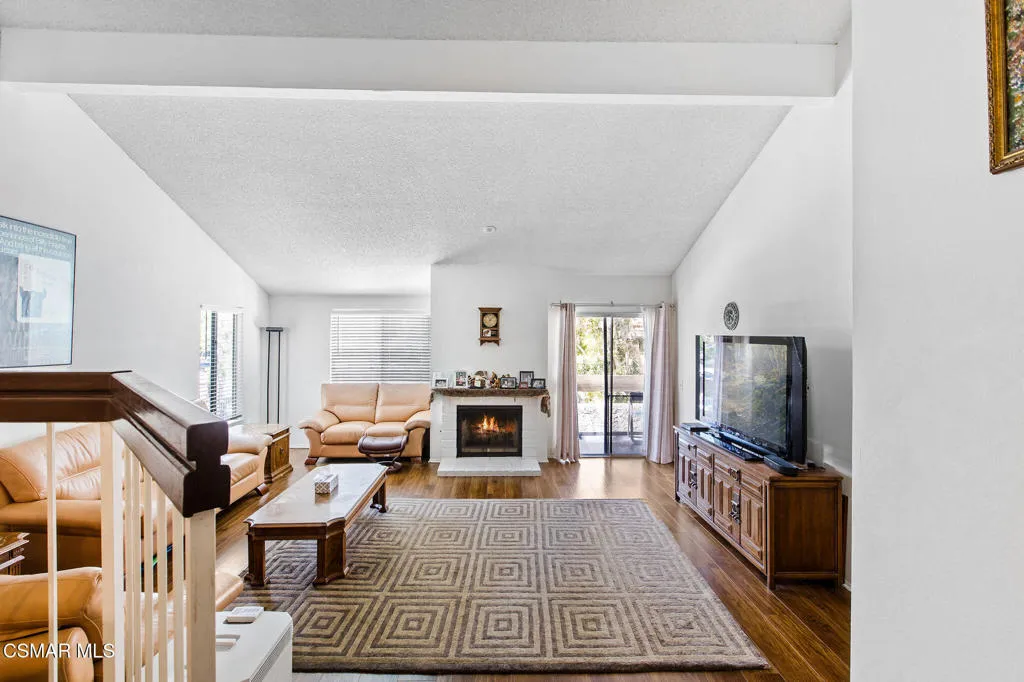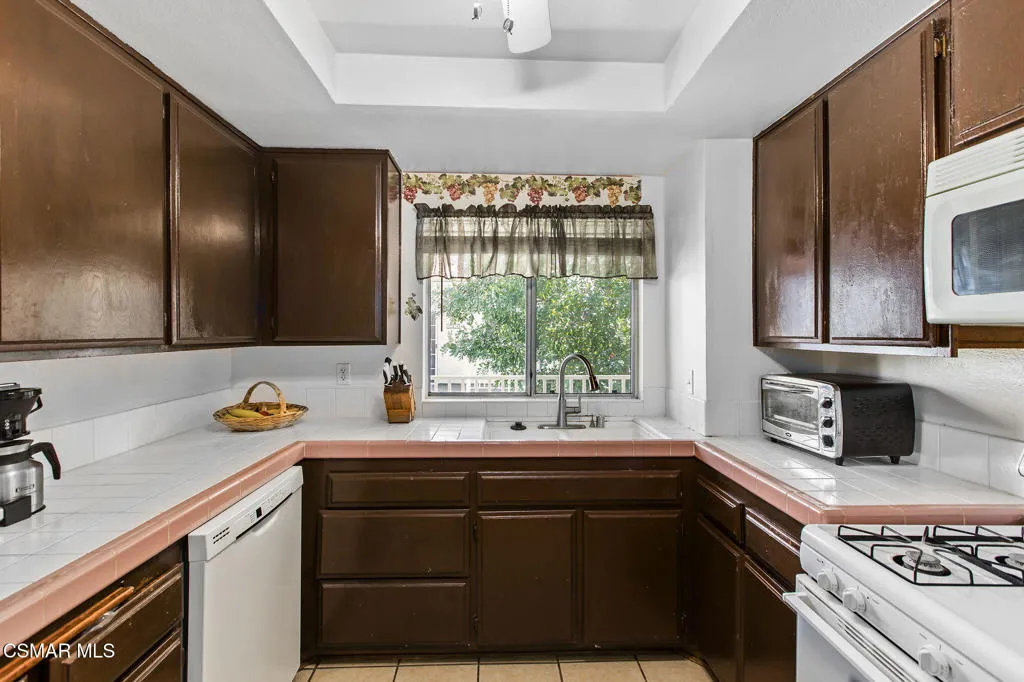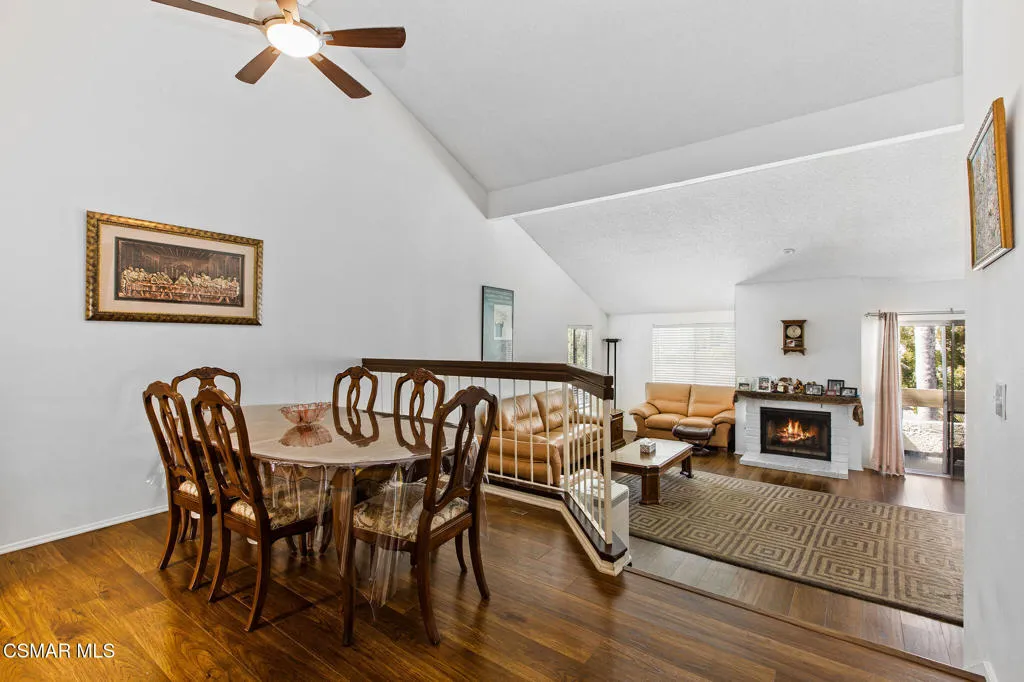3354 Darby Street 419, Simi Valley, California 93063, Simi Valley, - bed, bath

About this home
Welcome to this bright and spacious upper-level unit in the desirable Sycamore Villas community! Offering nearly 1500 sq. ft. of living space, this home features 2 bedrooms and 2 bathrooms in a desirable split-level layout with soaring high ceilings throughout.Step inside to find a welcoming living room with a cozy gas fireplace and a sliding glass door that opens to a private balcony overlooking the community pool. The charming galley-style kitchen boasts a lovely treetop view of the lush courtyard.The generously sized primary suite provides a relaxing retreat with a second fireplace, a ceiling fan, a large walk-in closet, and high ceilings. The additional en-suite bedroom is also spacious and includes a walk-in closet (with convenient ladder access to attic storage), a ceiling fan, and its own sliding glass door leading to the balcony. For added convenience, there is an indoor laundry area.This property also includes a new AC unit installed in 2023, a detached 1-car garage with private locking storage, as well as one assigned outdoor parking space. The HOA covers water and trash services. Residents of Sycamore Villas enjoy a fantastic array of community amenities, including a sparkling swimming pool, a convenient shower area with restrooms, a relaxing common-use spa nestled in the courtyard, a private community park featuring basketball and tennis courts, and pleasant greenbelt areas. RV/boat parking is available for a cost and is subject to availability.Enjoy an incredibly convenient lifestyle with close proximity to a variety of shopping destinations, including Target, Sprouts, Trader Joe's, Starbucks, HomeGoods, 85C Bakery Cafe, and much more!
Price History
| Subject | Average Home | Neighbourhood Ranking (28 Listings) | |
|---|---|---|---|
| Beds | 2 | 2 | 50% |
| Baths | 2 | 2 | 50% |
| Square foot | 1,496 | 1,061 | 86% |
| Lot Size | 1,496 | 1,131 | 62% |
| Price | $620K | $505K | 86% |
| Price per square foot | $414 | $469 | 28% |
| Built year | 1984 | 1985 | 48% |
| HOA | $535 | $440 | 66% |
| Days on market | 213 | 138 | 79% |

