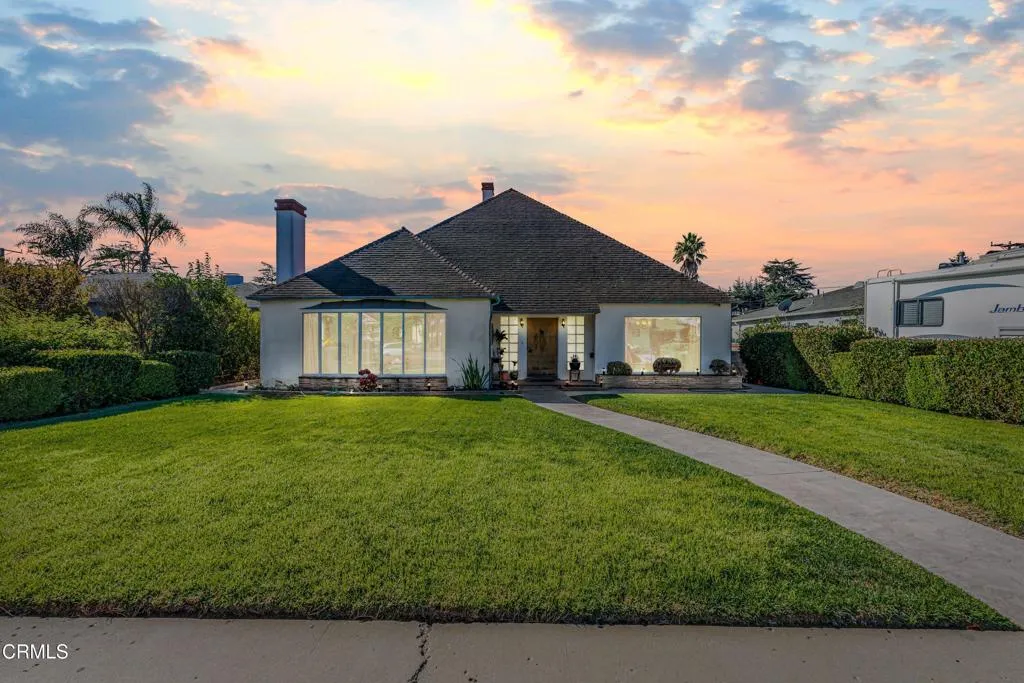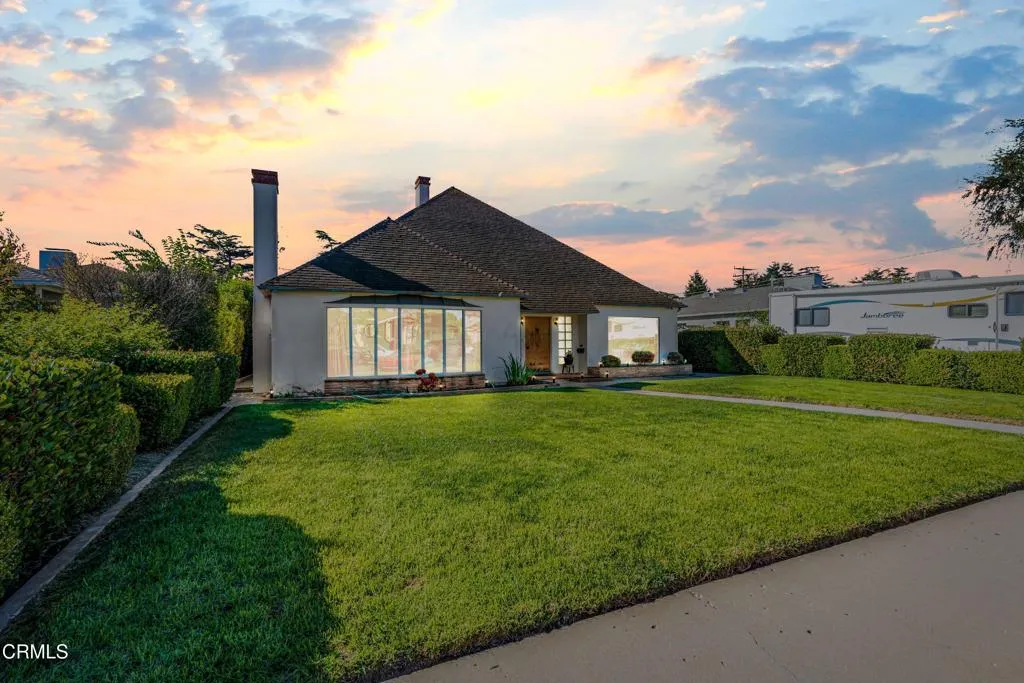336 Doris Avenue, Oxnard, California 93030, Oxnard, - bed, bath

About this home
This custom-built Oxnard home offers timeless character, impressive craftsmanship, and endless potential. With 3 bedrooms, 2 full bathrooms, and 2,453 square feet of living space on a 5,662 square foot lot, this property blends vintage charm with features that were remarkably modern for its time.From the moment you arrive, the home's unique architecture and welcoming front yard set it apart. The large windows and prominent chimney enhance its inviting curb appeal. Inside, you'll find two spacious living rooms and two dining areas, offering abundant space for both relaxation and entertaining.To the left of the entry, the formal living room features oversized windows overlooking the front yard and a cozy fireplace. To the right, the dining room provides easy access to the kitchen, creating a perfect flow for gatherings.The family room exudes warmth with its rich wooden walls, brick fireplace, and built-in storage. The kitchen, complete with a vintage 1950s stove, patterned flooring, tiled countertops, and ample cabinetry, retains a nostalgic charm. A laundry chute, a rare feature for homes of this era, adds to its thoughtful design. The adjacent laundry room includes extra storage and a utility sink for convenience.Downstairs, two comfortable carpeted bedrooms share a full bathroom, while the upstairs primary bedroom connects directly to a full bath that also serves the hallway.The property also includes an oversized two-car garage with a built-in workshop and an enclosed exterior bonus room, ideal for creative projects, hobbies, or additional storage.Out back, a combination of concrete patio and grass offers a versatile space for gatherings.Conveniently located near parks, schools, and shopping centers, this one-of-a-kind property offers a blend of custom design, spacious living, and vintage charm, a true testament to craftsmanship and forward-thinking architecture.
Nearby schools
Price History
| Subject | Average Home | Neighbourhood Ranking (74 Listings) | |
|---|---|---|---|
| Beds | 3 | 4 | 49% |
| Baths | 2 | 2 | 50% |
| Square foot | 2,453 | 1,787 | 81% |
| Lot Size | 5,662 | 6,098 | 44% |
| Price | $820K | $810K | 53% |
| Price per square foot | $334 | $453 | 7% |
| Built year | 1951 | 1969 | 21% |
| HOA | |||
| Days on market | 28 | 143 | 1% |

