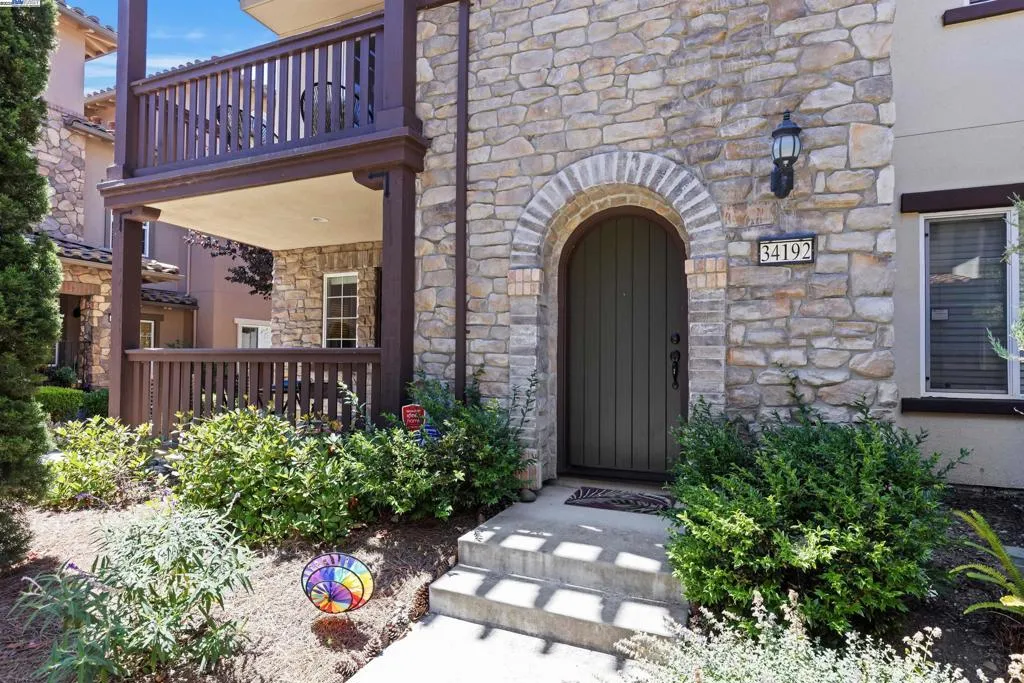34192 Firenze Ter, Fremont, California 94555, Fremont, - bed, bath

About this home
Discover this exceptional Ardenwood tri-level townhouse-style condo in Fremont, CA! This 4-bedroom, 3.5-bath end-unit home offers a modern, family-friendly floor plan including a downstairs in-law suite. The open-concept living area flows to a balcony, perfect for outdoor entertaining. The gourmet kitchen boasts granite countertops, stainless steel appliances, and a central island. Relax in the luxurious master suite with walk-in closet and dual vanity. Features include two patios to enjoy the outdoors, a street-level laundry, central A/C, double-pane windows, and an attached 2-car garage. Community amenities: playground & clubhouse. Enjoy proximity to Karl Nordvik Sports Park, Alameda Creek Trail, Coyote Hills Regional Park, and Ardenwood Farm. Easy access to BART, HWY 880/84 for a quick Silicon Valley commute to Google, Facebook, Tesla. Top-rated schools. Don't miss this prime Fremont real estate opportunity!
Nearby schools
Price History
| Subject | Average Home | Neighbourhood Ranking (5 Listings) | |
|---|---|---|---|
| Beds | 4 | 2 | 83% |
| Baths | 4 | 2 | 83% |
| Square foot | 1,969 | 977 | 83% |
| Lot Size | 46,728 | 68,231 | 50% |
| Price | $1.5M | $750K | 83% |
| Price per square foot | $762 | $764.5 | 50% |
| Built year | 2013 | 9935994 | 100% |
| HOA | $350 | $355 | 50% |
| Days on market | 91 | 132 | 33% |

