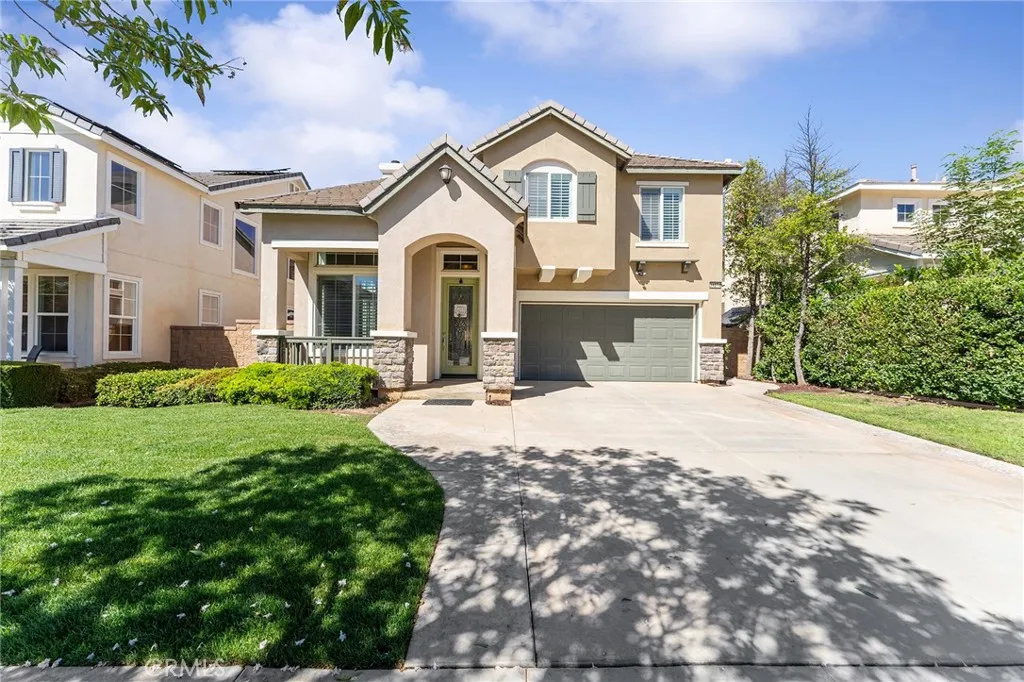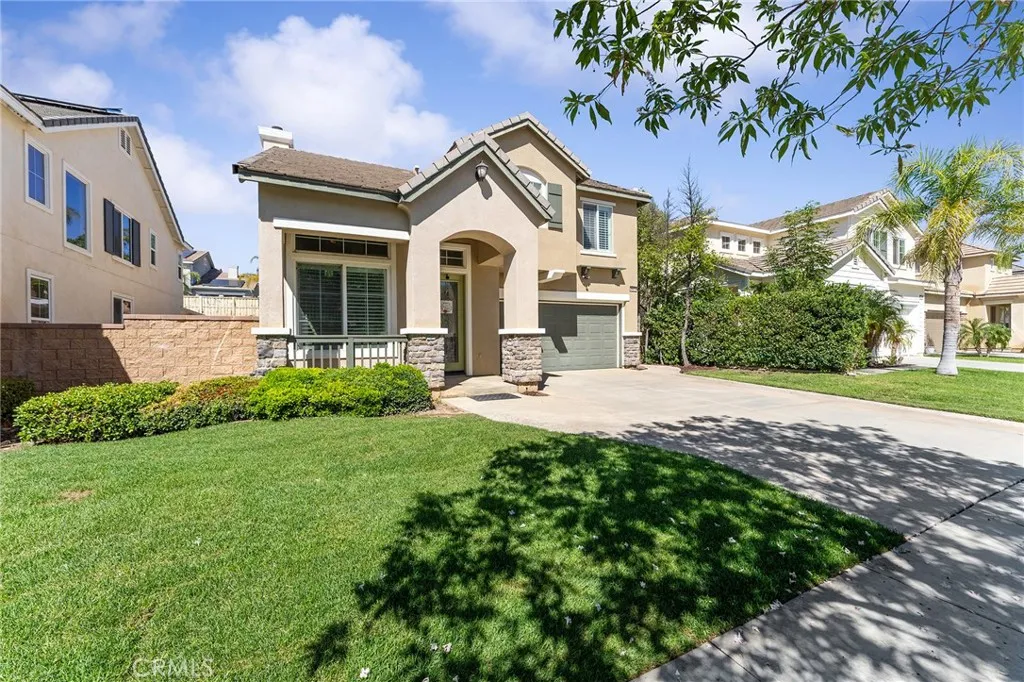34274 Deergrass Way, Riverside, California 92532, Riverside, - bed, bath

About this home
*** Welcome to Canyon Hills Living at Its Finest! *** Step into this stunning Canyon Hills home where luxury, comfort, and entertainment come together perfectly! Boasting excellent curb appeal with an inviting open floor plan, this residence features vaulted ceilings, elegant stone floors, plantation shutters throughout, and neutral designer paint that complements any style. The gourmet kitchen offers a spacious island with a eatery, walk-in pantry, and seamless flow into the cozy family room with a fireplace — ideal for gatherings and everyday living. Upstairs, you’ll find a gorgeous loft with custom cabinetry, a convenient laundry room, and large bedrooms including a spacious primary suite for ultimate relaxation. Your private backyard oasis is made for entertaining! Enjoy a huge Alumawood patio with ceiling fans and lighting, a sparkling pool and spa complete with custom built-in slide, and a BBQ island with umbrella — perfect for summer parties and weekend fun! The garage is equally impressive, featuring sleek epoxy floors, custom closets, and overhead racks — providing plenty of organized storage space for tools, gear, and all your holiday decorations. Nestled in the award-winning Canyon Hills master-planned community, residents enjoy resort-style amenities including multiple pools and spas, sports fields, basketball courts, kids’ play areas, a splash park, cornhole courts, dog park, walking trails and picnic-ready open spaces with BBQs. With top-rated schools and a convenient shopping plaza just minutes away, this home truly has it all! Don’t miss your chance to experience the Canyon Hills lifestyle — where every day feels like a vacation!
Nearby schools
Price History
| Subject | Average Home | Neighbourhood Ranking (142 Listings) | |
|---|---|---|---|
| Beds | 3 | 4 | 27% |
| Baths | 3 | 3 | 50% |
| Square foot | 2,110 | 2,528 | 27% |
| Lot Size | 6,970 | 7,405 | 48% |
| Price | $615K | $648K | 41% |
| Price per square foot | $291 | $262 | 74% |
| Built year | 2007 | 2007 | 50% |
| HOA | $135 | $203 | 13% |
| Days on market | 27 | 182 | 1% |

