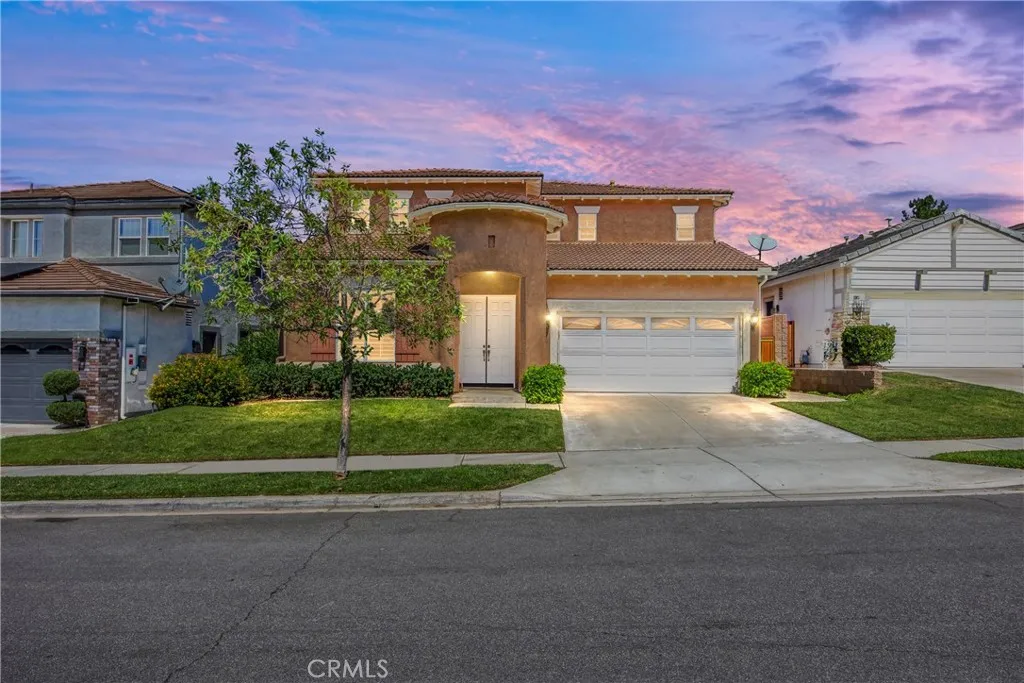34280 Forest Oaks Drive, Yucaipa, California 92399, Yucaipa, - bed, bath

About this home
This stunning two-story home blends timeless design with modern comfort. Here is a 4 bedroom, 3 bath home, with just under 3000 square feet of living space, offering the perfect balance of luxury and livability. Upon entering, you will see the formal living room with its high ceilings, gas fireplace and plantation shutters. The formal dining room gives you ample space for intimate dinners or festive gatherings. The chef's kitchen is a true centerpiece of the home, boasting gleaming granite counter tops, deep wood cabinets, stainless steel appliances, kitchen pantry along with a separate butler's pantry. There is a casual dining area off of the kitchen with French doors that open up to the backyard. The floor plan seamlessly connects the kitchen and the great room. The expansive great room features tile flooring, plantation shutters, ceiling fan and hosts the second gas fireplace in the home, making it ideal for both everyday living and entertaining guests. Upstairs, the expansive primary suite serves as a private retreat, complete with a spa-inspired bathroom, gorgeous etched glass windows and an extra-large walk-in closet. The mountain views from the primary bedroom are simply breathtaking. There are three additional bedrooms and an additional bathroom offering versatility for family, guests or a home office. The backyard presents a perfect setting to relax while enjoying the views of the surrounding mountains or enjoying the manicured golf course. This home offers more than just a place to live -- its a lifestyle with its scenic mountain views, plush green golf course and located in a wonderful neighborhood close to shopping and the downtown area. Additional features include, plantation shutters throughout, indoor laundry room, 2 a/c units, surround sound, 2 car garage and automatic sprinkler system.
Price History
| Subject | Average Home | Neighbourhood Ranking (235 Listings) | |
|---|---|---|---|
| Beds | 4 | 3 | 55% |
| Baths | 3 | 2 | 52% |
| Square foot | 2,966 | 1,751 | 85% |
| Lot Size | 6,098 | 10,800 | 17% |
| Price | $715K | $575K | 75% |
| Price per square foot | $241 | $330.5 | 9% |
| Built year | 2004 | 9900990 | 81% |
| HOA | $83 | 0% | |
| Days on market | 63 | 176 | 8% |

