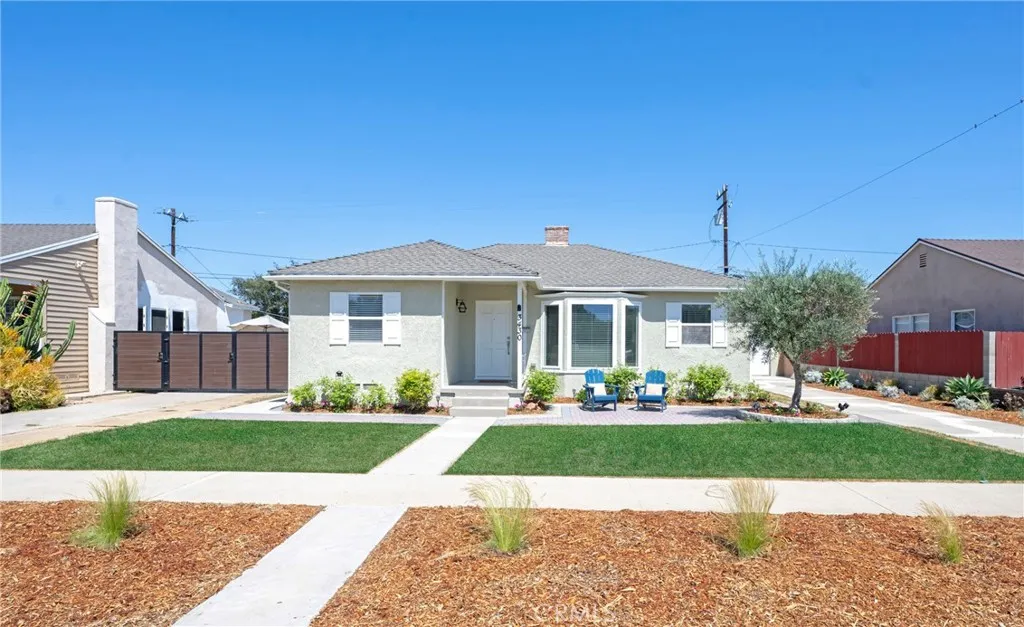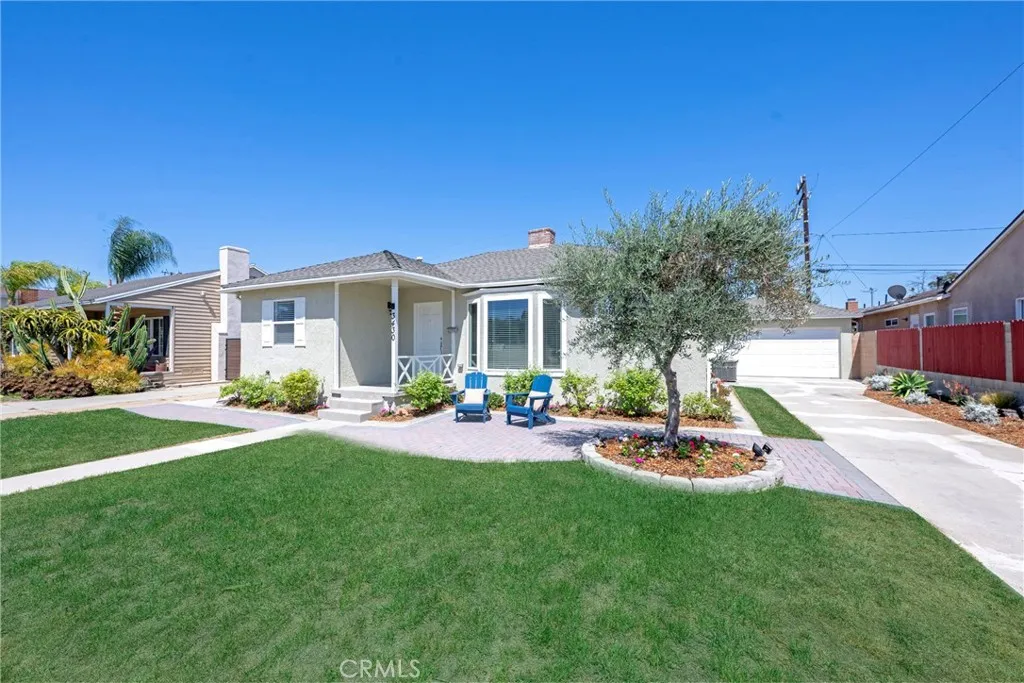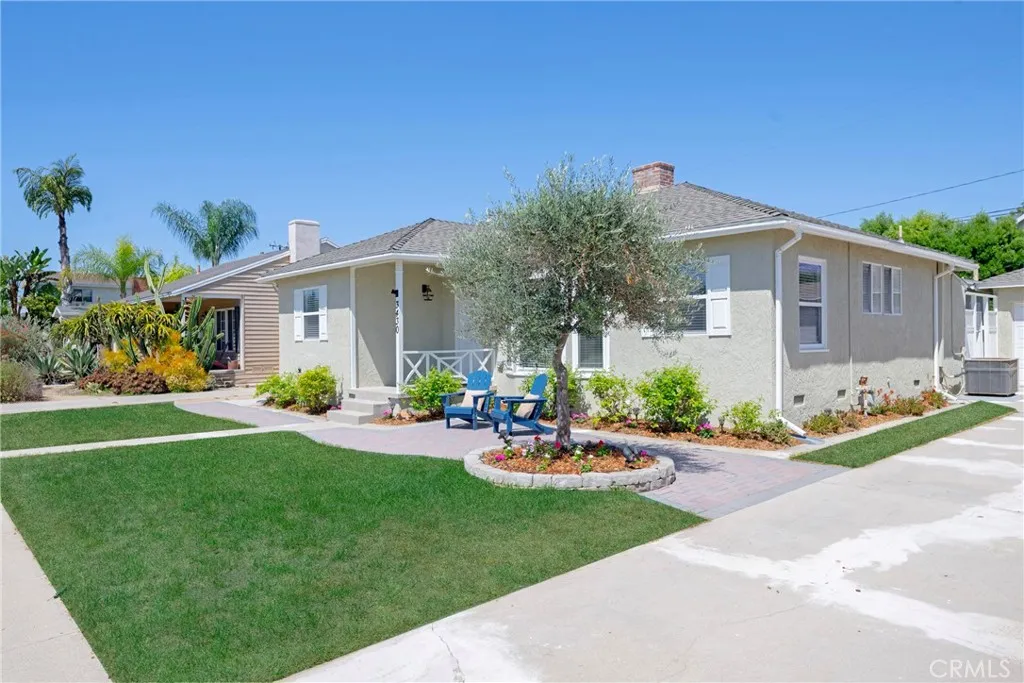3430 Clark Avenue, Long Beach, California 90808, Long Beach, - bed, bath

About this home
Welcome to this beautifully appointed 3-bed plus office, 2-bath residence at 3430 Clark Ave in Long Beach, offering an enviable front view of the Sky Links Golf Course. Step through a beautifully landscaped front yard accented with pavers to a welcoming front porch. The spacious living room immediately impresses with its crown molding, a cozy fireplace featuring a brick hearth and mantle, and elegant single-plank wood flooring. The dining room, seamlessly flowing from the living space, boasts a large window with blinds, crown molding, a new light fixture, and surround sound, all set on single-plank wood flooring. The kitchen has been fully remodeled, designed for both beauty and function. It features pristine quartz countertops, a stylish subway tile backsplash, stainless steel appliances, custom cabinetry with new hardware, recessed lighting, and tile flooring with the added luxury of in-floor heating. There is also a convenient walk-in pantry that provides ample storage. Adjacent to the kitchen is a dedicated dining area, with a new chandelier and single-plank hardwood floors. The primary bedroom is a true spacious retreat, highlighted by a beamed ceiling, laminate flooring, a charming brick hearth and fireplace, a generous walk-in closet, a wall heater, and a slider offering direct access to the backyard. The primary bathroom has been beautifully updated with new tile flooring, a new vanity featuring stone countertops, custom cabinetry, and modern fixtures. For ultimate convenience, the laundry facilities are located within the primary bedroom suite. Bedrooms two and three offer comfort with a ceiling fan and light, as well as single-plank wood flooring, along with a practical walk-in closet. Bathroom two is elegantly updated with tile flooring, stone counters, and custom vanity, cabinetry, and fixtures, complete with a tub/shower combo. This home has been meticulously maintained and upgraded, with significant enhancements including newer insulation, updated windows, and recent interior/exterior paint. The home is equipped with an HVAC system and replaced ducting. Step outside to a private backyard oasis, beautifully finished with pavers and benefiting from yard sprinklers in both the front and back. The property also features rain gutters and partial copper plumbing. A two-car detached garage offers epoxy flooring and a dedicated office with laminate flooring. Enjoy an extended driveway for additional parking. Welcome to this charming, gorgeous home.
Nearby schools
Price History
| Subject | Average Home | Neighbourhood Ranking (157 Listings) | |
|---|---|---|---|
| Beds | 3 | 3 | 50% |
| Baths | 2 | 2 | 50% |
| Square foot | 1,668 | 1,513 | 64% |
| Lot Size | 5,954 | 5,600 | 65% |
| Price | $1.07M | $1.07M | 50% |
| Price per square foot | $640 | $719 | 29% |
| Built year | 1947 | 9755976 | 22% |
| HOA | |||
| Days on market | 104 | 154 | 26% |

