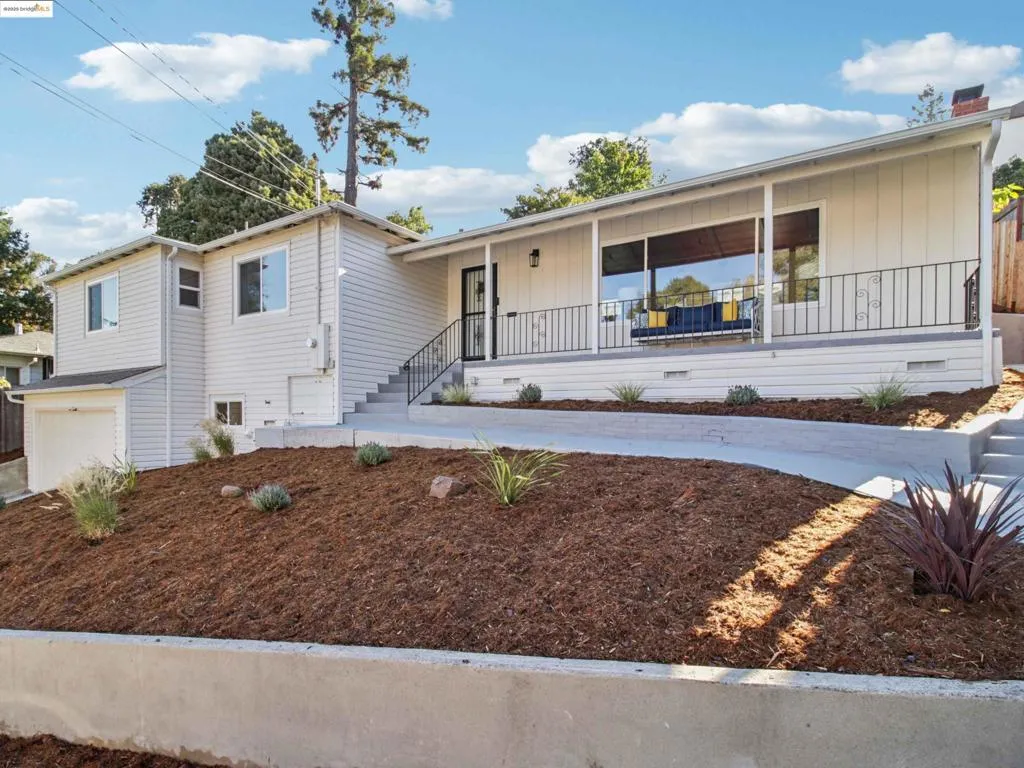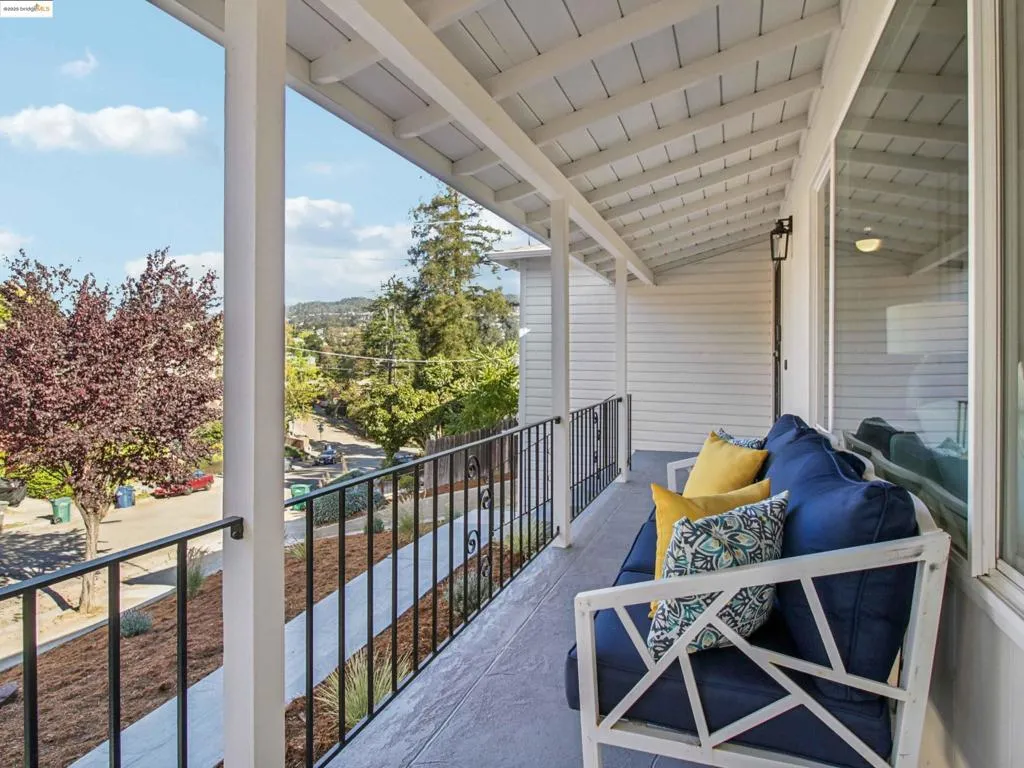3432 Pierson St, Oakland, California 94619, Oakland, - bed, bath

About this home
Open House Saturday & Sunday 1-5pm. Offers due November 12. This move-in ready 4-bed, 2-bath Maxwell Park home has been updated from the systems to the finishes. The living room features professionally refinished original hardwood floors and a vaulted wood plank ceiling with exposed rafters and the french doors open to the back patio. The kitchen is outfitted with new appliances and flooring and the layout is practical with the kitchen connected to the attached two-car garage. The fourth bedroom/bonus room is perfect for a home office with its separate exterior door leading to the backyard. The laundry room has also been refurbished and includes a new washer and dryer. Major improvements include a new roof, new 200A electrical service, new furnace and ductwork, seismic retrofit, site drainage system, new sewer lateral, sidewalk compliance, and a clear section 1 pest report. From the living areas and the garden-ready backyard you’ll enjoy tree-filled views and a peaceful, tucked-away setting. Maxwell Park is known for its strong community, walkable streets, and proximity to Mills College, Oakland Hills trails, Farmer Joe’s, and quick access to Highway 580 and the Laurel and Dimond dining corridors.
Nearby schools
Price History
| Subject | Average Home | Neighbourhood Ranking (84 Listings) | |
|---|---|---|---|
| Beds | 4 | 3 | 69% |
| Baths | 2 | 2 | 50% |
| Square foot | 1,747 | 1,583 | 59% |
| Lot Size | 7,520 | 5,000 | 78% |
| Price | $698K | $950K | 21% |
| Price per square foot | $400 | $651 | 8% |
| Built year | 1952 | 1939 | 66% |
| HOA | |||
| Days on market | 6 | 140 | 1% |

