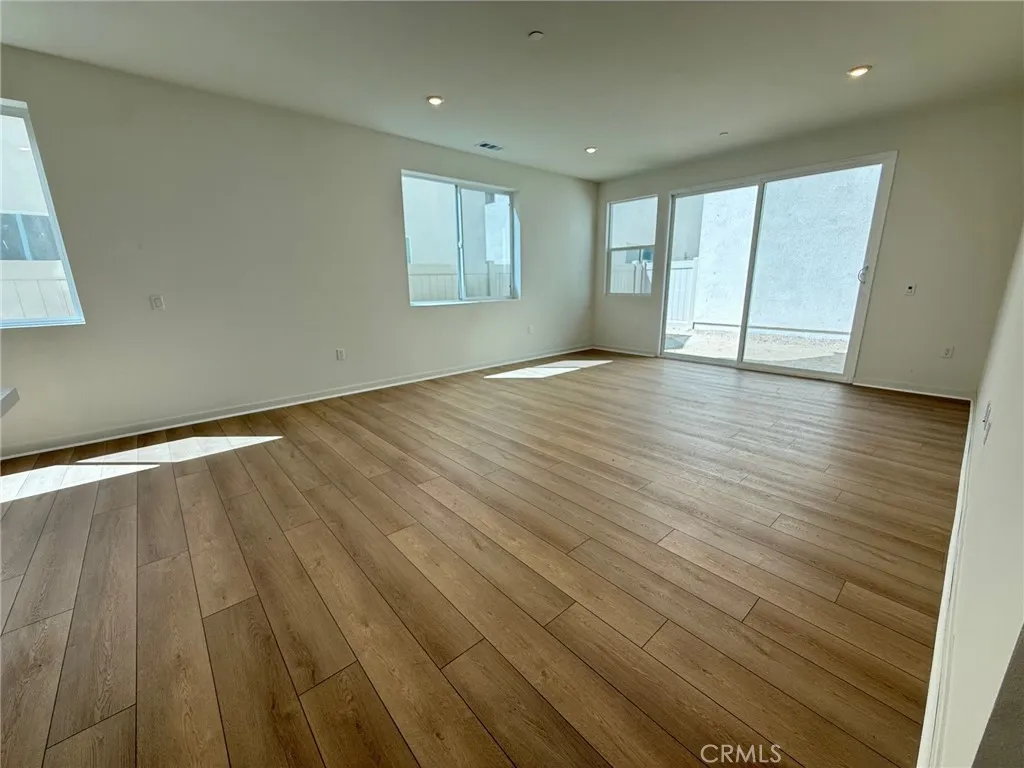3467 East Moonstone Drive, Ontario, California 91761, Ontario, - bed, bath

About this home
This beautiful 2-story home features a California Modern exterior style. The Peri Plan 1 floorplan includes 3 bedrooms, a den/office, loft and 2- Car Garage. The downstairs powder room has been upgraded to be a full 3rd bath. This home includes beautiful upgraded features such as a quartz countertops with full splash in the kitchen, sink in the laundry room, single basin stainless steel sink and electrical package. You will also enjoy a Samsung 30” smart freestanding induction range, Samsung over-the-range microwave and Samsung dishwasher in stainless steel all included. Upgraded luxury vinyl plank flooring on the main floor, tile in the bathrooms and laundry and the remainder in carpet finish off this stunning home! The community offers a contemporary amenity space with a pool, jacuzzi, dog park, barbeques, fire pits and playground. Peri plan 1 is waiting for you! Home ready for move-in.
Price History
| Subject | Average Home | Neighbourhood Ranking (178 Listings) | |
|---|---|---|---|
| Beds | 3 | 4 | 41% |
| Baths | 3 | 3 | 50% |
| Square foot | 2,075 | 1,800 | 63% |
| Lot Size | 2,700 | 5,675 | 9% |
| Price | $776K | $754K | 58% |
| Price per square foot | $374 | $412 | 36% |
| Built year | 2025 | 1988 | 87% |
| HOA | $185 | 1% | |
| Days on market | 59 | 174 | 4% |

