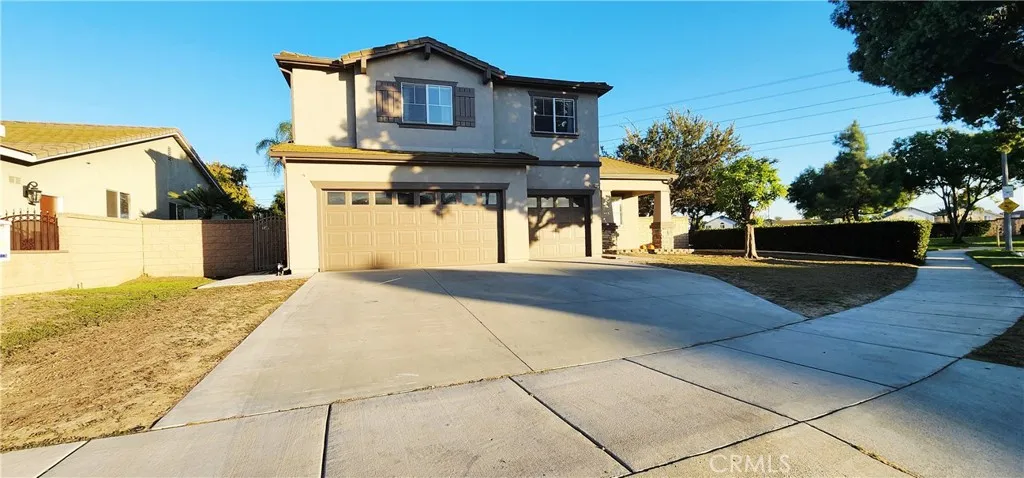3471 S Arcadian Shores, Ontario, California 91761, Ontario, - bed, bath

About this home
JUST LISTED!!! Welcome to this Rare GEM located in the City Of Ontario well established South Ontario residential community, next to Ontario Ranch, Creekside, Eastvale, and newer communities with NO Mello-Roos & NO Homeowners Association!. Enter into an open formal living room and dining room with seamlessly beautiful laminate floors throught the home. The family room features a cozy fireplace and lots of room to enjoy game and movie nights. The 4th bedroom is currently being used as an ensuite/office to the master bedroom with built in cabinets and desk. The master bedroom has beautiful views of the park and the master bath has a separate oval tub and separate shower, double sinks, with a spacious walk-in closet. Large laundry room with a sink and ample storage upstairs. 3 car garage with long driveway and potential RV parking space. The water heater and AC were recently installed. Spacious backyard with a pergola patio that has plenty of room for events, bbq's, family and friend to gather while the kids and pets alike jump, run, tumble, and play. To top, the comfort of a block wall for the added privacy and no neighbors behind you. Enjoy an unbeatable location tucked in a cul-de-sac, nextdoor to a park, just moments from schools. Ranch View Elementary is walking distance. IT'S A SHORT DISTANCE FROM THE ONTARIO INTERNATIONAL AIRPORT, THE ONTARIO CONVENTION CENTER, ONTARIO MILLS MALL, VICTORIA GARDENS and so much more coming soon... Costco, and some of the best & most convenient dining, entertainment and shopping the area has to offer. THE GRAND SPORTS COMPLEX DUE TO BE COMPLETED IN 2026 IS ONLY A FEW MINUTES AWAY! THIS PROPERTY IS AMAZING AND IT HAS GREAT A POTENTIAL FOR GROWTH AND VALUE! Added convenience to the 60, 15, and 10 fwy. THE HOME IS SPACIOUS WITH APPROX 2,374 SQUARE FEET ON AN OVER 8,000 SQUARE FOOT LOT. Appliances may be included. Disclaimer: All information contained herein is deeemed from reliable resources but not guaranteed. Interested parties are to perform their own du-diligence.
Price History
| Subject | Average Home | Neighbourhood Ranking (178 Listings) | |
|---|---|---|---|
| Beds | 4 | 4 | 50% |
| Baths | 3 | 3 | 50% |
| Square foot | 2,374 | 1,800 | 79% |
| Lot Size | 8,127 | 5,700 | 94% |
| Price | $850K | $754K | 79% |
| Price per square foot | $358 | $412 | 25% |
| Built year | 2001 | 1988 | 57% |
| HOA | |||
| Days on market | 5 | 174 | 1% |

