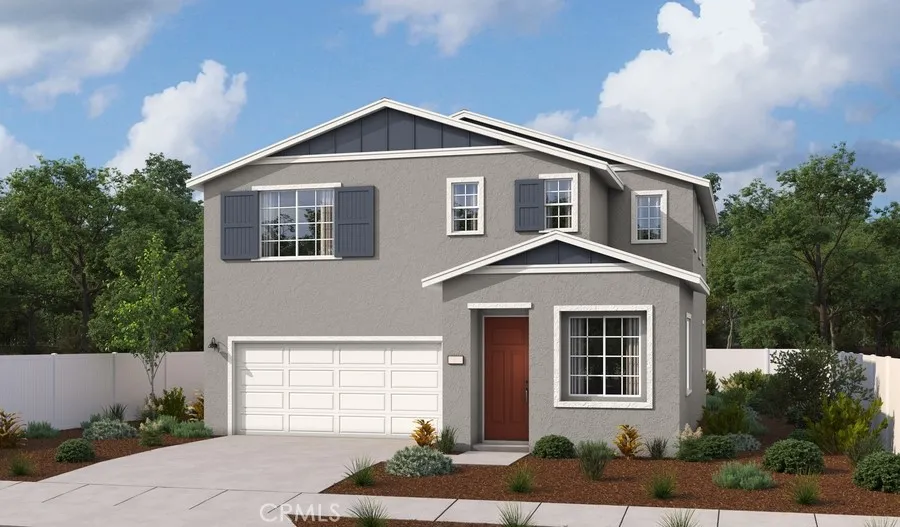3497 Orchid Drive, San Bernardino, California 92346, San Bernardino, - bed, bath

About this home
The Ballard Plan opens into 9' ceilings and a flex from that can be used as a study, playroom, conversation room or! As you leave your special room, step into your open floor plan at the back of the home, where you'll find a dining area, a great room, and a kitchen with a center island and access to the backyard. Open stair railing will lead you to the second floor where you will find the owner's suite which includes a walk-in closet and an attached bathroom. Upstairs also features a laundry area, two bedrooms and a bathroom with double sinks, as well as a loft. Options included: Quartz counter in kitchen with upgraded cabinets, Upgraded bathrooms' including cultured Marble countertop in restrooms, wood laminate flooring throughout first floor, tile/stone flooring in wet areas and upgraded carpets upstairs, prewire for ceiling fan in each room, gourmet kitchen lights, and more
| Subject | Average Home | Neighbourhood Ranking (184 Listings) | |
|---|---|---|---|
| Beds | 3 | 4 | 36% |
| Baths | 3 | 3 | 50% |
| Square foot | 2,110 | 1,931 | 63% |
| Lot Size | 3,375 | 7,650 | 10% |
| Price | $579K | $591K | 44% |
| Price per square foot | $274 | $310 | 22% |
| Built year | 2025 | 1992 | 89% |
| HOA | $145 | 0% | |
| Days on market | 196 | 187 | 57% |