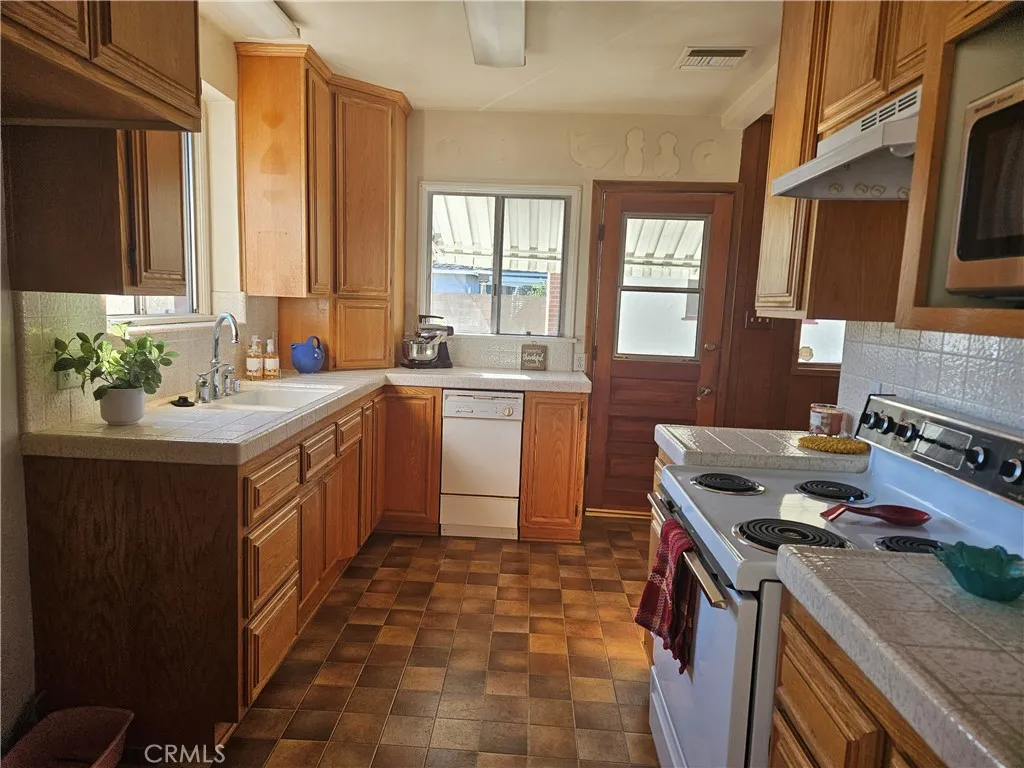3503 Fidler, Long Beach, California 90808, Long Beach, - bed, bath

About this home
Come make this your dream home. The property has 2 homes on it. The Main Home and the Studio home in the back. They are not attached. The main home has a oak kitchen, tiled counters and a large breakfast nook area along with a walk-in shower that has been redone very nicely. It has central heat and air and a covered patio, nice area for entertaining. The bedrooms are large and have huge closet space. The studio home is approx. 325 sq ft. Has a nice size living space along with a full bath and a small kitchen. It has new Luxury vinyl flooring throughout and has a little counter area in kitchen for a couple of barstools to eat at. Both homes have a newer 30 roof, (2024). . Both homes have woodburning fireplaces and property has long driveway with 2 car garage in rear. Lots of parking space. Main home incl. microwave and electric stove and washer and dryer in the garage. THE STUDIO HOME IS PERMITTED AS A GUEST HOME (1951) and per on death appraisal is 540 sq ft and the front home is 1278 sqft per on death appraisal. ALL TERMITE WORK HAS BEEN COMPLETED AND PAID FOR BY SELLER.
Nearby schools
Price History
| Subject | Average Home | Neighbourhood Ranking (157 Listings) | |
|---|---|---|---|
| Beds | 3 | 3 | 50% |
| Baths | 2 | 2 | 50% |
| Square foot | 1,260 | 1,509 | 29% |
| Lot Size | 6,000 | 5,600 | 66% |
| Price | $1.02M | $1.06M | 47% |
| Price per square foot | $810 | $720 | 73% |
| Built year | 1947 | 9755976 | 22% |
| HOA | |||
| Days on market | 25 | 154 | 1% |

