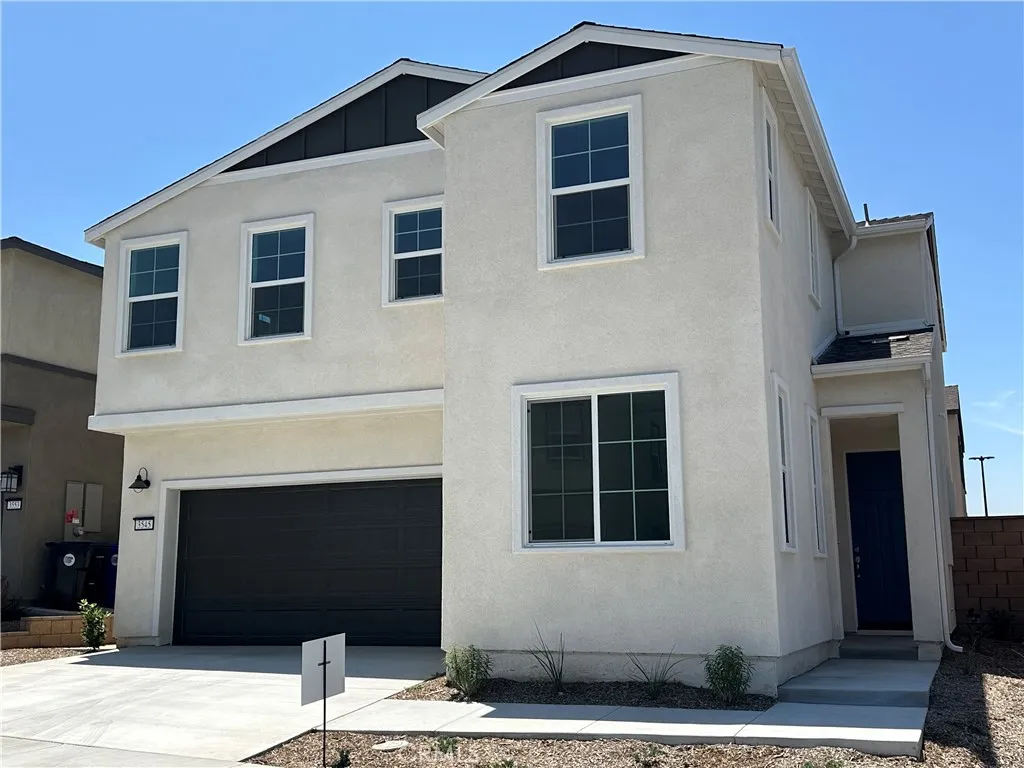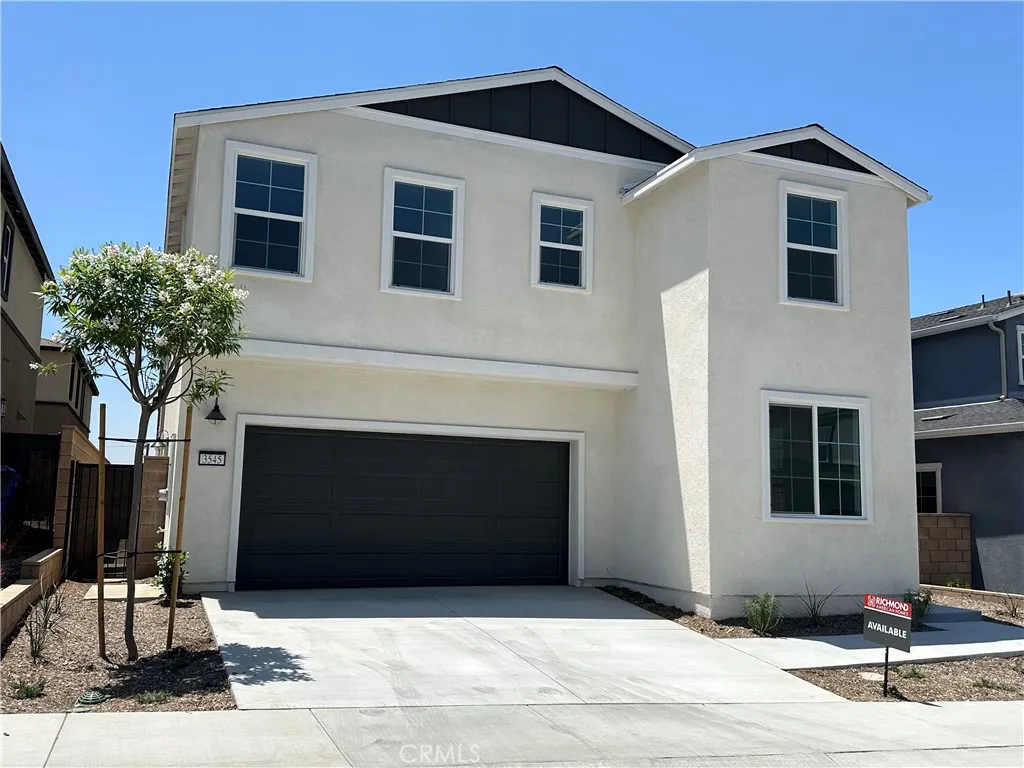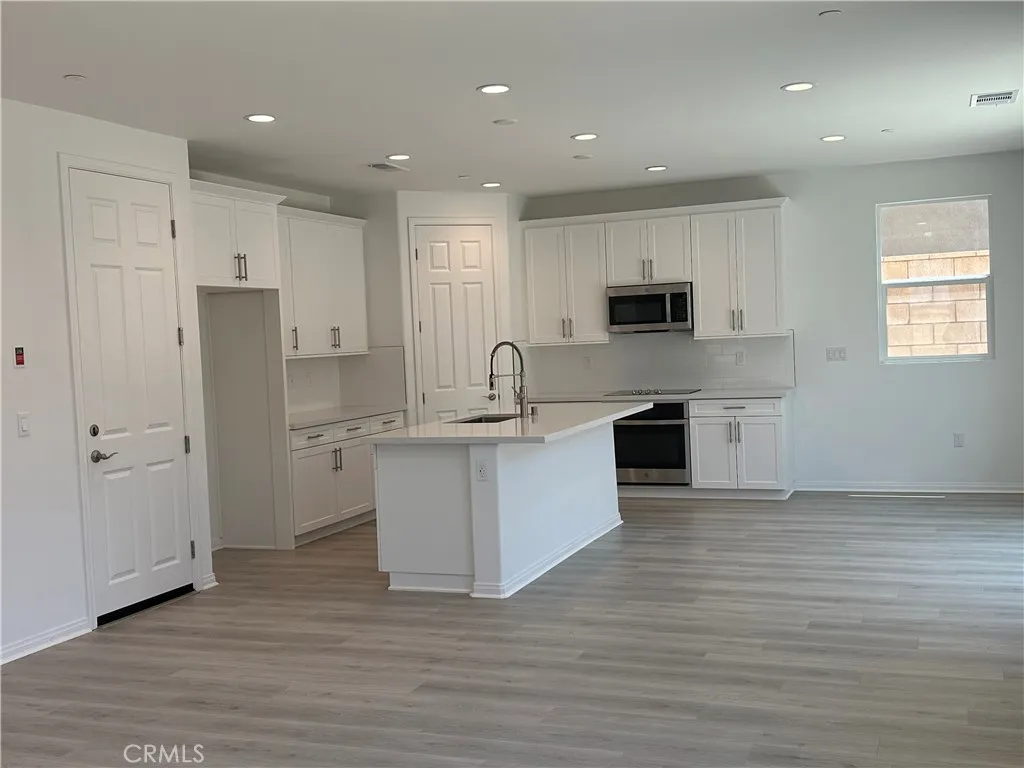3513 Orchid Drive, San Bernardino, California 92346, San Bernardino, - bed, bath

ACTIVE$618,216
3513 Orchid Drive, San Bernardino, California 92346
4Beds
3Baths
2,487Sqft
3,375Lot
Year Built
2025
Close
-
List price
$618K
Original List price
$675K
Price/Sqft
-
HOA
$145
Days on market
-
Sold On
-
MLS number
IG25045697
Home ConditionExcellent
Features
View-
About this home
Discover this must-see Bastian home. Included features: a welcoming covered porch; a thoughtfully designed kitchen offering white cabinets, quartz countertops, a center island and a roomy pantry; an open dining area; a large living room; a stunning primary suite showcasing an expansive walk-in closet and a private bath; an airy loft; a convenient laundry; a service door and a 2-car garage. This home also offers ceiling fan prewiring in select rooms. Visit today!
Price History
Date
Event
Price
10/12/25
Price Change
$618,216+0.1%
10/04/25
Price Change
$617,540+0.2%
08/09/25
Price Change
$616,330
03/02/25
Listing
$674,764
Neighborhood Comparison
| Subject | Average Home | Neighbourhood Ranking (184 Listings) | |
|---|---|---|---|
| Beds | 4 | 4 | 50% |
| Baths | 3 | 3 | 50% |
| Square foot | 2,487 | 1,931 | 78% |
| Lot Size | 3,375 | 7,651 | 10% |
| Price | $618K | $595K | 58% |
| Price per square foot | $249 | $310 | 10% |
| Built year | 2025 | 1992 | 89% |
| HOA | $145 | $120 | 0% |
| Days on market | 248 | 187 | 83% |
Condition Rating
Excellent
This property is brand new, built in 2025, and is move-in ready. The kitchen features modern white cabinets, quartz countertops, a center island, and new stainless steel appliances. Bathrooms are contemporary with new tiling and fixtures, including a separate shower and tub. All components are new, reflecting current quality standards and requiring no immediate updates or repairs.
Pros & Cons
Pros
Brand New Construction: Built in 2025, this home offers modern design, new systems, and minimal immediate maintenance, providing a fresh start for homeowners.
Modern & Well-Equipped Kitchen: The kitchen features white cabinets, quartz countertops, a center island, and a roomy pantry, designed for both functionality and aesthetic appeal.
Spacious & Functional Layout: With 4 bedrooms, 3 bathrooms, and 2487 sqft, the home includes an airy loft, large living room, and open dining area, catering to diverse living needs.
Desirable Primary Suite: The primary suite boasts an expansive walk-in closet and a private bath, offering a luxurious and private retreat.
Convenient Amenities: Included features like a welcoming covered porch, dedicated laundry room, and a 2-car garage enhance daily living convenience and property value.
Cons
Compact Lot Size: The 3,375 sqft lot is relatively small for a single-family home of this size, potentially limiting outdoor living space and yard activities.
Mandatory HOA Fees: An additional monthly expense of $145.00 for Homeowners Association fees adds to the cost of ownership, impacting overall affordability.
No Scenic Views: The property description explicitly states 'view: None,' indicating a lack of notable scenic or desirable views, which may be a drawback for some buyers.

