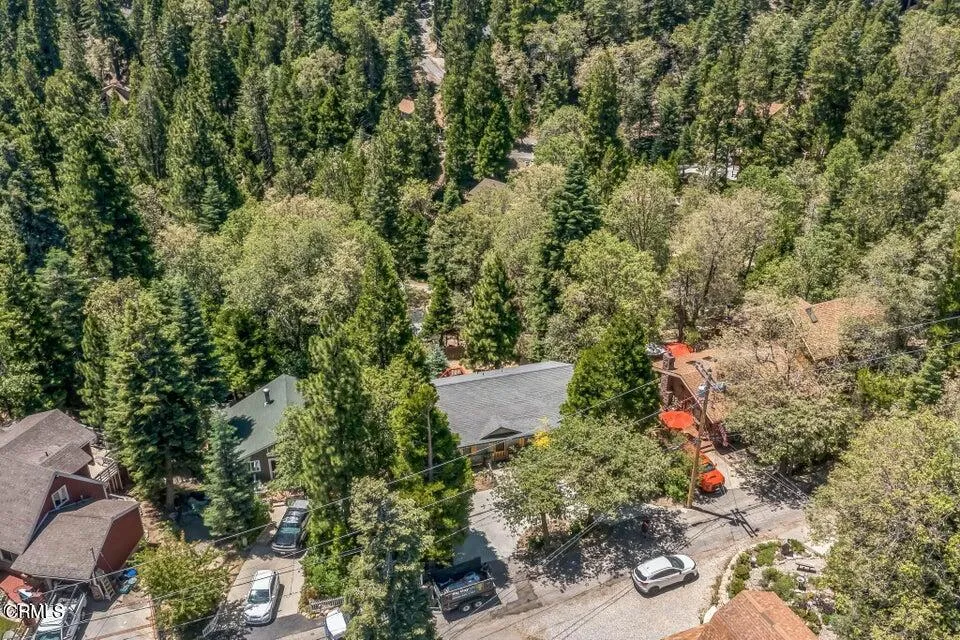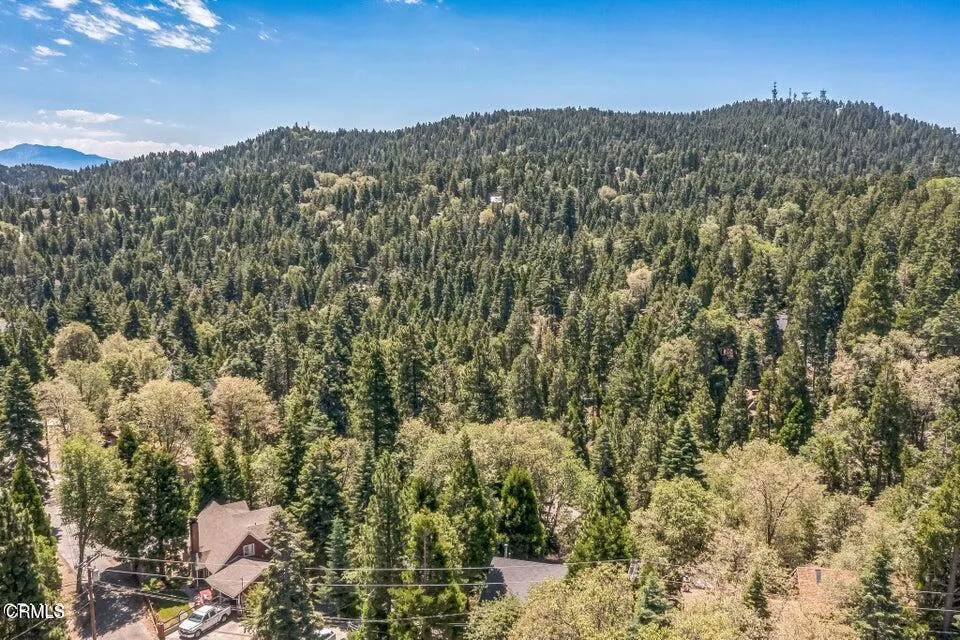352 Cedarbrook Drive, Twin Peaks, California 92391, Twin Peaks, - bed, bath

About this home
Just a 13 minute drive from Lake Arrowhead and you will find this Beautiful mountain home in Twin Peaks! Much larger than it appears on public records. When you arrive you will see a nice horseshoe driveway which not many homes in the area have. On the first floor you will find a charming living room area, kitchen with stainless steel appliances and three bedrooms with two bathrooms. The master bedroom has its own bathroom. This home has a VERY LARGE basement. In the basement you will find an additional 3 ROOMS plus a Library Space! One of the rooms is hidden behind a murphy door giving you a private space for whatever you wish. A little TLC and this basement can be a real charm. Relax in the beautiful large backyard or the outdoor deck area and enjoy the fresh air and nature. Not many homes have a large backyard like this one. This is a must see home! Seller is motivated to sell, all offers will be considered.
Price History
| Subject | Average Home | Neighbourhood Ranking (28 Listings) | |
|---|---|---|---|
| Beds | 3 | 3 | 50% |
| Baths | 2 | 2 | 50% |
| Square foot | 1,320 | 1,272 | 52% |
| Lot Size | 8,285 | 7,500 | 55% |
| Price | $475K | $375K | 86% |
| Price per square foot | $360 | $279 | 76% |
| Built year | 1982 | 1968 | 79% |
| HOA | |||
| Days on market | 63 | 158 | 3% |

