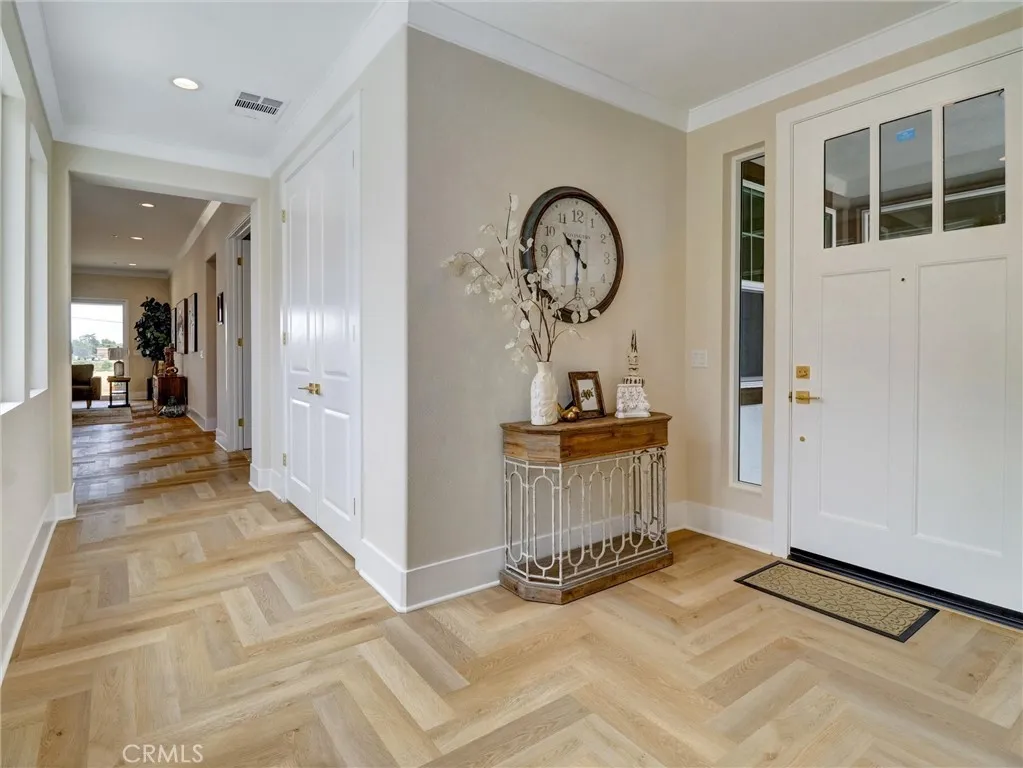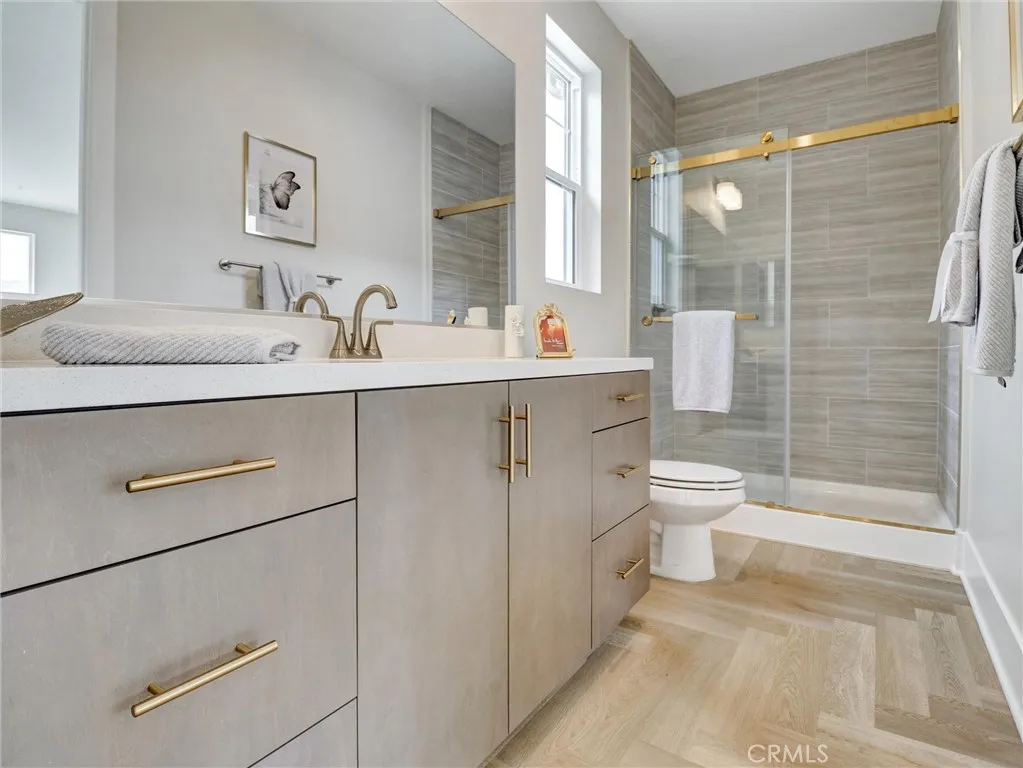35884 Wildwood Crest Drive, Yucaipa, California 92399, Yucaipa, - bed, bath

About this home
Welcome to Wildwood Estates – where country living meets modern convenience in the charming small-town atmosphere of Yucaipa, California. This exceptional homesite is nestled on an estimated ½-acre plus lot in a quiet cul-de-sac above Yucaipa Creek, offering stunning mountain and valley views. This to be built Farmhouse style home features 3,117 - 3,417 SQFT, 3-5 spacious bedrooms, 3 bathrooms, and a 2-3 car garage. There's still time to personalize your dream home with your choice of Structural Options, Corner Stacking Slider, Quartz Countertops, Several Optional Cabinet Finishes, and Several Flooring options. Designed with entertaining in mind, the open floor plan flows seamlessly from the large kitchen to the great room, connecting the front courtyard with a covered rear patio for year-round indoor-outdoor living. The chef-inspired kitchen includes: A large quartz island, Stainless Steel Appliances Package, including: 40" Built-in Refrigerator, 48" Range with Double Ovens, 48" hood, Wall Oven, Microwave, and Dishwasher. Interior Included Features 7 1/4" Baseboards, 4 choices of Paint Colors for interior walls to choose from, Wide entry Door, Tall Decorative Interior Doors, 10 Foot ceilings in main living areas and Primary Bedroom. The primary suite is a luxurious retreat, featuring: A sliding barn door leading to the spa-like bathroom, A Roman Tub, large walk-in shower with Bench seating, Optional Rain Shower, and Designer Decorative Tile Walls, an oversized walk-in closet, Additional highlights: Owned solar panels for energy efficiency, High-quality dual-pane windows, Top and bottom insulated attic, and No HOA. RV-accessible side yard with clean-out installed. Expansive Vinyl privacy fenced backyard with room for a pool ADU, workshop, or anything else you envision. Pool can be built with the home if using builders pool company. Please note: Home is a to-be-built and Photos shown are of the model home. The elevation shown is a virtual elevation of the to be bult home on Lot 18.
Price History
| Subject | Average Home | Neighbourhood Ranking (235 Listings) | |
|---|---|---|---|
| Beds | 4 | 3 | 54% |
| Baths | 3 | 2 | 52% |
| Square foot | 3,117 | 1,769 | 89% |
| Lot Size | 21,000 | 10,800 | 75% |
| Price | $1.03M | $576K | 94% |
| Price per square foot | $329 | $330 | 49% |
| Built year | 2025 | 9900990 | 100% |
| HOA | |||
| Days on market | 4 | 176 | 0% |

