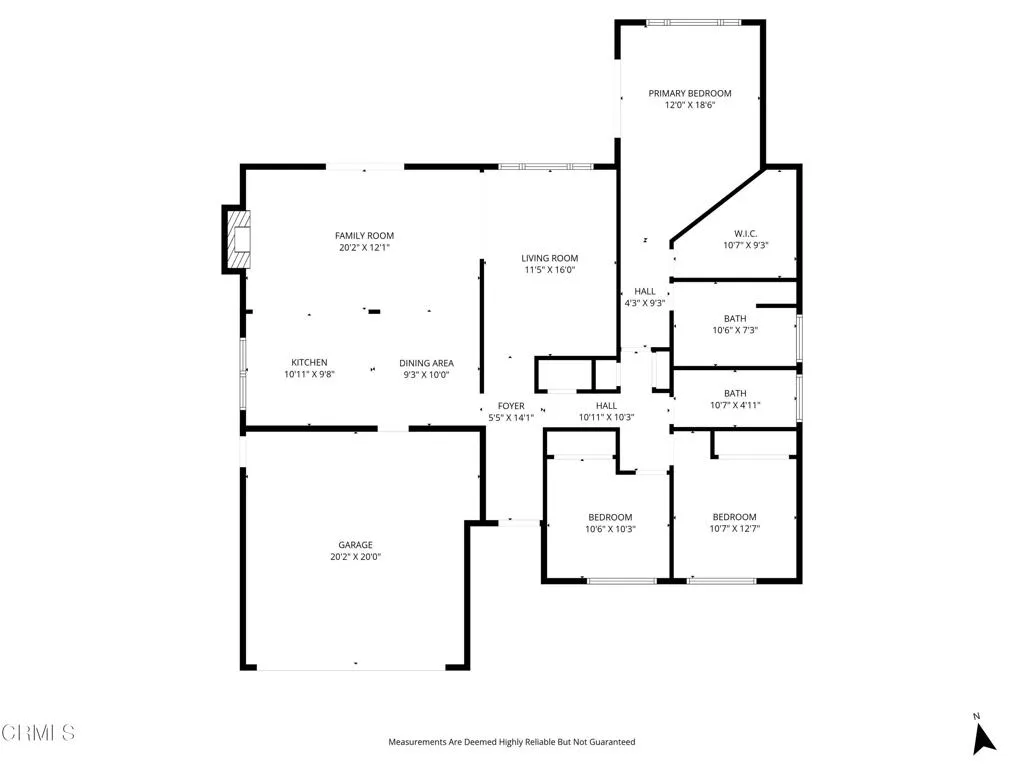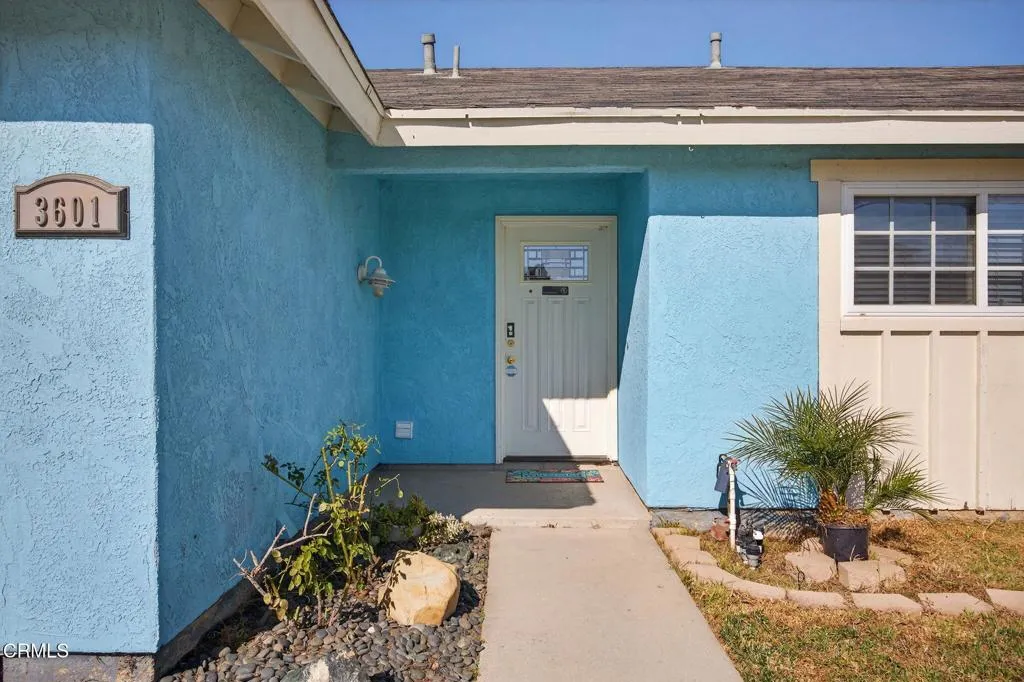3601 Schooner Walk, Oxnard, California 93035, Oxnard, - bed, bath

About this home
3601 Schooner Walk located in the desirable Seaview Estates Neighborhood and features a beautiful 3 bedroom, 2 bath Single Story home with wood floors, living room, open concept kitchen, Island and family room with a crackling fireplace to enjoy on the cool coastal nights! Step outside to your patio and private fenced backyard with raised bed garden area. An enjoyable place where you can entertain family and friends year round. Oversized Primary Suite with vaulted ceilings and a large walk-in closet. Primary bath features double vanity plus spa tub/shower. The Life here within minutes to the Harbor and Beach is about more than a home--it's about lifestyle! Enjoy walks and dining waterside at Seabridge and Channel Islands Harbor. If you are seeking tranquility, beaches, boating, biking, shopping, parks and restaurants just minutes away, a Mediterranean climate and quick access to the Channel Islands this home is for you! Let's talk Coastal Lifestyle and call or text to set up a private showing today! Some photos virtually staged.
Nearby schools
Price History
| Subject | Average Home | Neighbourhood Ranking (89 Listings) | |
|---|---|---|---|
| Beds | 3 | 3 | 50% |
| Baths | 2 | 2 | 50% |
| Square foot | 1,616 | 1,746 | 42% |
| Lot Size | 5,662 | 3,920 | 76% |
| Price | $850K | $1.3M | 23% |
| Price per square foot | $526 | $719 | 23% |
| Built year | 1974 | 9880988 | 32% |
| HOA | |||
| Days on market | 12 | 183 | 1% |

