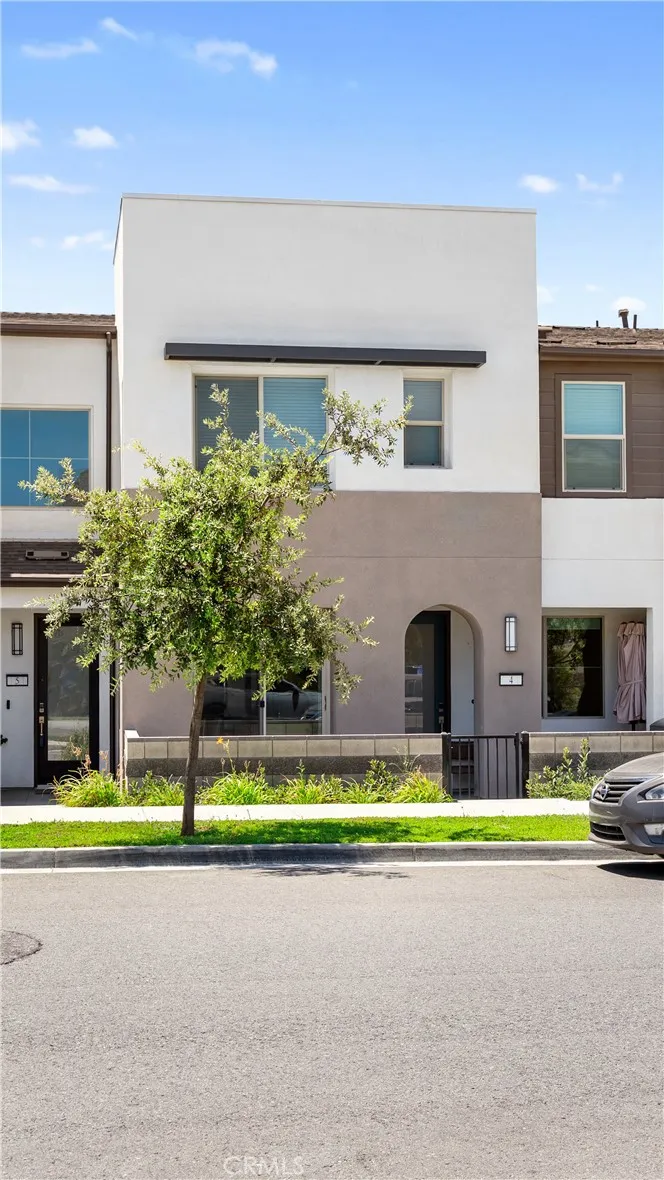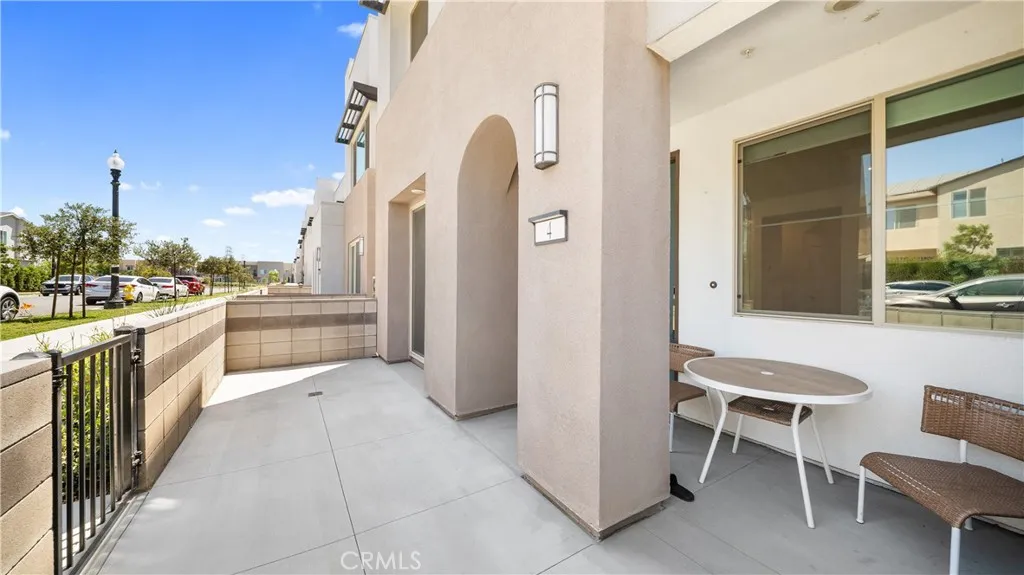3610 E Pollock Street 4, Ontario, California 91761, Ontario, - bed, bath

About this home
Built in 2022, this stylish Alto plan home is located in the popular Neuhouse community of Ontario Ranch. This two-story condo offers 1,485 sq ft with 3 spacious upstairs bedrooms and 2.5 bathrooms. The open-concept main floor features a modern kitchen with quartz countertops, stainless steel appliances, and upgraded cabinetry, flowing into a bright living and dining area with access to a private patio. Upstairs includes a spacious primary bedroom with a walk-in closet and en-suite bath, plus two additional bedrooms, a full bathroom and a laundry room. The attached two-car garage adds convenience, while energy-efficient upgrades include owned solar panels, a Tesla charger, and a tankless water heater. Enjoy community amenities such as a pool, spa, clubhouse, playground, and gated dog park. Located near Ontario Airport, Ontario Mills, Convention Center, and major freeways.
Price History
| Subject | Average Home | Neighbourhood Ranking (102 Listings) | |
|---|---|---|---|
| Beds | 3 | 3 | 50% |
| Baths | 3 | 3 | 50% |
| Square foot | 1,485 | 1,485 | 50% |
| Lot Size | 899 | 0 | 9% |
| Price | $599K | $575K | 60% |
| Price per square foot | $403 | $381 | 62% |
| Built year | 2022 | 2024 | 35% |
| HOA | $260 | $295 | 31% |
| Days on market | 86 | 182 | 6% |

