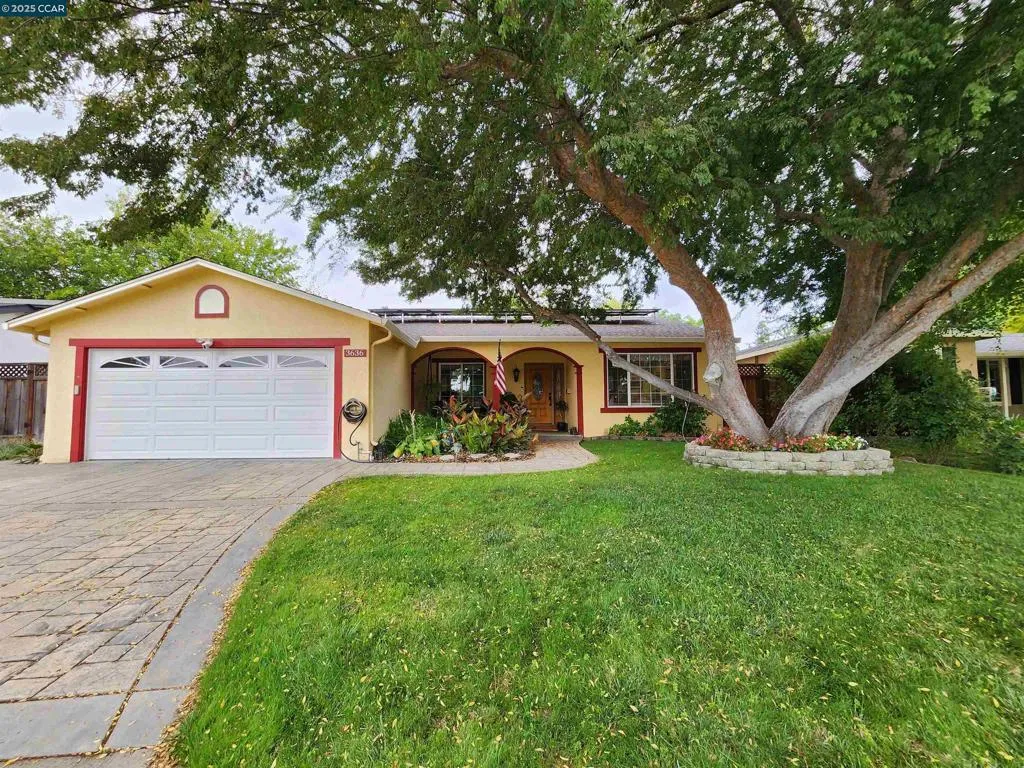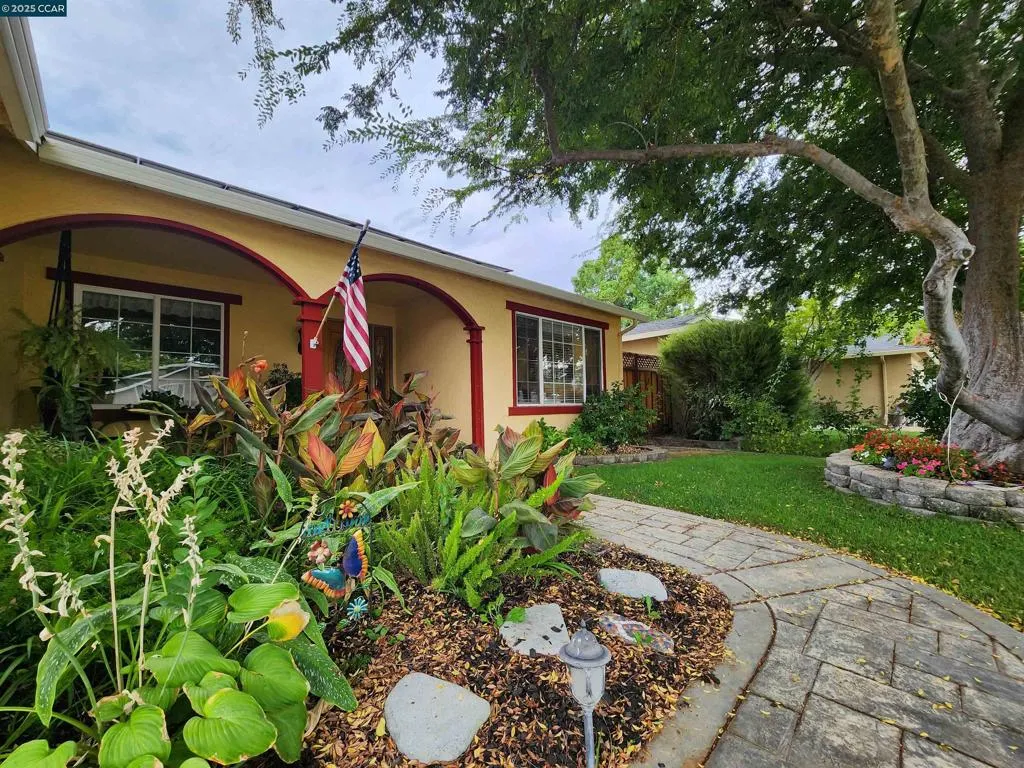3636 Shenandoah Ct, Pleasanton, California 94588, Pleasanton, - bed, bath

About this home
This beautiful and spacious single-story home boasts a resort-style backyard with lush tropical landscaping and NO neighbors behind. Nestled on a large 8,144 lot this 4 bed 2 bath home has a desirable open flexible floor plan. Gorgeous wood floors throughout the majority of the home and durable tile in the kitchen. Natural lighting fills the kitchen & family room through the large picture window & sliding glass door with views to the picturesque backyard. Granite kitchen countertops allow additional seating for a breakfast bar. The cozy family room with brick fireplace opens to the dining room and kitchen, making this a great entertaining space for both casual & formal affairs. The light and bright living room is right off the entry, looking out to the expansive front yard. modern and recessed lighting throughout. 3 good size bedrooms with 1 being used a convenient office. Large primary suite with 2 separate closets. A wide covered front porch that's ideal for relaxing or greeting guests. Paver stone driveway/walkway. Close proximity to sports parks, shopping & eateries. Convenient commute options, close to wonderful Pleasanton schools & business park. Can't you just picture yourself here!!
Nearby schools
Price History
| Subject | Average Home | Neighbourhood Ranking (87 Listings) | |
|---|---|---|---|
| Beds | 4 | 4 | 50% |
| Baths | 2 | 3 | 44% |
| Square foot | 1,549 | 1,880 | 19% |
| Lot Size | 8,144 | 6,552 | 73% |
| Price | $1.5M | $1.58M | 41% |
| Price per square foot | $968 | $844 | 85% |
| Built year | 1970 | 9865988 | 42% |
| HOA | |||
| Days on market | 33 | 146 | 1% |

