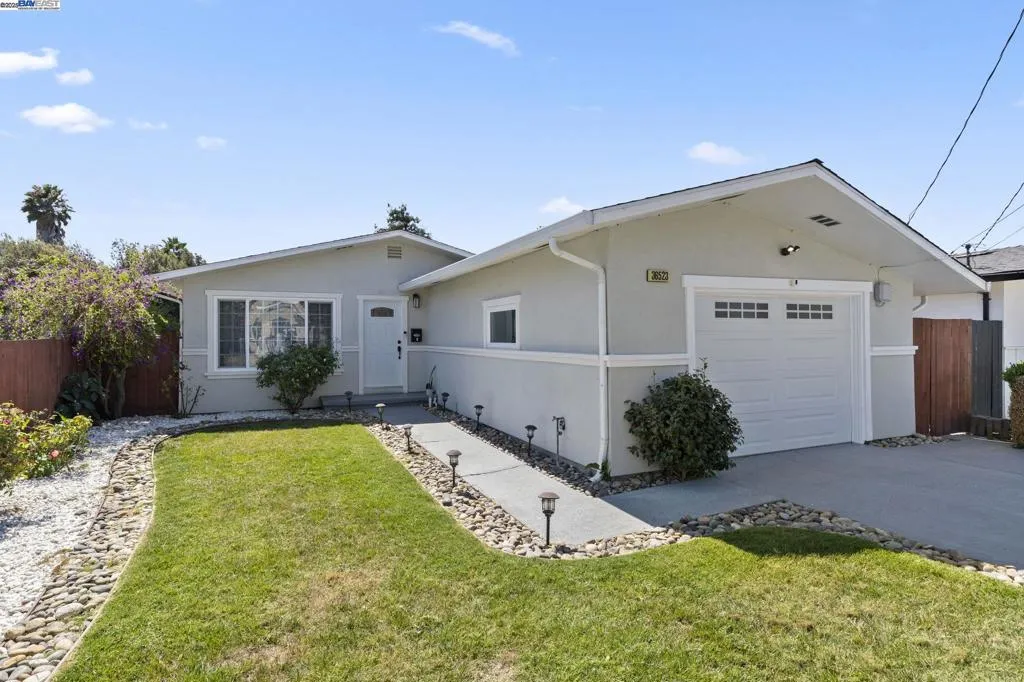36523 Cherry St, Newark, California 94560, Newark, - bed, bath

About this home
Welcome to this updated turn-key NE-facing 3-bed, 2-bath ranch-style home blending modern design with timeless comfort. The open, airy layout flows into a professionally landscaped backyard retreat. Curb appeal shines with lush lawn, river rock accents, and epoxy-coated walkway/driveway. Inside, a bright living room features a picture window, wood laminate flooring, and recessed lighting, connecting seamlessly to the kitchen/dining area. The kitchen boasts quartz countertops, stainless steel appliances (gas range, microwave, fridge), and reverse osmosis system, with backyard access from dining. Primary suite includes ensuite bath with decorative tile stall shower, dual shower heads, and custom door. Secondary bedrooms feature carpet and recessed lighting. Updated hall bath offers solid-surface vanity and shower/tub with custom tile surround. Backyard includes paver patio, turf, planter boxes, and accent lighting. Single-car garage offers epoxy floors, storage, laundry (W/D included). Other highlights: dual-pane windows, A/C, water softener, and custom window coverings. Convenient to parks, shopping, dining, BART, Tesla, Meta, and Silicon Valley.
Nearby schools
Price History
| Subject | Average Home | Neighbourhood Ranking (112 Listings) | |
|---|---|---|---|
| Beds | 3 | 3 | 50% |
| Baths | 2 | 2 | 50% |
| Square foot | 1,175 | 1,610 | 23% |
| Lot Size | 5,680 | 6,500 | 36% |
| Price | $1.2M | $1.42M | 33% |
| Price per square foot | $1,020 | $845 | 87% |
| Built year | 1959 | 1966 | 22% |
| HOA | $139 | ||
| Days on market | 58 | 132 | 12% |

