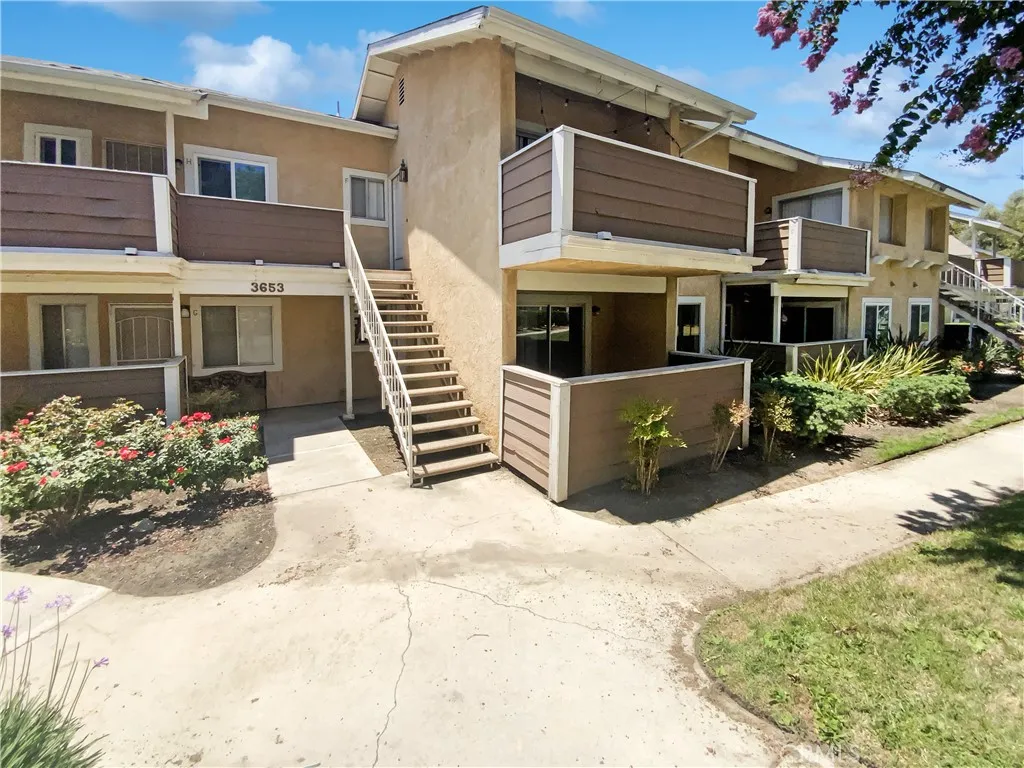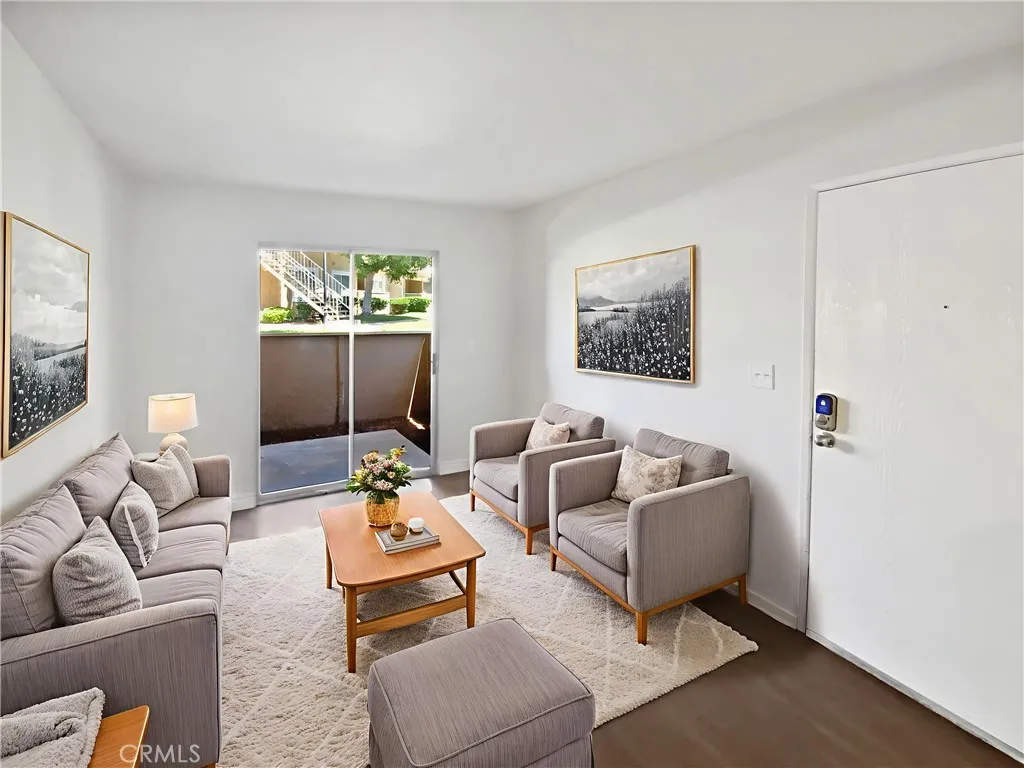3653 Oak Creek Drive E, Ontario, California 91761, Ontario, - bed, bath

ACTIVE$307,000
3653 Oak Creek Drive E, Ontario, California 91761
1Bed
1Bath
507Sqft
507Lot
Year Built
1984
Close
-
List price
$307K
Original List price
$323K
Price/Sqft
-
HOA
$334
Days on market
-
Sold On
-
MLS number
IV25176559
Home ConditionGood
Features
Patio
View-
About this home
Welcome to this fabulous area! This home has Fresh Interior Paint. Discover a bright interior tied together with a neutral color palette. Relax in your primary suite with a walk in closet included. The primary bathroom features plenty of under sink storage waiting for your home organization needs. Don't miss this incredible opportunity. 100-Day Home Warranty coverage available at closing
Nearby schools
4/10
Creek View Elementary School
Public,•K-5•0.3mi
6/10
Grace Yokley Middle School
Public,•6-8•0.7mi
6/10
Colony High School
Public,•9-12•0.2mi
Price History
Date
Event
Price
10/30/25
Price Change
$307,000-1.3%
10/16/25
Price Change
$311,000-1.6%
10/02/25
Price Change
$316,000-0.9%
08/21/25
Price Change
$319,000-1.2%
08/05/25
$323,000
Neighborhood Comparison
| Subject | Average Home | Neighbourhood Ranking (102 Listings) | |
|---|---|---|---|
| Beds | 1 | 3 | 10% |
| Baths | 1 | 3 | 6% |
| Square foot | 507 | 1,477 | 6% |
| Lot Size | 507 | 0 | 3% |
| Price | $307K | $575K | 3% |
| Price per square foot | $606 | $381 | 94% |
| Built year | 1984 | 2024 | 7% |
| HOA | $334 | $295 | 58% |
| Days on market | 92 | 182 | 10% |
Condition Rating
Good
Built in 1984, this condo has undergone significant recent cosmetic updates, making it move-in ready. The interior features fresh paint, new dark laminate flooring throughout, and updated light fixtures. The kitchen boasts modern white shaker cabinets, clean white countertops, and functional black appliances. The bathroom also features a matching modern white vanity, updated fixtures, and a clean, functional tub/shower combo. While the building's exterior and some underlying systems may be older, the visible interior spaces have been extensively renovated within the last 5-15 years, aligning with a 'good' condition rating.
Pros & Cons
Pros
Move-in Ready Interior: Fresh interior paint and a neutral color palette offer an immediately appealing and updated living space, requiring minimal cosmetic work for a new owner.
Functional Primary Suite: The primary suite includes a walk-in closet and practical under-sink storage in the bathroom, enhancing daily convenience and organization.
Buyer Assurance: The inclusion of a 100-Day Home Warranty provides valuable protection and peace of mind for the new homeowner against unexpected repairs.
Competitive Pricing Strategy: Multiple price reductions from the initial listing indicate a motivated seller and potentially strong value for prospective buyers in the current market.
Prime School Access: Exceptional proximity to highly-rated Colony High School (0.19 miles) and Creek View Elementary (0.27 miles) is a significant advantage for families.
Cons
Limited Living Area: The compact 507 sqft footprint and single bedroom/bathroom layout may restrict suitability for larger households or those desiring more expansive living space.
Elevated HOA Dues: The $334 monthly association fee is relatively high for a unit of this size, impacting overall affordability and monthly expenses for the owner.
Absence of Scenic Views: The property lacks any notable views, which might be a consideration for buyers prioritizing external aesthetics or a sense of openness.

