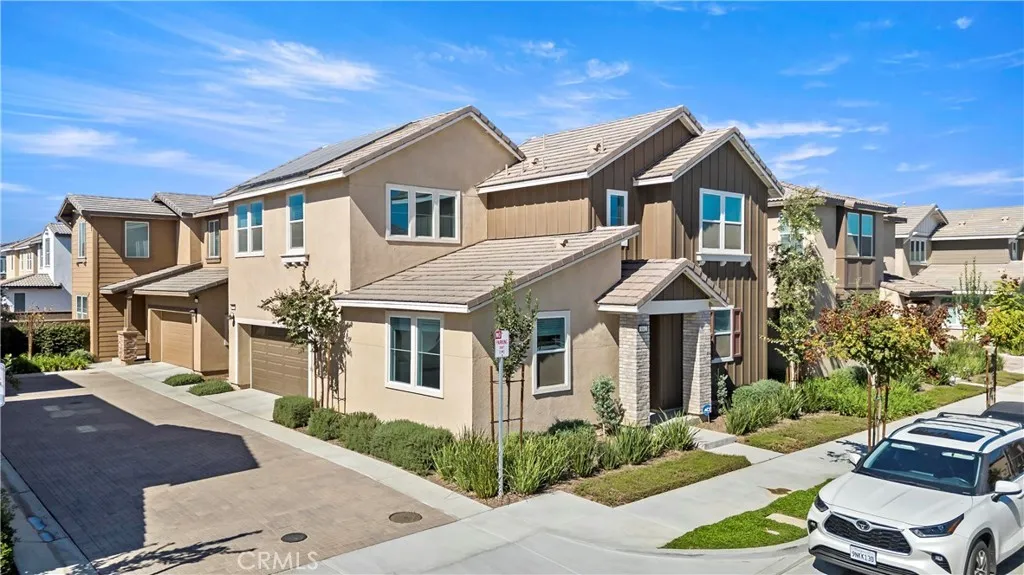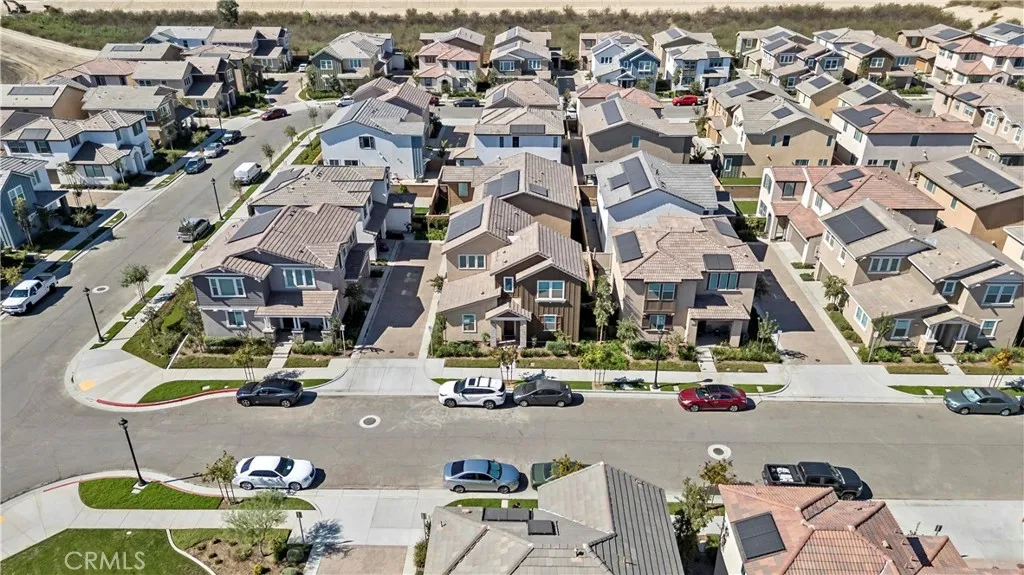3662 Basanite, Ontario, California 91761, Ontario, - bed, bath

About this home
Welcome to this stunning 2023-built PUD home located in the heart of Ontario! This beautiful 3-bedroom, 2.5-bath residence offers modern design, functional layout, and exceptional comfort. Step inside to discover an open-concept living area filled with natural light, featuring a spacious family room that flows seamlessly into the dining area and contemporary kitchen with sleek cabinetry, stainless steel appliances, and a large center island — perfect for entertaining. Upstairs, the primary suite boasts a generous walk-in closet and a stylish ensuite bath with dual sinks and a glass-enclosed shower. Two additional bedrooms and a full bath provide ample space for family or guests. The home also includes a convenient upstairs laundry area and attached two-car garage. Enjoy the comfort of modern living with energy-efficient features, new construction quality, and a low-maintenance private yard. Located close to parks, shopping centers, restaurants, and easy freeway access, this home offers both convenience and lifestyle. Don’t miss this opportunity to own a move-in ready home in one of Ontario’s most desirable new communities!
Price History
| Subject | Average Home | Neighbourhood Ranking (178 Listings) | |
|---|---|---|---|
| Beds | 3 | 4 | 41% |
| Baths | 3 | 3 | 50% |
| Square foot | 1,618 | 1,772 | 42% |
| Lot Size | 3,136 | 5,675 | 16% |
| Price | $669K | $753K | 17% |
| Price per square foot | $413 | $412 | 50% |
| Built year | 2023 | 1988 | 79% |
| HOA | $220 | 1% | |
| Days on market | 21 | 174 | 1% |

