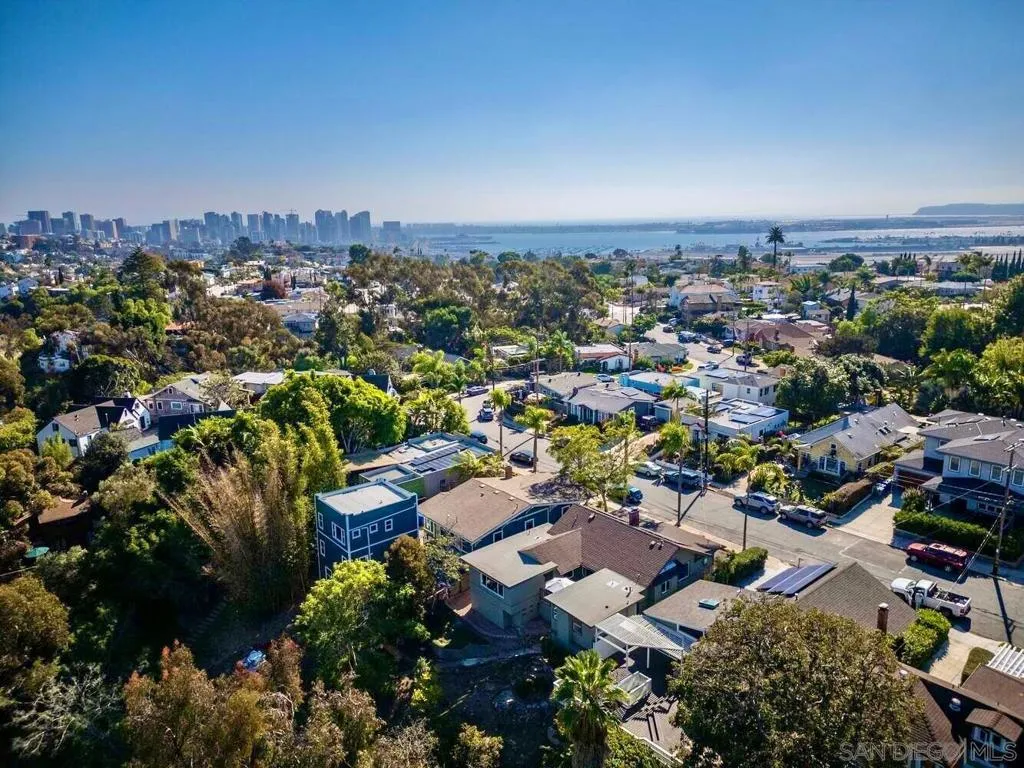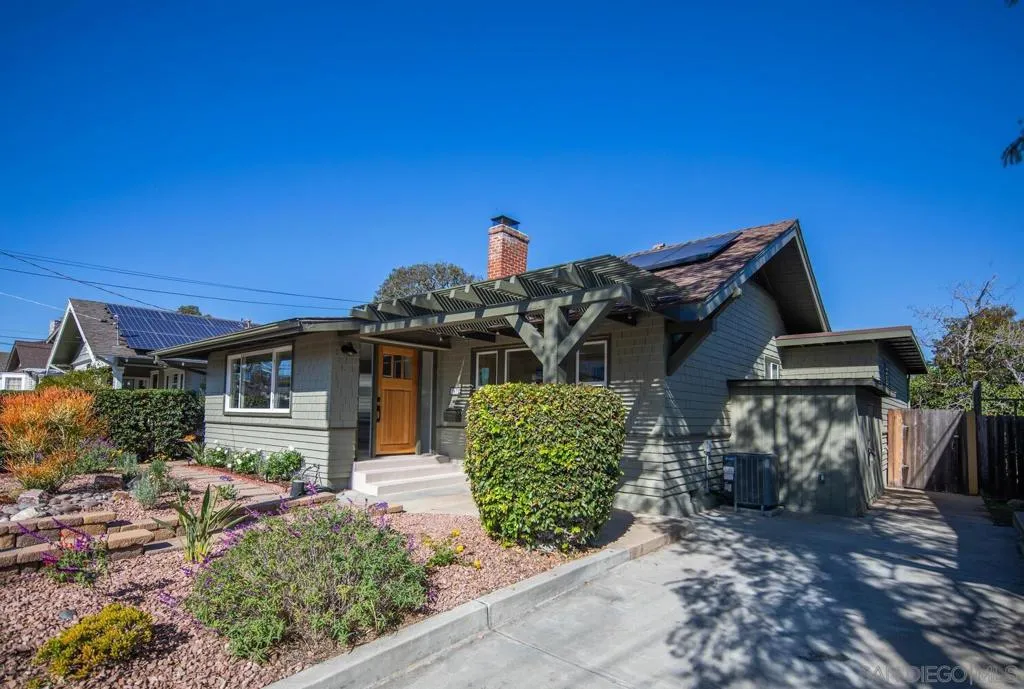3679 Jackdaw Street, San Diego, California 92103, San Diego, - bed, bath

About this home
Perched on a serene canyon in the heart of Mission Hills, this completely remodeled Craftsman style home blends timeless charm w/ contemporary sophistication. Featuring 4 beds, 2 baths, & 1,794 sq. ft., every detail of this beautifully renovated residence showcases quality craftsmanship & elegant style. The brand new custom kitchen is a true showpiece, featuring white oak cabinetry, marble countertops, handcrafted tile, floating shelves, high end appliances including a Forno gas range, dual pantry, & skylights that flood the space w/ natural light. The charming living room features a fireplace w/ vintage built in & stained glass, picture window, & custom bookshelves. The dining room boasts an original built in hutch & French doors leading to the back patio. Retreat to the spacious primary suite with tranquil canyon views & new luxurious en-suite w/ dual vanities, marble countertops, limestone flooring, wainscoting detail, & stunning walk in shower w/ custom tile & rain shower head. Stylishly remodeled hall bathroom w/ soaking tub, elegant tile work, & white oak vanity. Upgrades include brand new white oak wood flooring, updated lighting throughout, central heat & A/C, new plumbing & upgraded electrical, dual pane vinyl windows, new wooden front door, fresh interior & exterior paint, & leased solar. The private back patio offers the perfect setting for relaxing or entertaining while enjoying the expansive canyon views. Additional features include an 8 x 7 laundry room, storage shed, workshop, & ample cabinetry. This retreat perfectly blends historic charm & modern luxury.
Nearby schools
Price History
| Subject | Average Home | Neighbourhood Ranking (72 Listings) | |
|---|---|---|---|
| Beds | 4 | 3 | 64% |
| Baths | 2 | 3 | 49% |
| Square foot | 1,794 | 1,932 | 47% |
| Lot Size | 10,906 | 6,100 | 71% |
| Price | $1.8M | $1.9M | 49% |
| Price per square foot | $1,003 | $983 | 58% |
| Built year | 1923 | 1940 | 29% |
| HOA | |||
| Days on market | 4 | 172 | 1% |

