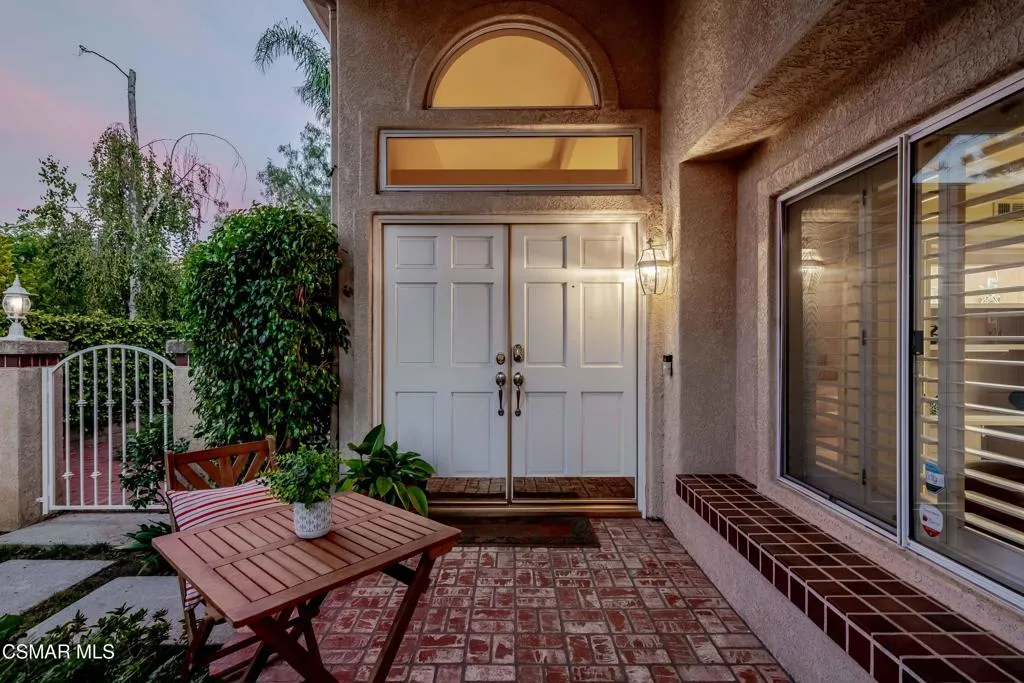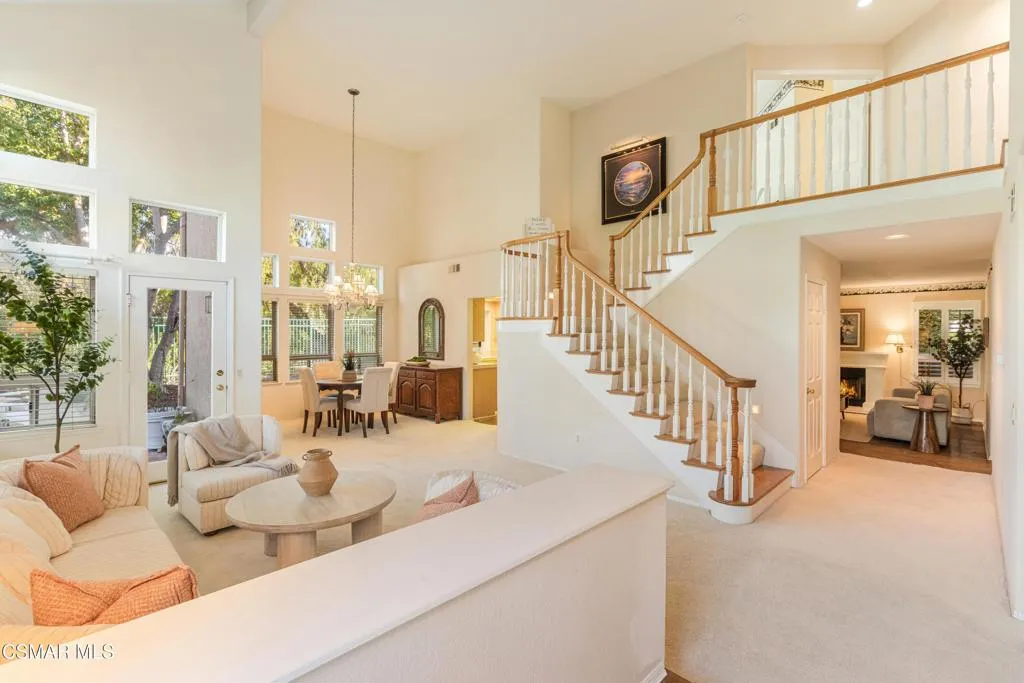368 Pellburne Court, Simi Valley, California 93065, Simi Valley, - bed, bath

About this home
Located at the end of a quiet cul-de-sac in the sought-after High Meadows neighborhood of Wood Ranch, this spacious 5-bedroom, 3-bathroom home offers 3,153 sq ft of living space on an 8,200 sq ft lot with lush landscaping and mountain views. All major systems replaced within the last 5 years! The well-designed floor-plan includes a downstairs bedroom and full bath, ideal for guests or multi-generational living. Upon entry, you're welcomed by soaring ceilings and an abundance of natural light from numerous windows. The neutral interior features a formal living and dining room, and a separate family room with a fireplace. The kitchen is equipped with a newer stove, refrigerator, and dishwasher, tile countertops, light wood cabinetry, and a breakfast nook that opens to the family room. A separate laundry room is located on the first floor. Upstairs includes three generously sized guest bedrooms and a full guest bath with dual sinks and a shower/tub combo. The large primary suite features vaulted ceilings, a sitting area with a fireplace, and expansive views of the surrounding trees and mountains. The en-suite bath includes a walk-in shower, sunken tub, dual vanities, ample storage, and a walk-in closet. The private backyard offers a patio area, built-in BBQ, and storage shed--ideal for outdoor entertaining. The oversized 3-car garage includes built-in storage, with a portion converted into a functional office space. Additional features include plantation shutters throughout most of the home, a newer AC system, water heater, and updated downstairs bath with porcelain tile flooring. Enjoy access to nearby hiking and biking trails, parks, and the Wood Ranch Country Club. Conveniently located near shops, dining, the 23 freeway, and the Ronald Reagan Library. Homes on this street rarely come to market--don't miss this opportunity.
Nearby schools
Price History
| Subject | Average Home | Neighbourhood Ranking (286 Listings) | |
|---|---|---|---|
| Beds | 5 | 4 | 82% |
| Baths | 3 | 3 | 50% |
| Square foot | 3,153 | 1,800 | 90% |
| Lot Size | 8,189 | 6,969 | 68% |
| Price | $1.15M | $860K | 80% |
| Price per square foot | $363 | $486 | 8% |
| Built year | 1989 | 1972 | 71% |
| HOA | $130 | 0% | |
| Days on market | 72 | 170 | 9% |

