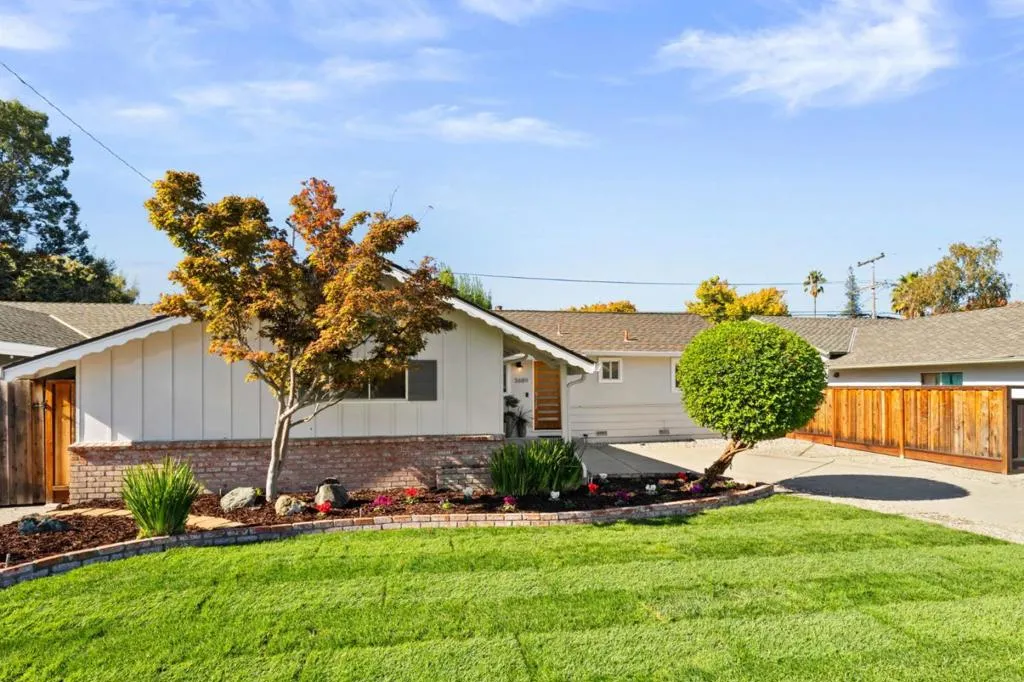3689 Jarvis Avenue, San Jose, California 95118, San Jose, - bed, bath

About this home
Beautifully remodeled home on a large lot offering room to expand. The open floor plan is flooded with natural light through dual-pane windows and doors, highlighting gleaming hardwood floors & stylish finishes. The chefs kitchen features a spacious breakfast island and stainless steel appliances perfect for everyday living and entertaining. The living and dining areas flow seamlessly to a raised outdoor deck ideal for al fresco dining or evening gatherings. Three comfortable bedrooms and a tastefully updated bathroom provide cozy living spaces, while the bonus enclosed sunroom (not included in square footage) offers a flexible area for work, play, or relaxation. Outside, enjoy a private enclosed backyard, an inviting retreat with plenty of space to garden, entertain, or simply unwind. The oversized two-car garage includes epoxy flooring and abundant storage. Additional upgrades include LED recessed lighting and custom window treatments throughout, a newer roof, copper plumbing, newer electrical panel, leased solar panels, whole-house water softener (owned), new hot water heater and refreshed landscaping with automatic sprinklers. Located near top-rated schools, parks, & shopping with easy freeway access, this home delivers both convenience and lifestyle in one perfect package.
Price History
| Subject | Average Home | Neighbourhood Ranking (62 Listings) | |
|---|---|---|---|
| Beds | 3 | 3 | 50% |
| Baths | 1 | 2 | 6% |
| Square foot | 1,080 | 1,426 | 6% |
| Lot Size | 6,000 | 6,300 | 29% |
| Price | $1.2M | $1.64M | 2% |
| Price per square foot | $1,109 | $1,136 | 38% |
| Built year | 1957 | 1961 | 17% |
| HOA | |||
| Days on market | 5 | 137 | 2% |

