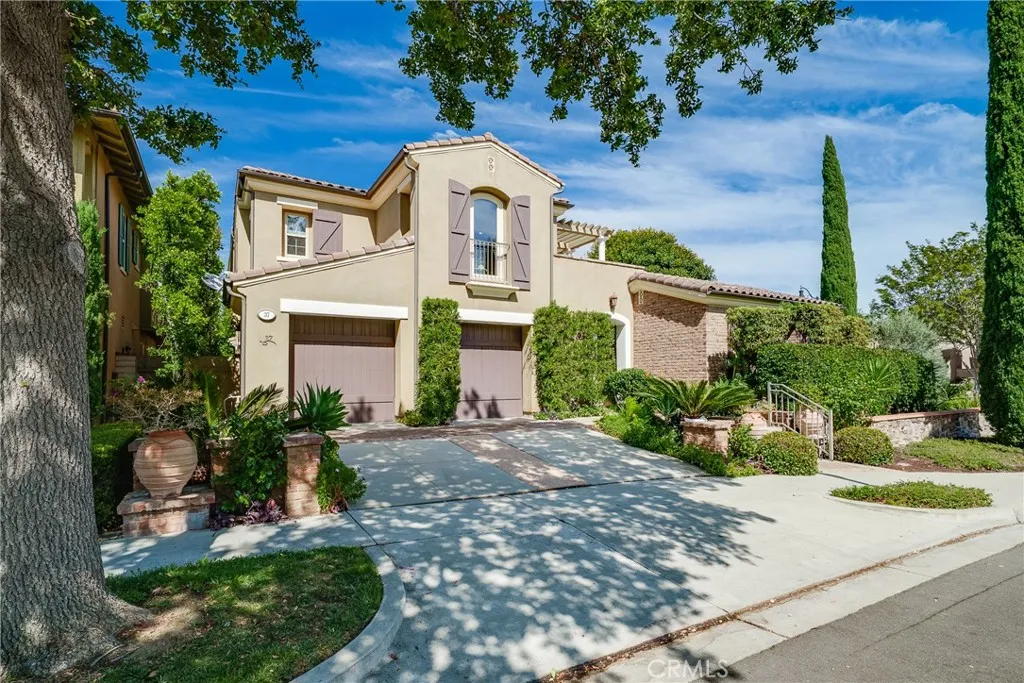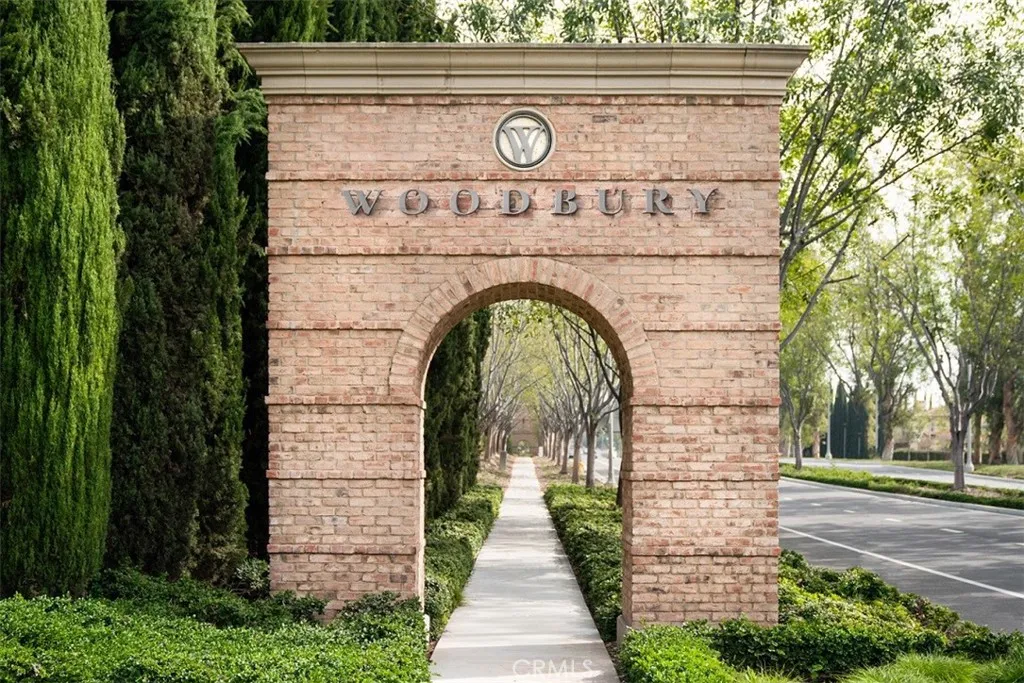37 Triple Leaf, Irvine, California 92620, Irvine, - bed, bath

About this home
Executive Luxury Tuscany-Inspired Model Home This Tuscany-inspired masterpiece sits on a coveted corner lot in the prestigious Woodbury community at Juliet’s Balcony Estate. Offering 5 bedrooms and 4.5 bathrooms, the home includes a versatile loft that serves as the fifth bedroom. An open-concept floor plan highlights soaring vaulted ceilings, an elegant formal dining room, and a living room with a cozy fireplace. The gourmet chef’s kitchen is equipped with Viking appliances, custom cabinetry, crown molding throughout, wood floors on the main level, and an integrated surround-sound system. A leased, transferable Sunrun solar system helps keep utility costs low. The expansive primary suite is a true retreat, featuring a private balcony, a fireplace, and a spa-like bathroom. Two additional bedroom includes its own ensuite bath for privacy and convenience. Additional highlights include: A private casita, ideal for guests or extended family A dedicated movie room and computer workstation A spacious three-car tandem garage with epoxy floors Residents enjoy Woodbury’s world-class amenities, including resort-style pools, pickleball and tennis courts, soccer fields, outdoor barbecues, and access to the renowned Jeffrey Open Space Trail—all within an award-winning school district. This is more than a home—it’s a lifestyle defined by comfort, luxury, and distinction.
Nearby schools
Price History
| Subject | Average Home | Neighbourhood Ranking (93 Listings) | |
|---|---|---|---|
| Beds | 5 | 4 | 76% |
| Baths | 5 | 3 | 89% |
| Square foot | 4,389 | 2,434 | 99% |
| Lot Size | 6,210 | 5,027 | 83% |
| Price | $3.49M | $1.97M | 96% |
| Price per square foot | $795 | $844 | 34% |
| Built year | 2004 | 9915993 | 69% |
| HOA | $210 | 1% | |
| Days on market | 67 | 172 | 9% |

