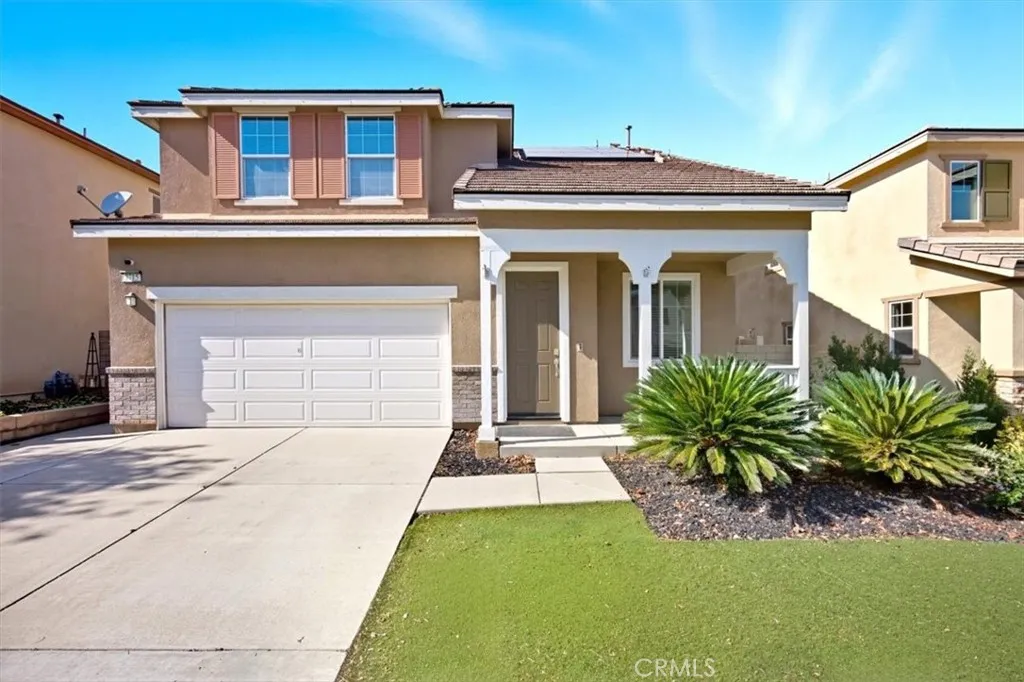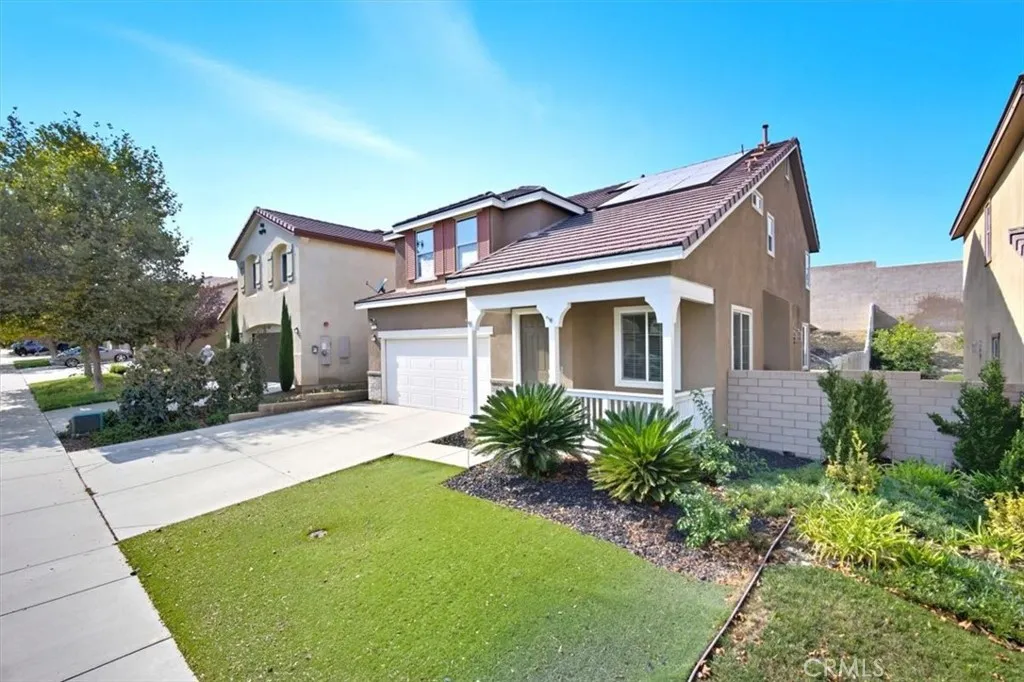3715 Bur Oak, San Bernardino, California 92407, San Bernardino, - bed, bath

About this home
Beautiful curb appeal and a light neutral color pallet welcome you into this stunning Rosena Ranch home! As you enter, you’re greeted by a spacious living room that flows seamlessly past the staircase into the open-concept kitchen and living area. The family room features a contemporary fireplace and built-in entertainment center, perfect for relaxing alone, or large gatherings. The chefs kitchen offers elegant dark wood cabinetry with granite counter tops, an oversized center island designed for pull up seating, vast counter space, and a spacious pantry. The flowing layout is completed by a large sliding glass door, that opens to the full length patio with ceiling fan ideal for indoor/outdoor California living. A convenient downstairs bedroom and full bathroom complete this stylish first level. Upstairs, you’ll find a generous loft area and new plush carpeting throughout the entire level. Double doors into the bright and airy primary suite featuring recessed lighting, ceiling fan and an expansive retreat — perfect for a home office, nursery, or sitting area. The luxurious en suite bathroom boasts a dual sink vanity, oversized soaking tub and separate glass enclosed shower, and a room sized walk in closet. Each additional bedroom is generously proportioned and includes ceiling fans and inviting window seating. The backyard is beautifully accentuated with a full length covered patio, and rich green artificial turf for low maintenance and elegance— perfect for relaxing or entertaining, looking fantastic year-round. The welcoming fire ring, block retaining wall and maturing shade trees create a private space that is perfect for both adults and kids. This desirable community offers amazing amenities including pools, parks, a gym, and a splash pad for the children. Solar is another wonderful feature this builder placed on every home, creating an energy efficient community, providing a nice savings on electricity with a low monthly assumable lease. This immaculate, must-see home that truly has it all, is also conveniently located to the freeway, Victoria Gardens mall, and other amazing places for shopping and dining!
Nearby schools
Price History
| Subject | Average Home | Neighbourhood Ranking (172 Listings) | |
|---|---|---|---|
| Beds | 4 | 3 | 53% |
| Baths | 3 | 2 | 54% |
| Square foot | 2,292 | 1,821 | 74% |
| Lot Size | 5,843 | 7,700 | 16% |
| Price | $668K | $595K | 73% |
| Price per square foot | $291 | $320 | 32% |
| Built year | 2015 | 1988 | 81% |
| HOA | $121 | 0% | |
| Days on market | 17 | 166 | 1% |

