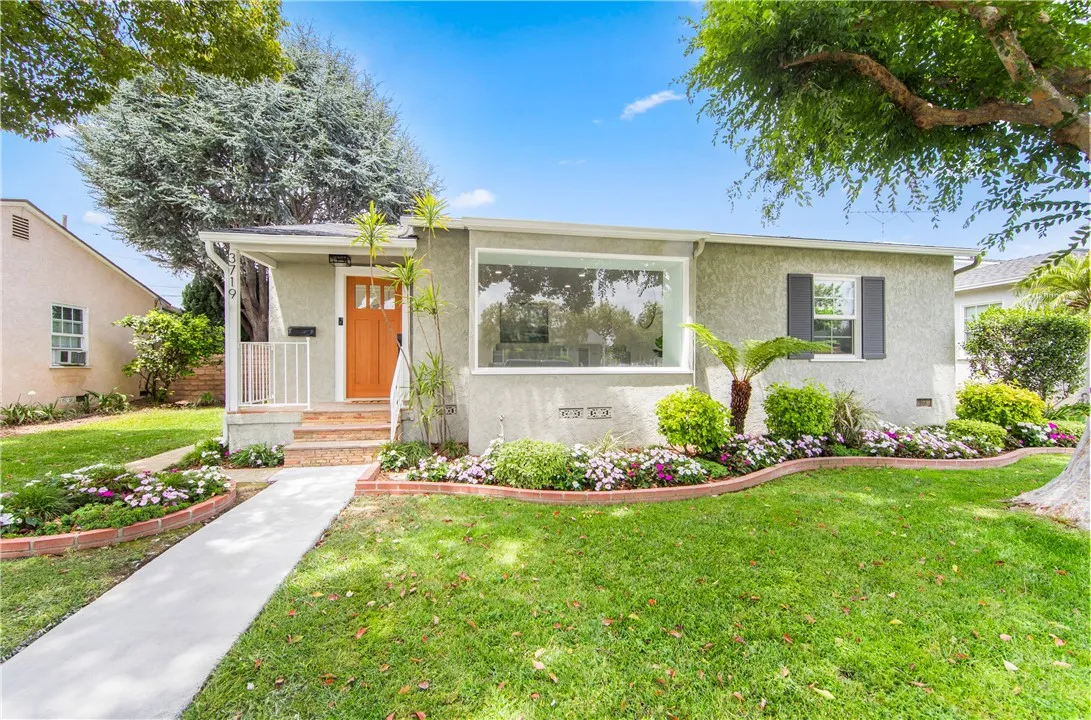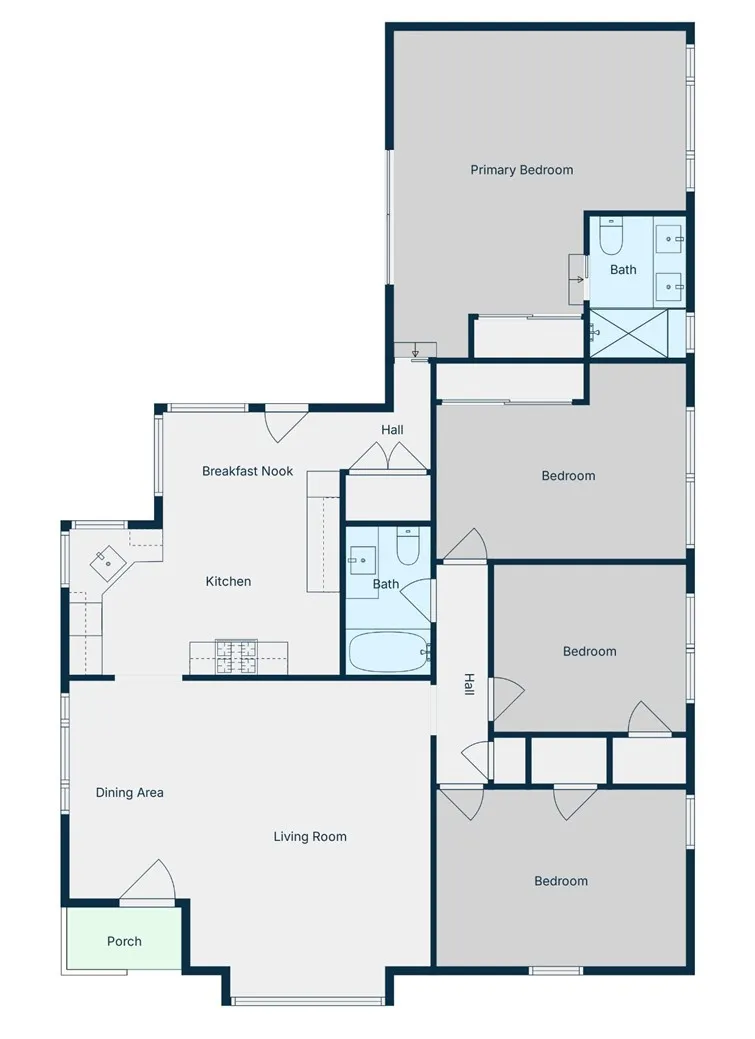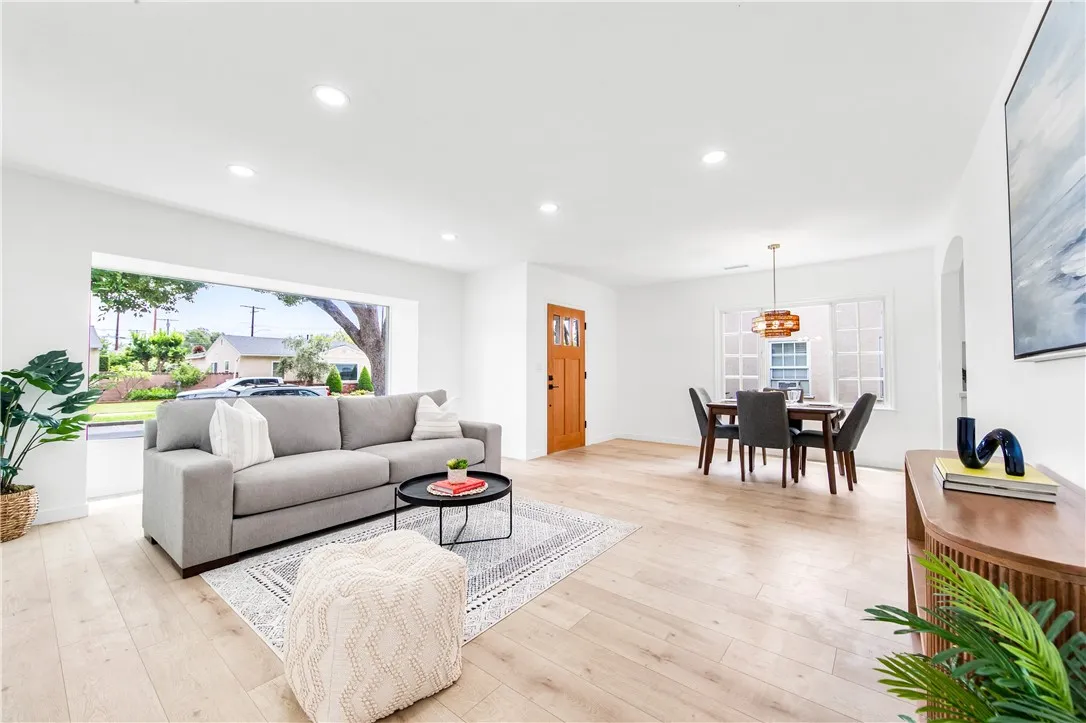3719 N Greenbrier Road, Long Beach, California 90808, Long Beach, - bed, bath

ACTIVE$1,199,000
3719 N Greenbrier Road, Long Beach, California 90808
4Beds
2Baths
1,680Sqft
5,903Lot
Year Built
1945
Close
-
List price
$1.2M
Original List price
$1.35M
Price/Sqft
-
HOA
-
Days on market
-
Sold On
-
MLS number
PW25165963
Home ConditionExcellent
Features
Patio
View-
About this home
Fully Renovated Home in Carson Park! This designer-remodeled home blends classic charm with high-end updates. Features include wide-plank luxury flooring, a Cali-soft arch for open sightlines, and a sunlit breakfast nook. The kitchen boasts custom shaker cabinets, quartz waterfall counters, and stainless steel appliances. The private primary suite offers a walk-in shower, waterfall bench, and fireplace. Permitted remodel + HVAC. Detached garage has new insulation, drywall, and paint—ideal for a flex space or future ADU.
Nearby schools
6/10
Burcham Elementary School
Public,•K-5•0.6mi
8/10
Carver Elementary School
Public,•K-5•1.0mi
8/10
Henry K-8
Public,•K-5•1.3mi
8/10
Marshall Academy Of The Arts
Public,•6-8•1.0mi
5/10
Lakewood High School
Public,•9-12•1.0mi
7/10
Millikan High School
Public,•9-12•1.8mi
Price History
Date
Event
Price
08/20/25
Price Change
$1,199,000-4.0%
08/05/25
$1,249,000
07/23/25
$1,349,000
06/02/25
Sold
$945,000
Neighborhood Comparison
| Subject | Average Home | Neighbourhood Ranking (157 Listings) | |
|---|---|---|---|
| Beds | 4 | 3 | 68% |
| Baths | 2 | 2 | 50% |
| Square foot | 1,680 | 1,513 | 65% |
| Lot Size | 5,903 | 5,600 | 63% |
| Price | $1.2M | $1.07M | 63% |
| Price per square foot | $714 | $719 | 48% |
| Built year | 1945 | 9755976 | 16% |
| HOA | |||
| Days on market | 105 | 154 | 26% |
Condition Rating
Excellent
This property, despite being built in 1945, has undergone a 'Fully Renovated' and 'designer-remodeled' transformation as stated in the description and clearly evident in the images. The kitchen features new custom shaker cabinets, quartz waterfall counters, and stainless steel appliances. Bathrooms are modern with a walk-in shower, waterfall bench, and stylish vanities. The entire home boasts new wide-plank luxury flooring, recessed lighting, and updated light fixtures. The HVAC system is also new and permitted. All components appear new or virtually new, meeting current quality standards with no deferred maintenance.
Pros & Cons
Pros
Extensive & Permitted Renovation: The property has undergone a 'designer-remodeled' and 'fully renovated' transformation with 'permitted remodel,' ensuring modern aesthetics and structural integrity.
High-End Kitchen & Finishes: Features a gourmet kitchen with 'custom shaker cabinets, quartz waterfall counters, and stainless steel appliances,' complemented by 'wide-plank luxury flooring' throughout.
Luxurious Primary Suite: The private primary suite offers premium amenities including a 'walk-in shower, waterfall bench, and fireplace,' providing a spa-like retreat.
Detached Garage with ADU Potential: The detached garage is prepped with 'new insulation, drywall, and paint,' presenting an excellent opportunity for a flex space or future Accessory Dwelling Unit (ADU).
New HVAC System: The inclusion of a new HVAC system as part of the permitted remodel provides modern climate control and reduces immediate maintenance concerns for buyers.
Cons
Age of Original Construction: Despite extensive renovations, the home's original construction year of 1945 means some underlying systems or structural elements may still be original or require future attention.
Multiple Price Reductions: The property has seen significant price reductions from its original list price, which could indicate initial overpricing or market perception challenges.
Average Lot Size: The 5903 sqft lot size is average for the area, potentially limiting extensive outdoor living space or further expansion beyond the detached garage ADU conversion.

