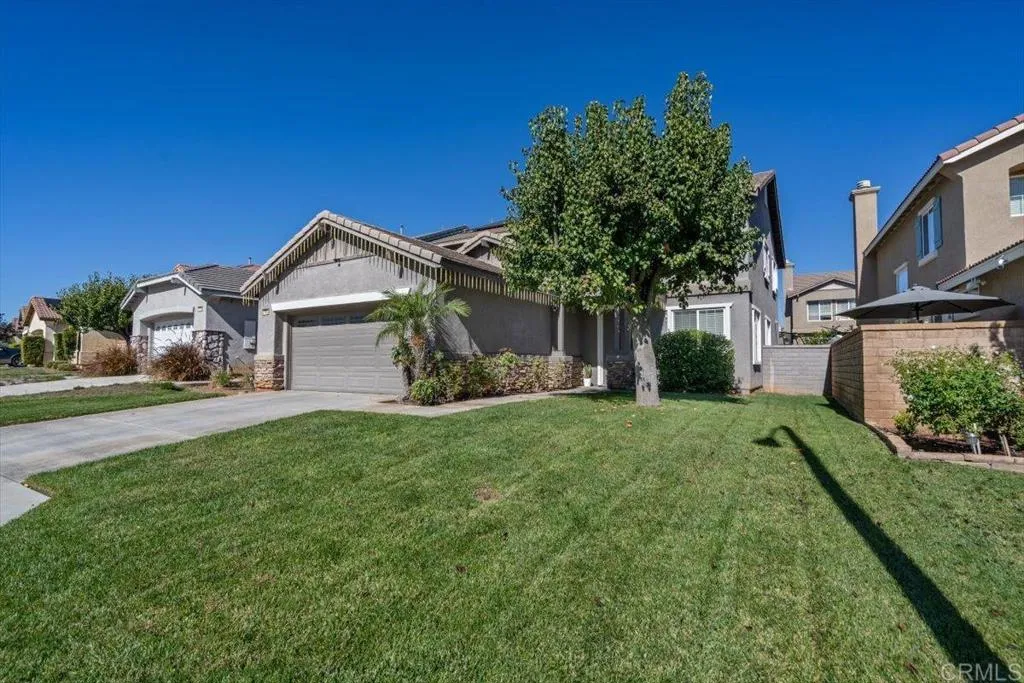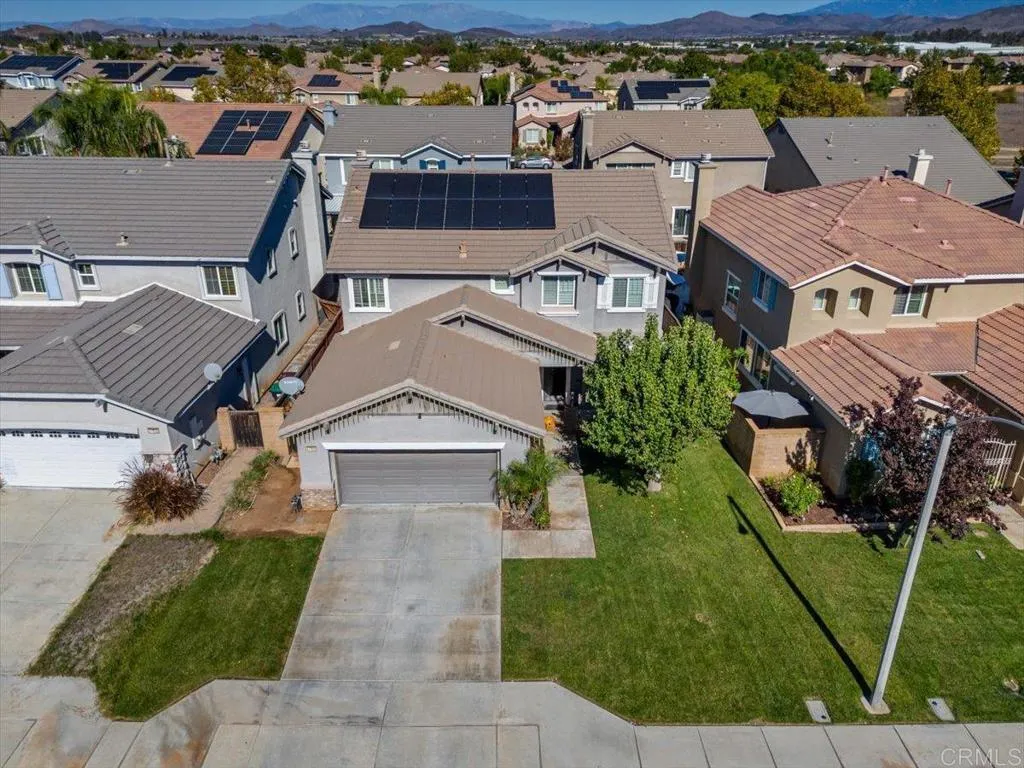37444 Hydrus Place, Murrieta, California 92563, Murrieta, - bed, bath

About this home
Welcome to this spacious and bright two-story home featuring 4 bedrooms oversized 2nd floor loft and 3 full bathrooms, perfectly designed for comfort and convenience. The open-concept layout offers a modern kitchen with a large island, abundant cabinetry, and generous natural light that flows seamlessly into the living and dining areas—ideal for everyday living and entertaining. A full bedroom and bathroom downstairs provides a flexible option for guests, multi-generational living, or a private office. Upstairs, you'll find an oversized loft that can easily serve as a media room, home office, or play area. The expansive primary suite boasts an extra-large ensuite bathroom with dual sinks, a soaking tub, and a huge walk-in closet. Additional highlights include upstairs laundry for added convenience and a 3-car garage offering ample storage and parking space. Step outside to the beautifully manicured backyard, a peaceful retreat perfect for relaxing, gardening, or hosting outdoor gatherings. Located in a quiet, well-maintained neighborhood close to top-rated schools, parks, and shopping, this home delivers the ideal balance of space, style, and an unbeatable location. Don’t miss your chance to make this exceptional property yours!
Nearby schools
Price History
| Subject | Average Home | Neighbourhood Ranking (299 Listings) | |
|---|---|---|---|
| Beds | 4 | 4 | 50% |
| Baths | 3 | 3 | 50% |
| Square foot | 2,643 | 2,622 | 50% |
| Lot Size | 5,227 | 7,405 | 18% |
| Price | $695K | $715K | 41% |
| Price per square foot | $263 | $283.5 | 35% |
| Built year | 2005 | 10021002 | 69% |
| HOA | |||
| Days on market | 4 | 168 | 0% |

