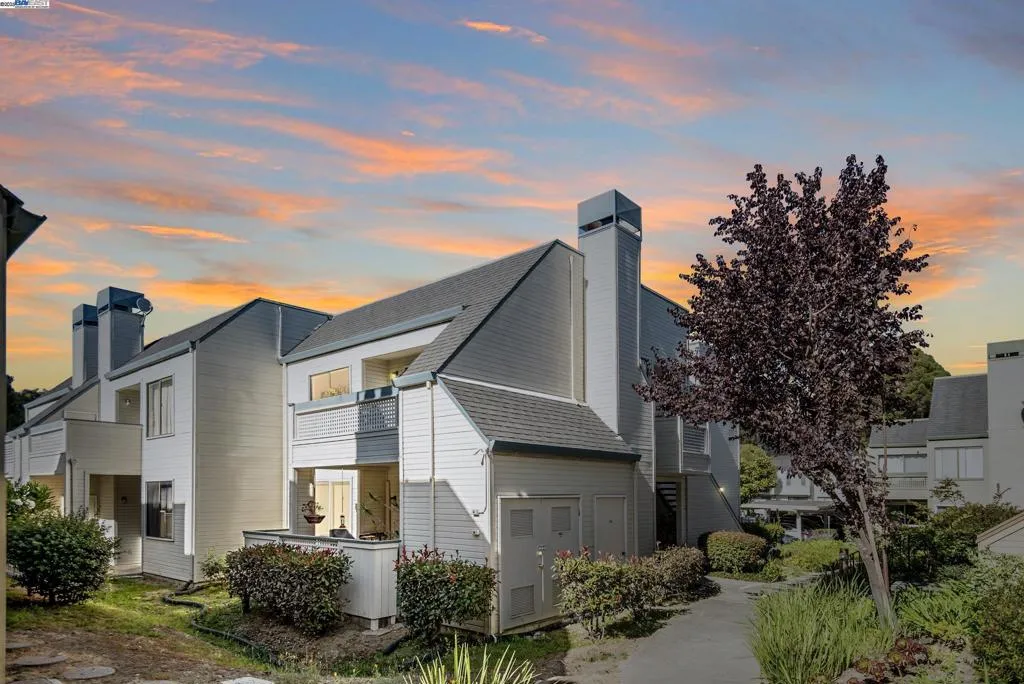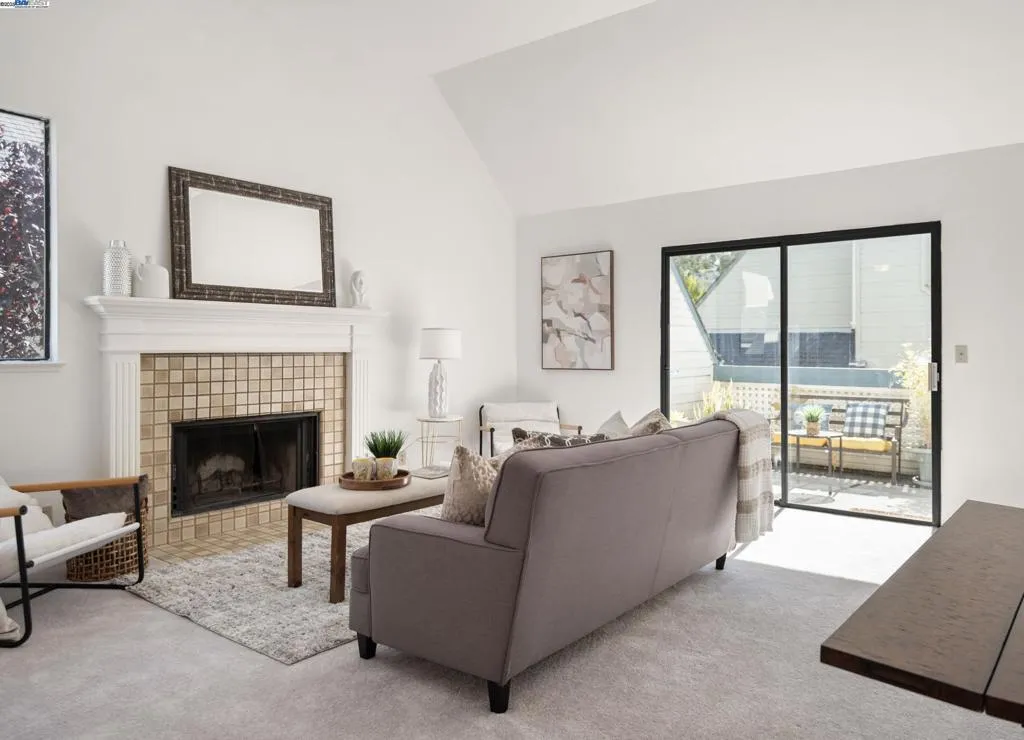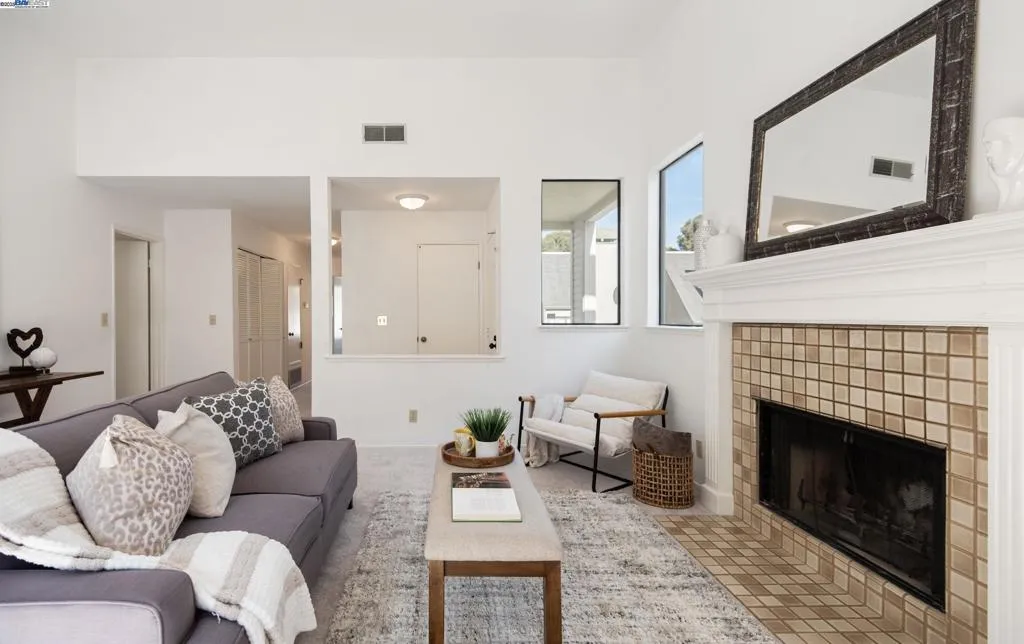3754 Stoneglen, Richmond, California 94806, Richmond, - bed, bath

About this home
Open House Saturday 2pm-4pm! Welcome to the charming abode at 3754 Stoneglen N; at the renowned Richmond Hilltop Village—where comfort meets style in a delightful 2-bedroom, 2-bathroom home covering 1,176 bright and airy square feet. Step inside to discover vaulted ceilings that add a touch of grandeur, while the updated interiors ensure a modern living experience. Enjoy cozy moments by the fireplace or take in fresh air on your private balcony. This home is designed for convenience with an in-unit washer and dryer, ensuring laundry day is a breeze. Gas heating keeps you warm during cooler months, and when the sun is shining, you have access to community amenities like a pool, spa, and tennis court. Parking? No worries - there’s a carport included, plus ample guest parking for your visitors.. With so much to offer, including access to a clubhouse for social gatherings, this home is not just a place to live; It's a lifestyle waiting to be embraced. Come see for yourself; you won’t want to leave!
Nearby schools
Price History
| Subject | Average Home | Neighbourhood Ranking (13 Listings) | |
|---|---|---|---|
| Beds | 2 | 2 | 50% |
| Baths | 2 | 2 | 50% |
| Square foot | 1,176 | 1,117 | 50% |
| Lot Size | 0 | 0 | |
| Price | $399K | $370K | 50% |
| Price per square foot | $339 | $323.5 | 57% |
| Built year | 1985 | 9920992 | 64% |
| HOA | $534 | $487 | 57% |
| Days on market | 61 | 159 | 7% |

