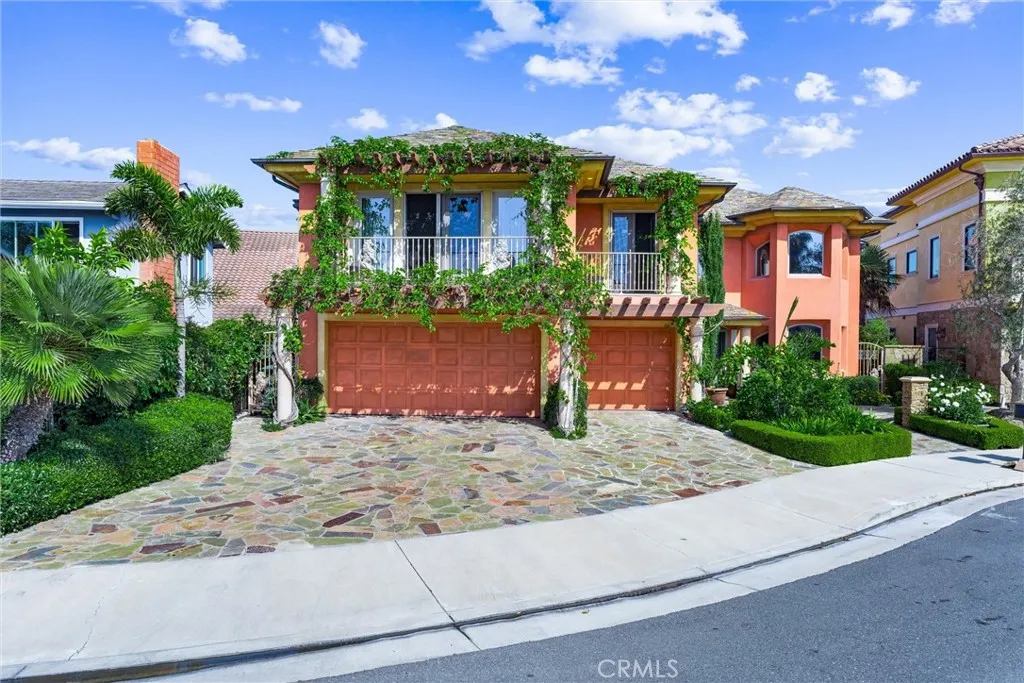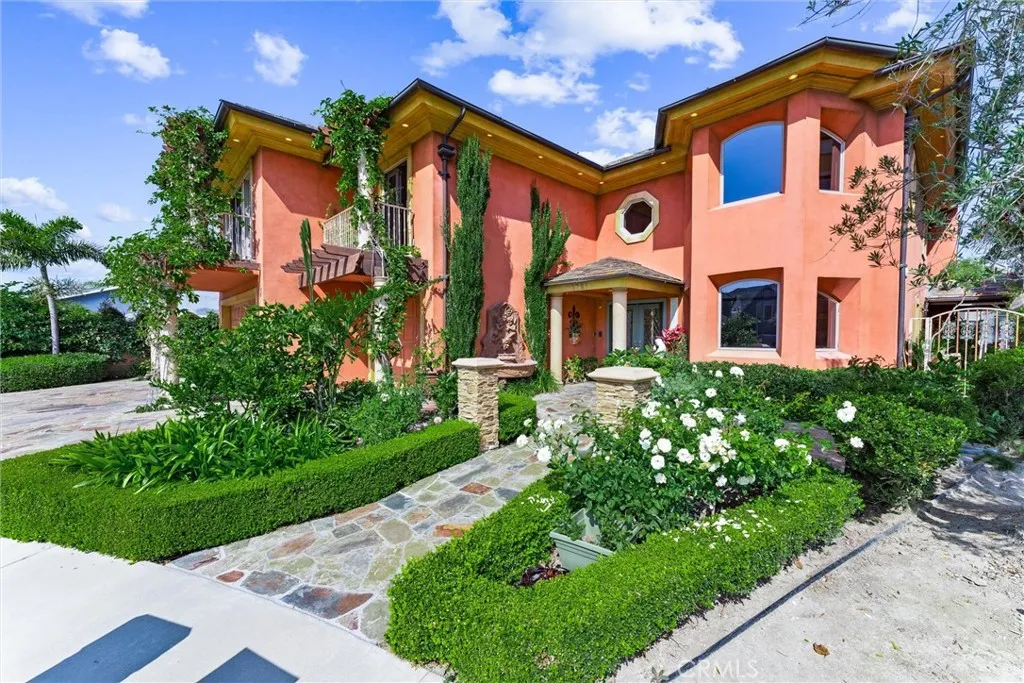3781 Ragtime Circle, Huntington Beach, California 92649, Huntington Beach, - bed, bath

About this home
Introducing a stunning waterfront property in the picturesque enclave of Huntington Harbor's desirable Trinidad Island, located on a quiet cul-de-sac. Boasting 4706 square feet of living space, this meticulously designed home offers the perfect blend of modern elegance and classic coastal charm. Upon entering, you'll be greeted by a grand foyer adjacent to the living room featuring a 2-story high ceiling. Architectural style coffered ceiling in the spacious formal dining room delivers character and texture. The open concept design seamlessly connects the family room with fireplace, casual eating area and newer gourmet chef's kitchen, equipped with top-of-the line appliances and fixtures, custom cabinetry, quartzite counters with designer lighting behind backsplash, butler's pantry and a spacious island for culinary enthusiasts. This expansive area has French doors and garden window to enjoy panoramic views of the harbor. Step outside to a spacious patio with stone decking, built in BBQ, fire pit, bar area, perfect for al fresco dining and entertaining, all overlooking the canals and private 40' boat dock. The home features 4 generous bedrooms, 3 en-suite bedrooms upstairs, 1 bedroom downstairs. The primary suite is a true retreat, with a private water viewing balcony, spa like bathroom and huge walk-in closet. Media room w/tiered seating, floor to ceiling screen, gaming area and balcony. Downstairs 4th bedroom. ELEVATOR, 3 car extra deep finished garage with 2 tesla fast charging outlets, brand new 75 Gal water heater with circulating pump, and, of course, an electric doggie door! Upgraded smart home electrical system, filtration water softener system throughout. You'll also enjoy the Christmas boat parade! Dont miss the opportunity to make this extraordinary residence your own.
Nearby schools
Price History
| Subject | Average Home | Neighbourhood Ranking (92 Listings) | |
|---|---|---|---|
| Beds | 4 | 4 | 50% |
| Baths | 6 | 3 | 95% |
| Square foot | 4,706 | 2,177 | 96% |
| Lot Size | 6,175 | 6,004 | 59% |
| Price | $4.2M | $1.7M | 90% |
| Price per square foot | $892 | $887 | 51% |
| Built year | 1977 | 1967 | 73% |
| HOA | $4,040 | 0% | |
| Days on market | 438 | 166 | 99% |

