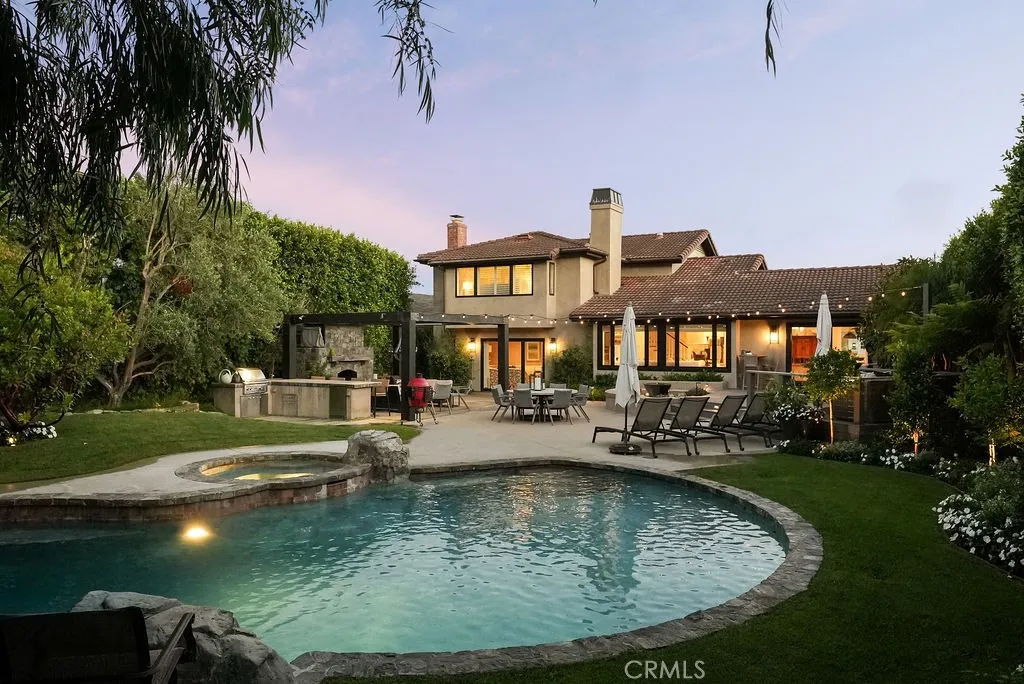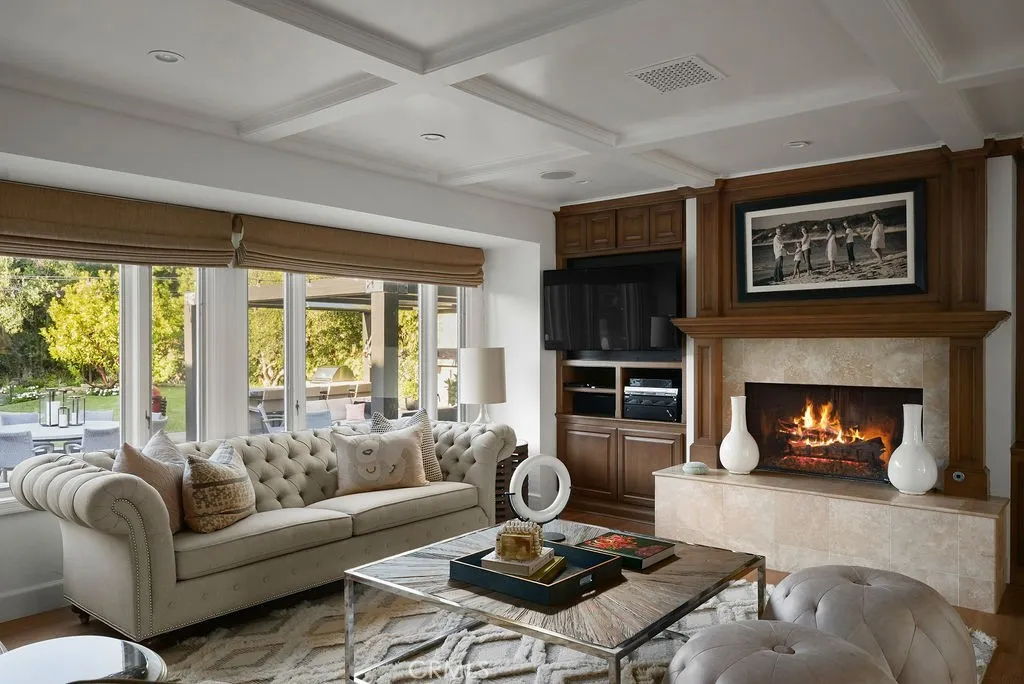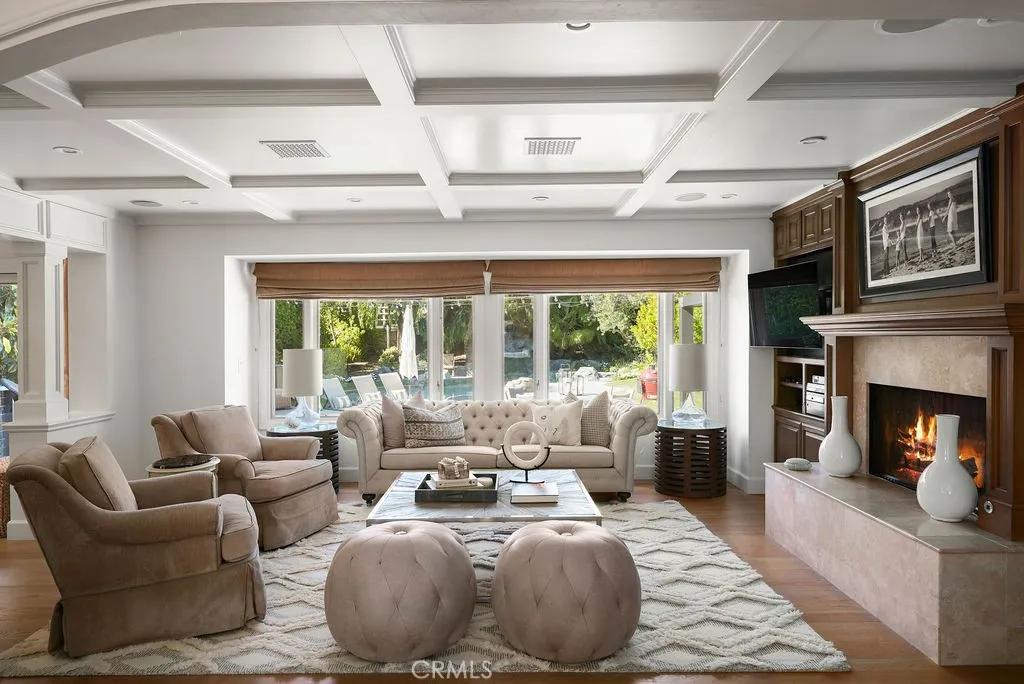3808 Sandune Lane, Corona Del Mar, California 92625, Corona Del Mar, - bed, bath

About this home
Nestled on a cul-de-sac in the coveted Harbor View Hills South community, 3808 Sandune is a rare sanctuary of timeless elegance and indoor-outdoor living. Perfectly situated just moments from CdM Village, pristine beaches, parks, and award-winning schools, this home presents the best of coastal Orange County in one of its most sought-after neighborhoods. Step inside to discover nearly 4,000 square feet of gorgeous living space, where soaring ceilings, expansive windows, and beautiful hardwood floors set an inviting, sunlit tone throughout. The versatile floor plan features 5 bedrooms—two of which are ensuite—including a downstairs bedroom for guests or a home office. Upstairs, the primary suite is a true retreat with an oversized bath, walk-in shower, separate soaking tub, and a boutique-inspired walk-in closet. Designed for effortless entertaining, the home boasts two generous living rooms (one offering a wet bar), a formal dining room, and a kitchen with abundant storage, high ceilings, a large center island, and a bay window with built-in seating. The backyard is an absolute showstopper—an expansive private oasis with impeccably landscaped grounds, multiple grass lawns, a sparkling pool and spa with a water feature, an outdoor kitchen, fireplace, and even a treehouse for endless fun. With nine distinct outdoor seating areas—including a charming front garden and deck spaces—the home is designed for unforgettable gatherings, al fresco dining, and moments of pure relaxation under the sun and stars. This is Corona del Mar living at its finest: refined, welcoming, and simply unforgettable.
Nearby schools
Price History
| Subject | Average Home | Neighbourhood Ranking (58 Listings) | |
|---|---|---|---|
| Beds | 5 | 3 | 81% |
| Baths | 4 | 3 | 58% |
| Square foot | 3,900 | 2,629 | 85% |
| Lot Size | 13,824 | 7,920 | 90% |
| Price | $7M | $5.1M | 71% |
| Price per square foot | $1,794 | $1,964 | 32% |
| Built year | 1968 | 1968 | 50% |
| HOA | $108 | $856 | 32% |
| Days on market | 99 | 179 | 19% |

