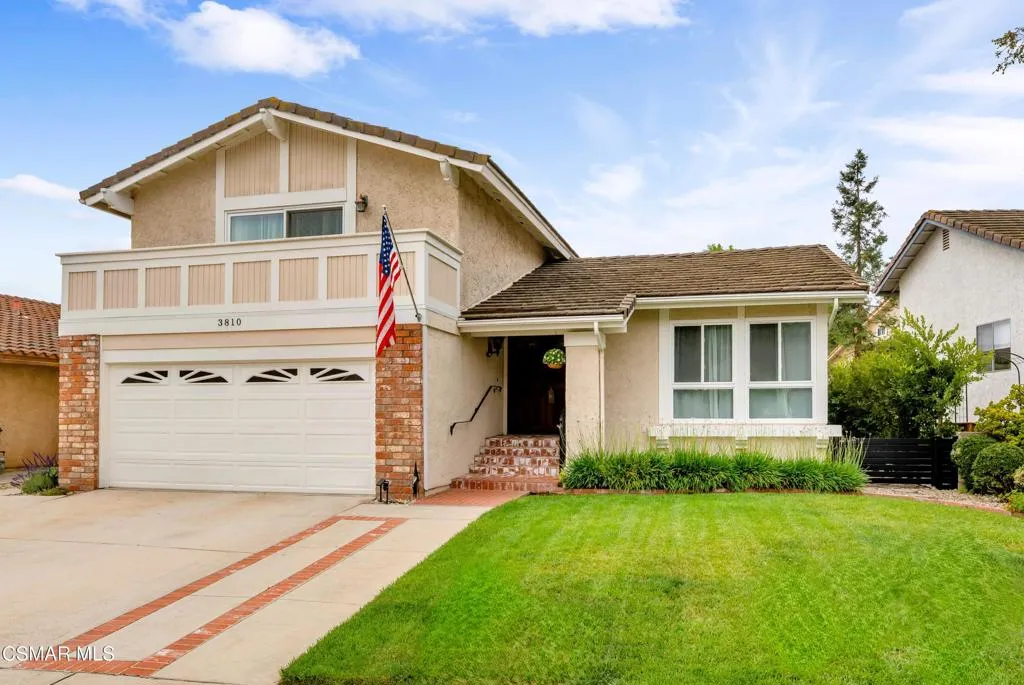3810 Calle Clara Vista, Newbury Park, California 91320, Newbury Park, - bed, bath

About this home
Welcome to 3810 Calle Clara Vista! - an AMAZING 4-bedroom, 3-bath, 2,200 sq ft split-level gem tucked away on a quiet cul-de-sac in highly desirable Oakridge Estates, Newbury Park. Immaculate curb appeal and timeless charm set the tone for what awaits inside. Step through the double door entry and discover a light-filled, thoughtfully designed floor plan featuring luxury vinyl tile flooring, vaulted ceilings, crown molding and expansive dual-pane windows that bathe the home in natural light. The beautifully remodeled kitchen is a true showstopper--boasting crisp white cabinetry with brass accents, stunning quartz countertops/backsplash, stainless steel appliances and recessed lighting. Adjacent, the inviting family room offers a cozy brick-surround fireplace, perfect for relaxing on cool California evenings. A versatile lower-level guest bedroom and 3/4 bath provide ideal space for visiting family, friends or a home office. Upstairs, retreat to the generous primary suite complete with a private balcony--perfect for morning coffee or unwinding at sunset. Two additional bedrooms with ample closets and a full guest bathroom complete the upper level. Step outside to your own park-like backyard oasis with a charming pergola--great for outdoor dining, entertaining or soaking in the serene surroundings. Additional features include a custom technology desk in the family room, new HVAC system, EV charging station, separate laundry room and direct access to the attached two-car garage. Centrally located near award-winning schools, scenic parks, shopping, dining, hiking trails, community greenbelts and easy 101 freeway access--this stunning home truly has it all. Welcome home!
Nearby schools
Price History
| Subject | Average Home | Neighbourhood Ranking (162 Listings) | |
|---|---|---|---|
| Beds | 4 | 4 | 50% |
| Baths | 3 | 3 | 50% |
| Square foot | 2,200 | 2,105 | 56% |
| Lot Size | 6,098 | 7,840 | 20% |
| Price | $1.13M | $1.13M | 50% |
| Price per square foot | $511 | $534 | 38% |
| Built year | 1978 | 1979 | 50% |
| HOA | $120 | $120 | 50% |
| Days on market | 23 | 146 | 1% |

