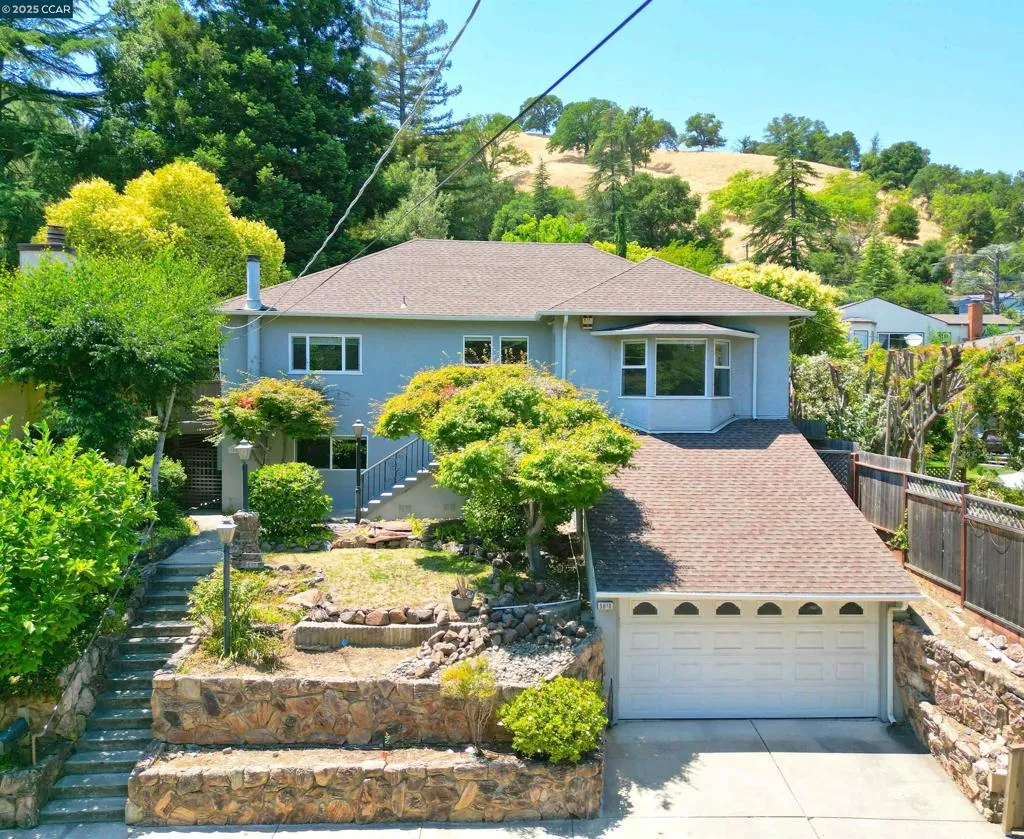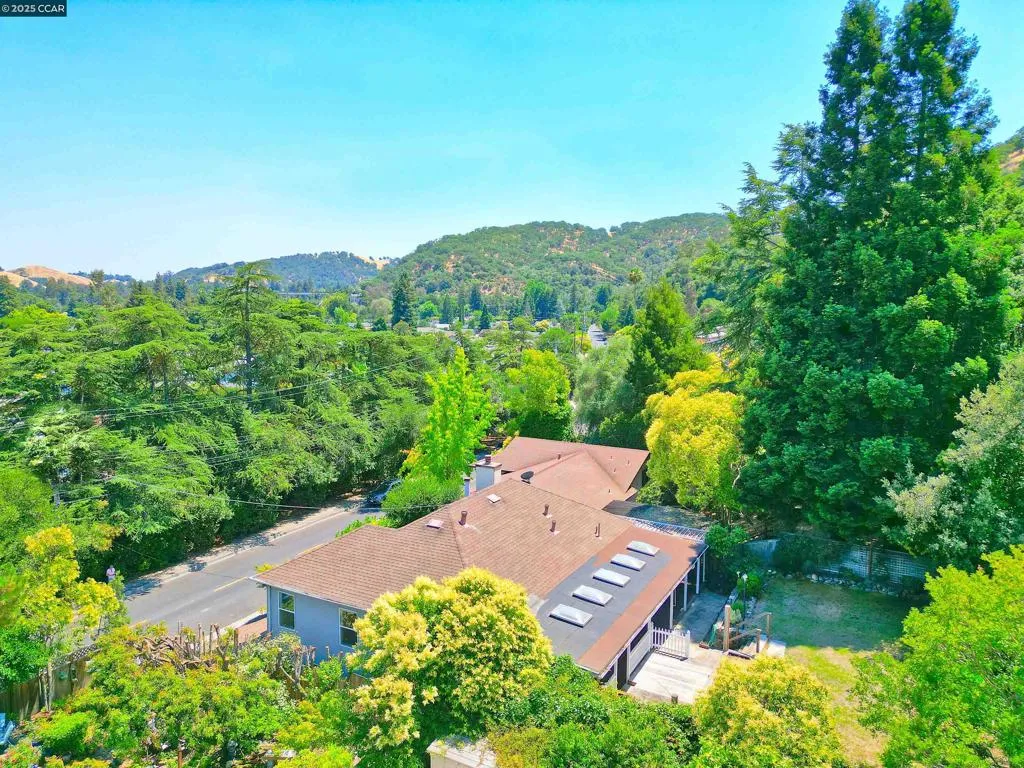3810 Canyon Way, Martinez, California 94553, Martinez, - bed, bath

About this home
Vintage charmer tucked away in the hills of Martinez..4 Bedrooms..3 Full Baths, large living room with a classic Bay Window, Canned lighting & blinds with classic moulding too. Family sized Dining Room with a pass-thru to a large Country Kitchen with styled and railed cabinets and an eating area too..Primary Bedroom with slider door access to a large flat backyard, shower over tub and a ceiling fan too..Full bathroom down the Hall and a bedroom with a porthole window and access to the backyard. Downstairs is a family Dream area with huge family room with Fireplace, kitchenette, laundry, bathroom, large dormer bedroom plus another bedroom...inside access to the garage and a separate entrance too...This area could be a Granny unit as well...Dual Pane and Fresh Paint thru-out..The backyard has a elevated, flat, rock walled grass area perfect for family fun..a covered wood deck across the back of the house..The attached garage has fold-up ladder revealing a large storage area...Very close to Alhambra High School and is in the highly rated JOHN SWETT ELEMENTARY School district. Close to the highway 4 commute corridor..A few blocks to Historic Downtown Martinez and access to vintage stores, restaurants, marina, Amtrak & Water front park!
Price History
| Subject | Average Home | Neighbourhood Ranking (169 Listings) | |
|---|---|---|---|
| Beds | 4 | 3 | 58% |
| Baths | 3 | 2 | 60% |
| Square foot | 2,222 | 1,630 | 86% |
| Lot Size | 5,663 | 6,600 | 38% |
| Price | $870K | $810K | 62% |
| Price per square foot | $392 | $511 | 9% |
| Built year | 1936 | 9830983 | 15% |
| HOA | |||
| Days on market | 114 | 150 | 27% |

