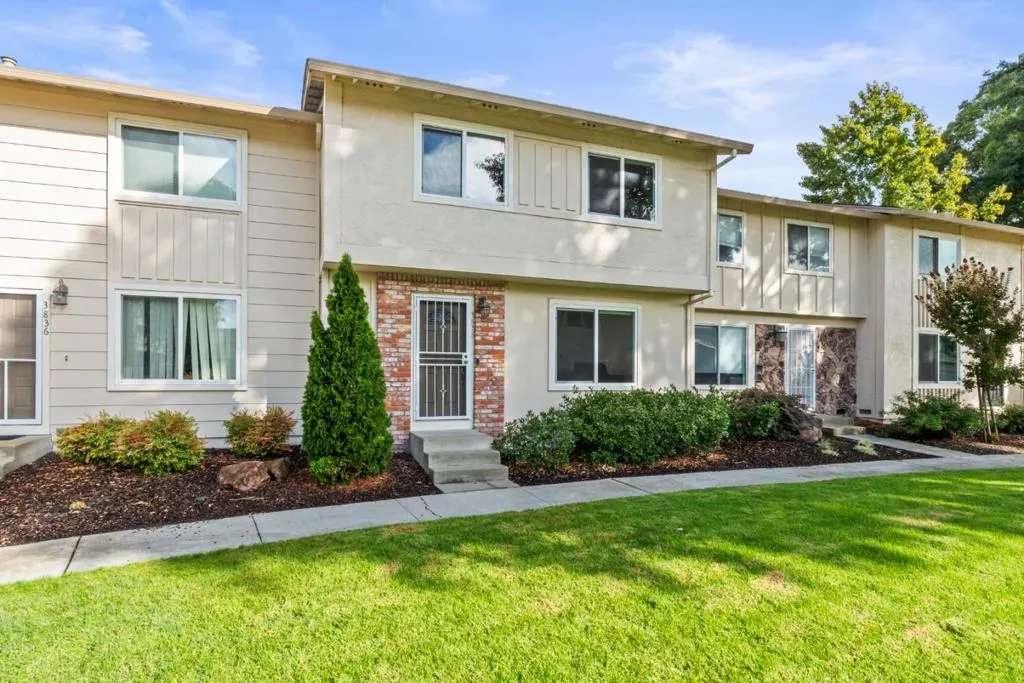3828 Keneland Way, Pleasanton, California 94588, Pleasanton, - bed, bath

About this home
Move-in ready townhome in a prime Pleasanton location with top-rated schools! This beautifully updated 4-bedroom, 2.5-bath home welcomes you with an open-concept layout that seamlessly connects the living room and formal dining area. The bright, contemporary kitchen features recessed lighting, bar seating, and a spacious breakfast nook. Sliding glass doors open to a cozy private patio with additional storage and convenient rear access. Upstairs, all four bedrooms and two full bathrooms are thoughtfully arranged for privacy, including a primary suite with an ensuite bath. Additional highlights include an in-unit washer and dryer, upgraded flooring and bathrooms, a newer furnace and air conditioner, dual-pane windows, and fresh interior paint. Fantastic central location close to shopping, parks, freeway access, and top-rated Pleasanton schools. A must-see!
Nearby schools
Price History
| Subject | Average Home | Neighbourhood Ranking (23 Listings) | |
|---|---|---|---|
| Beds | 4 | 3 | 79% |
| Baths | 3 | 3 | 50% |
| Square foot | 1,541 | 1,523 | 50% |
| Lot Size | 0 | 1,611 | |
| Price | $899K | $1M | 38% |
| Price per square foot | $583 | $617.5 | 33% |
| Built year | 1980 | 9965997 | 17% |
| HOA | $260 | $375 | 21% |
| Days on market | 26 | 145 | 4% |

