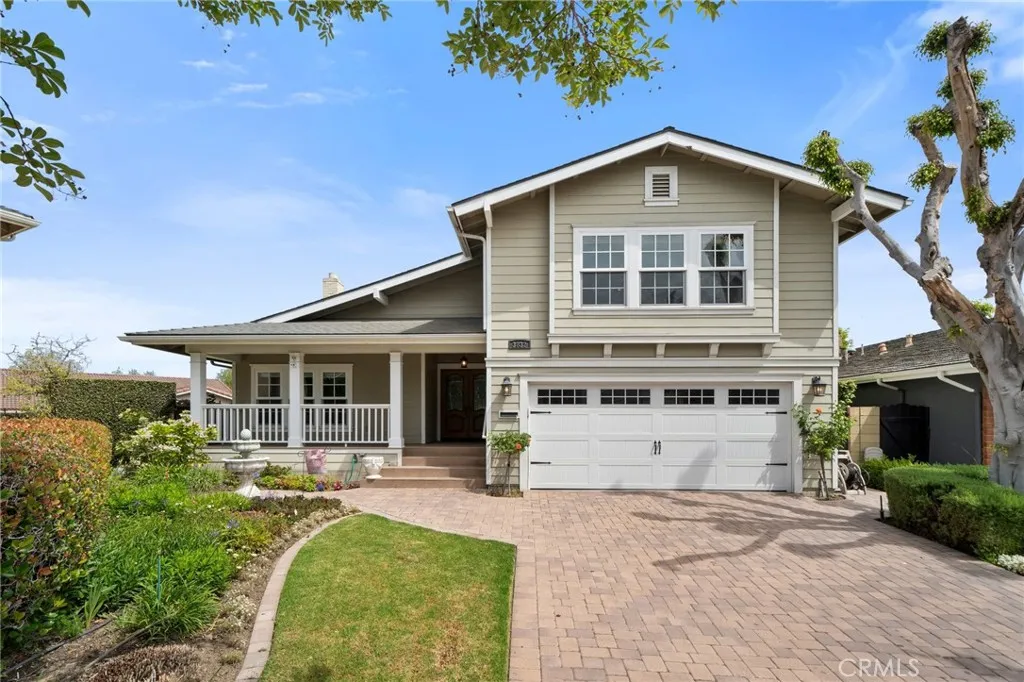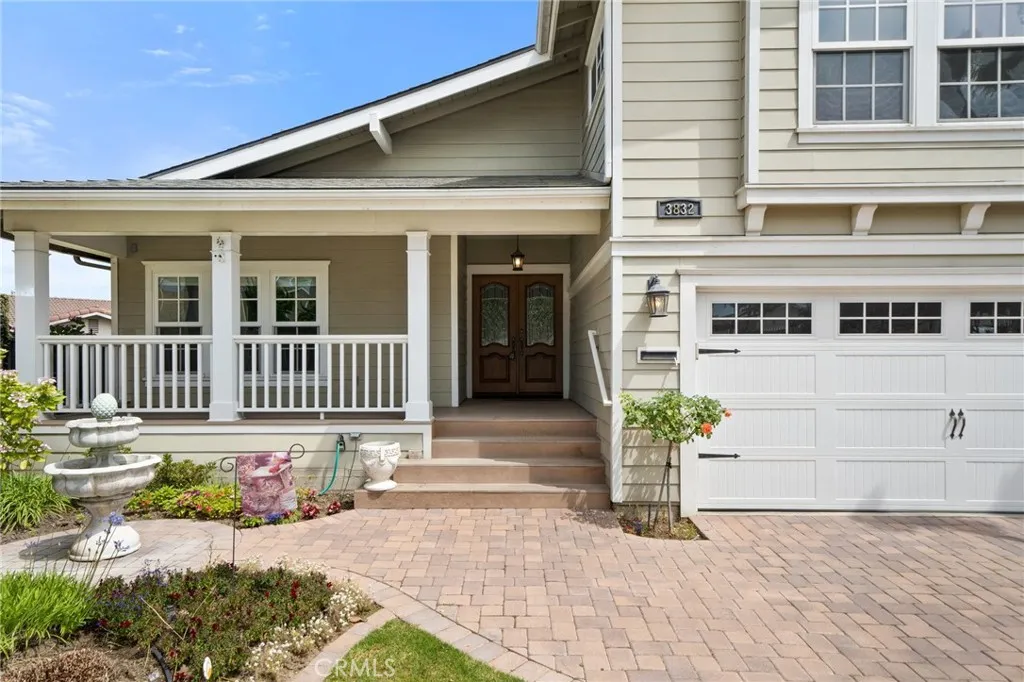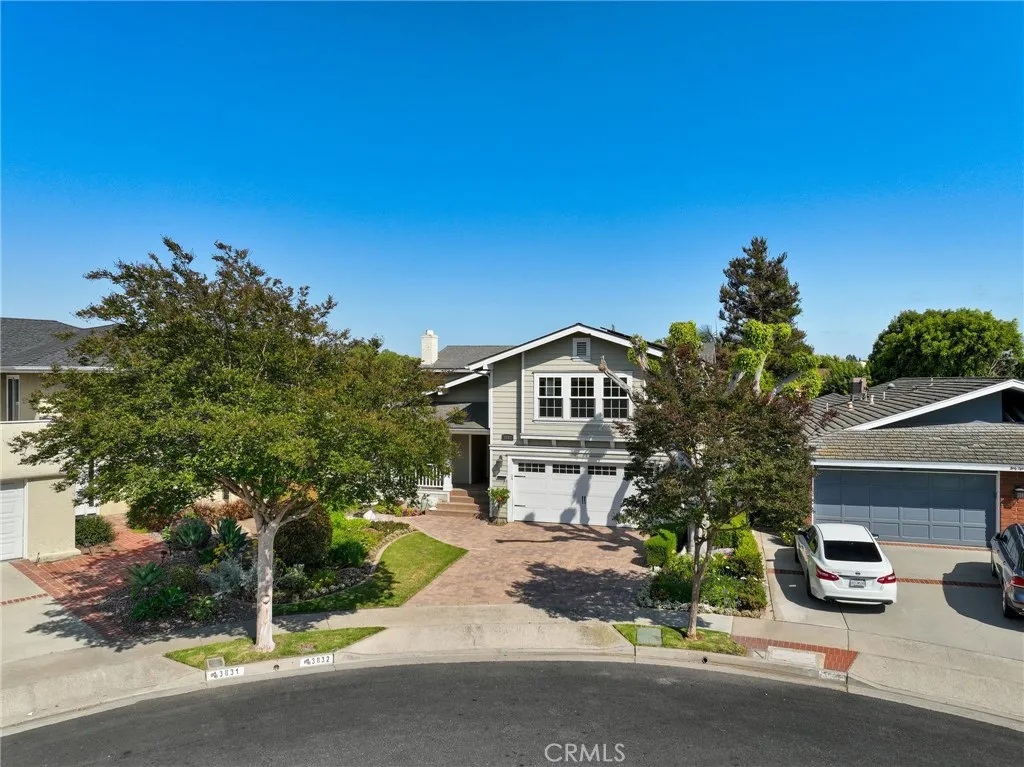3832 Holden Circle, Los Alamitos, California 90720, Los Alamitos, - bed, bath

About this home
New refresh in August includes new two-tone interior paint and Brand New Carpet *** Nestled on a quiet cul-de-sac in the most serene interior pocket of College Park North, this classic S&S home ideally sits on an expansive 8,600 square foot lot. Beautifully finished with an interlocking-brick driveway and a welcoming front porch with a white handrail, surrounded in lush colorful landscaping. Built in 1970, the residence offers nearly 3,000 square feet of airy open living space - ready for your personal finishes. The double-door entry opens to a formal foyer, where vaulted ceilings crown the spacious living room and step-down dining area. A reimagined kitchen complete with a center island, extended cabinetry, and a walk-in pantry flows into an oversized family room accented by hardwood floors, recessed lighting, and twin sets of French doors with views of the backyard oasis. A casual dining nook with built-ins and a sliding door to the side yard, plus a main-floor interior laundry room, add everyday convenience. Upstairs, this ideal floor plan features four generous bedrooms and a huge bonus room (easily a fifth and sixth bedroom option) outfitted with built-ins and wall-length closets. The primary suite offers a walk-in closet, vanity area, and en-suite bath. The main bath has been tastefully updated with newer cabinetry, granite counters, and an upgraded shower. Step outside to a resort-style backyard designed for entertaining. A large multi-step swimming pool anchors the space, complemented by a covered patio, perfect for al fresco dining. The side yard showcases a garden for those with a green thumb. Additional highlights include central heating and air conditioning, direct access to a double-bay garage with roll-up doors and windows, and the charming upgraded front porch surrounded with plush landscaping - ideal for relaxing with family, friends and neighbors.This well-maintained home is a fantastic opportunity to own a spacious home on a very large lot in Los Alamitos. All of this comes with the added appeal of being located within the highly rated, award-winning Los Alamitos School District and close to premier shopping and dining options. A wonderful opportunity to personalize a fabulous floor plan on a super-size lot with an ideal quiet and private location. Make this exceptional College Park North home distinctly yours.
Price History
| Subject | Average Home | Neighbourhood Ranking (84 Listings) | |
|---|---|---|---|
| Beds | 4 | 4 | 50% |
| Baths | 3 | 2 | 62% |
| Square foot | 2,961 | 2,040 | 88% |
| Lot Size | 8,635 | 7,700 | 91% |
| Price | $1.84M | $1.59M | 76% |
| Price per square foot | $623 | $776 | 14% |
| Built year | 1970 | 1959 | 88% |
| HOA | |||
| Days on market | 145 | 152 | 49% |

