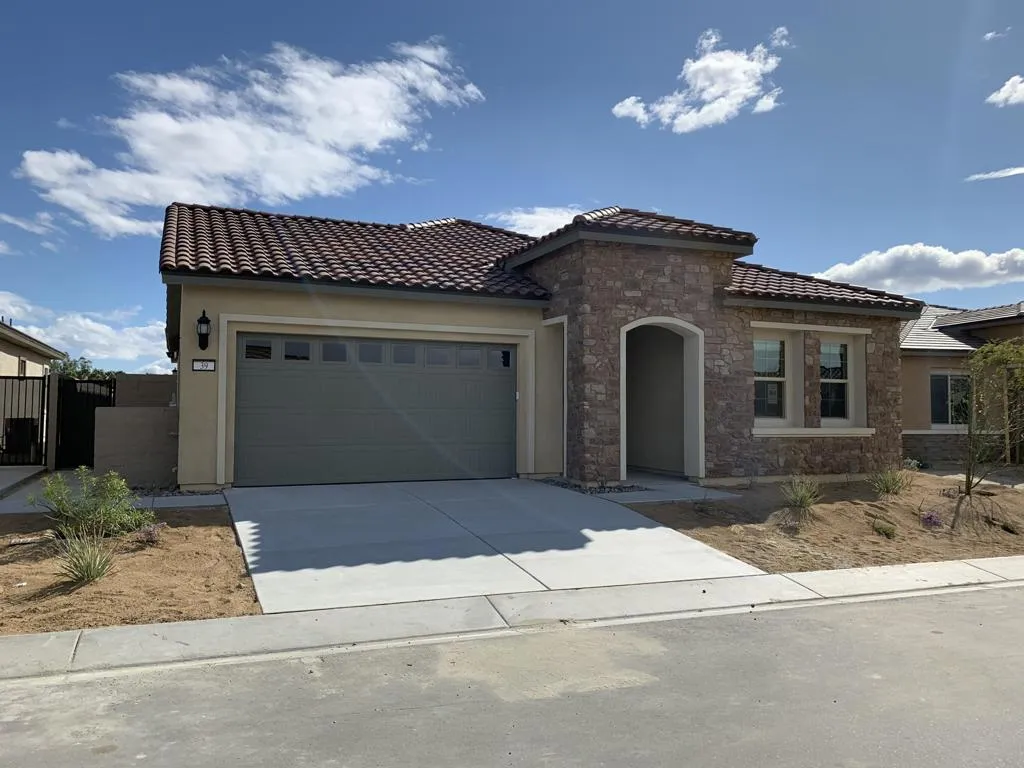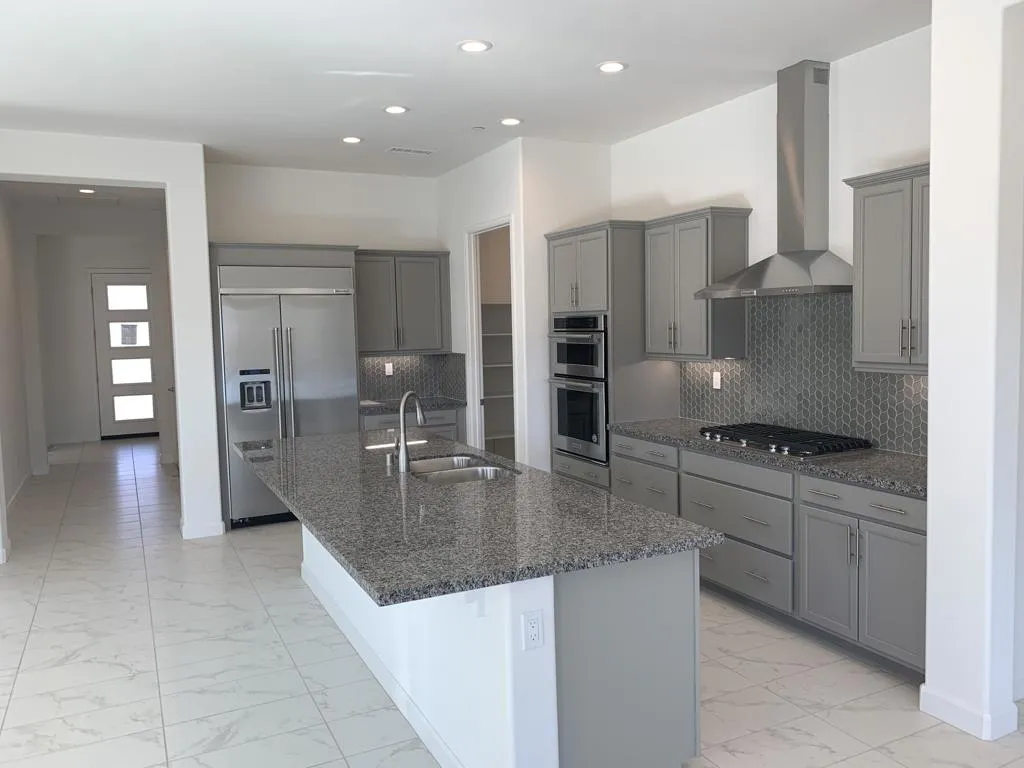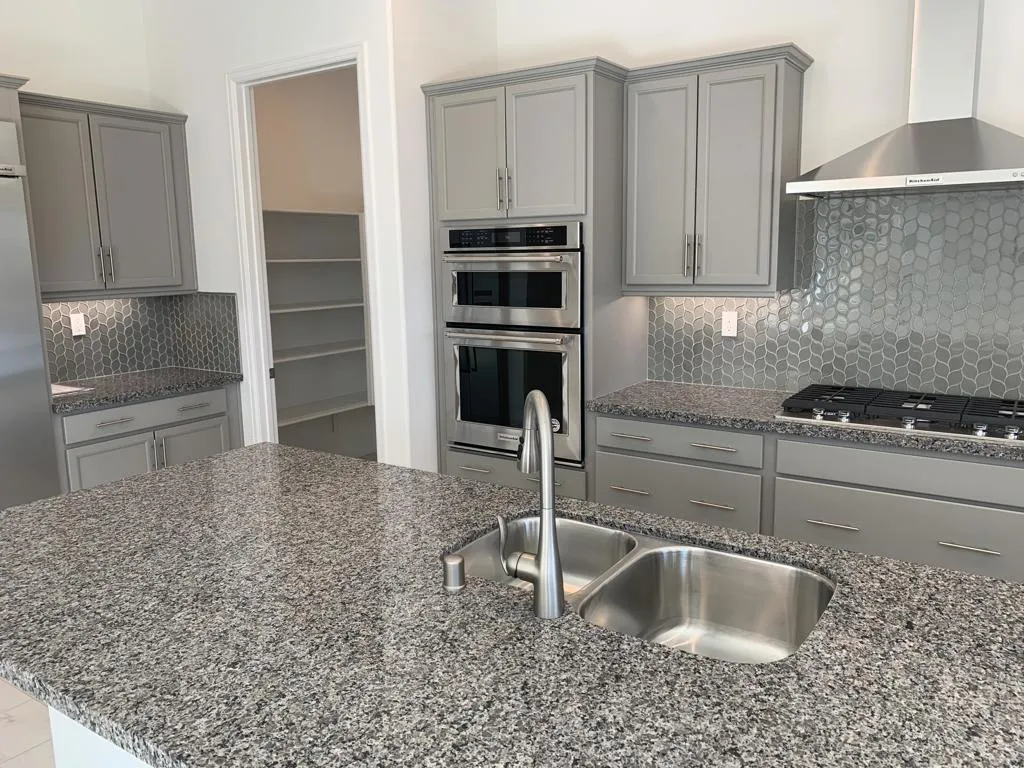39 Cabernet, Rancho Mirage, California 92270, Rancho Mirage, - bed, bath

About this home
Welcome to Del Webb Rancho Mirage -- a masterfully planned 55+ community where resort-style living meets timeless desert elegance.This highly sought-after Preserve floor plan exudes Tuscan-inspired charm and offers 3 bedrooms, 2 bathrooms, and a versatile den/flex space -- ideal for a home office, media room, or creative studio.Step inside to discover refined details throughout, including custom window treatments, designer ceiling fans, and elegant tile flooring. The open-concept living area centers around a chef's kitchen, featuring an upgraded Whirlpool appliance package with dual ovens, premium soft-close cabinetry, quartz countertops with a full backsplash, a spacious island with pendant lighting and seating, and a walk-in pantry.The kitchen flows seamlessly into the expansive living and dining areas, highlighted by dual upgraded sliding doors that open to an extended covered patio and expanded hardscape -- the perfect setting to enjoy breathtaking mountain views and twinkling city lights. Whether entertaining guests or relaxing outdoors, the space offers an inviting atmosphere for every occasion.Your private retreat awaits in the luxurious primary suite, featuring a spacious layout, upgraded vanity sconces, dual sinks with quartz countertops, premium cabinetry, a large walk-in shower with quartz surround, and a generous walk-in closet. The guest bedroom and enclosed den/flex space are thoughtfully positioned on the opposite side of the home for optimal privacy, accompanied by a full secondary bath.Additional highlights include leased solar (approx. $113/month), an expanded laundry room with utility sink and extra cabinetry, and an oversized, fully painted garage with room for an extra-large vehicle or additional storage.Within the gates of Del Webb Rancho Mirage, residents enjoy a dynamic and engaging lifestyle with access to a state-of-the-art clubhouse, resort-style pool and spa, fitness center, and a variety of activities including pickleball, tennis, bocce ball, and more.Experience the perfect balance of luxury, comfort, and community in one of the desert's most coveted 55+ addresses.
Price History
| Subject | Average Home | Neighbourhood Ranking (252 Listings) | |
|---|---|---|---|
| Beds | 3 | 3 | 50% |
| Baths | 2 | 3 | 21% |
| Square foot | 2,008 | 2,950 | 15% |
| Lot Size | 6,538 | 10,890 | 19% |
| Price | $839K | $1.12M | 28% |
| Price per square foot | $418 | $416 | 51% |
| Built year | 2020 | 2000 | 83% |
| HOA | $510 | $8,800 | 11% |
| Days on market | 6 | 193 | 0% |

