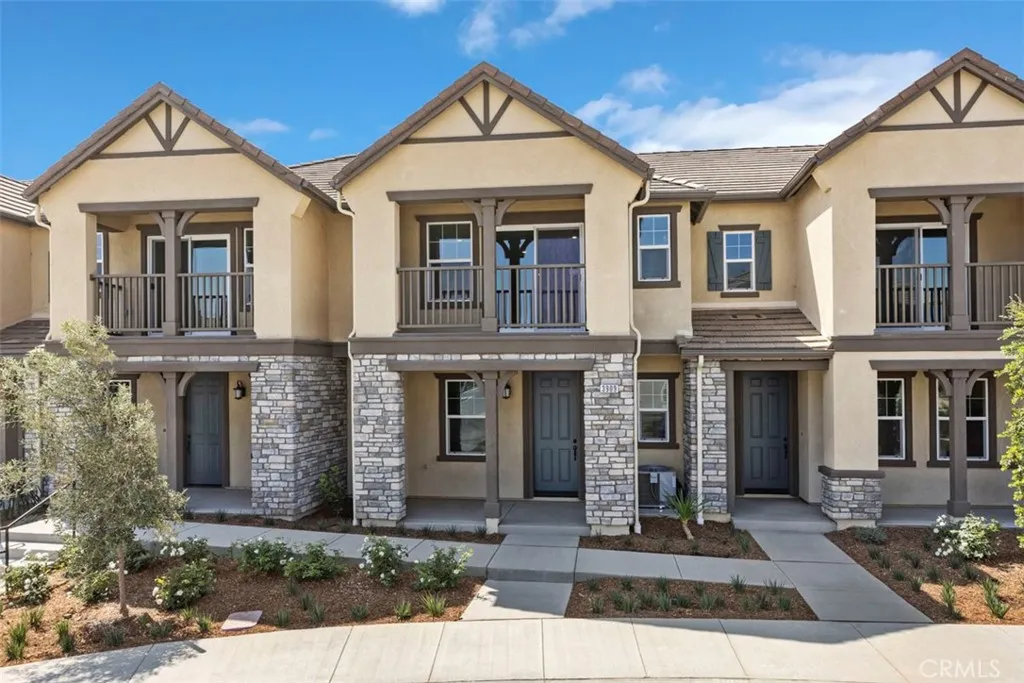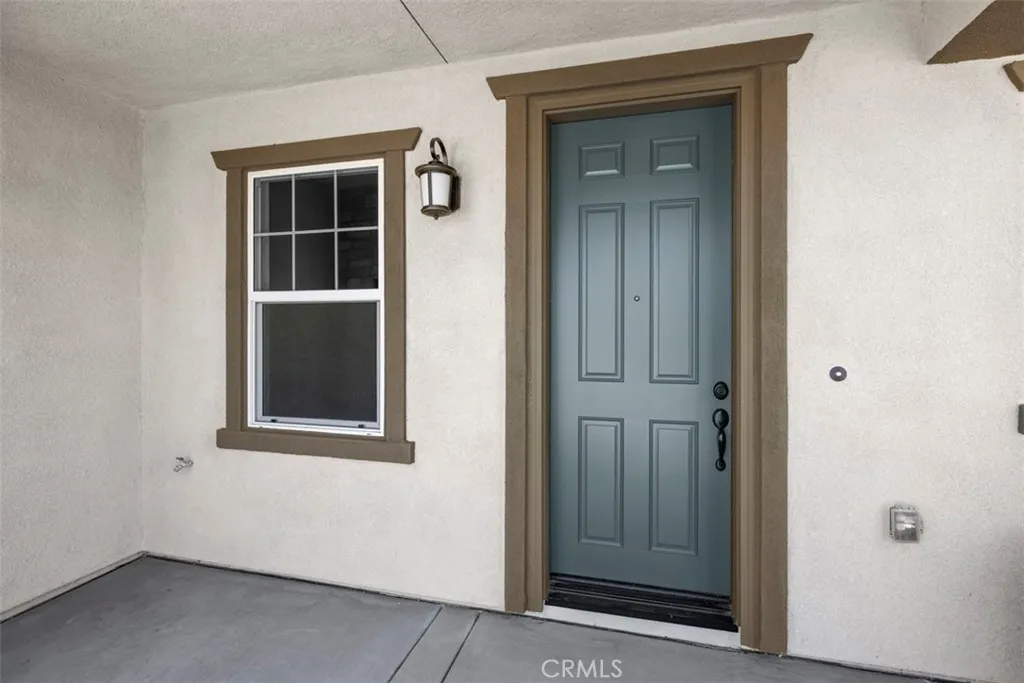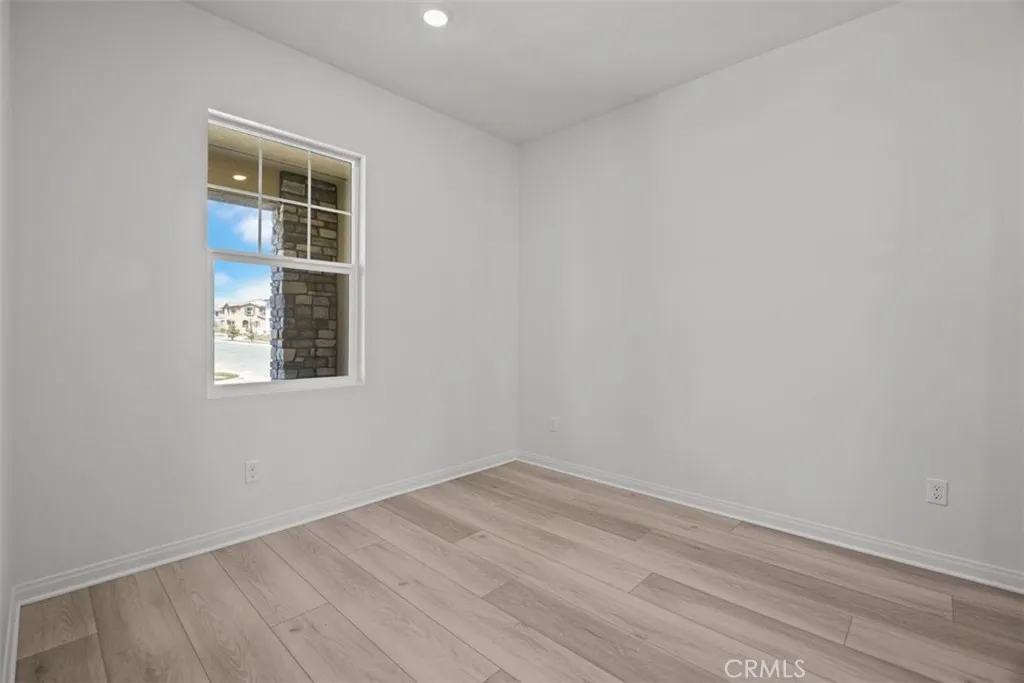3909 E Coronado Privado, Ontario, California 91761, Ontario, - bed, bath

About this home
Belmont community is a beautiful brand-new resort-style community in South Ontario. This floorplan offers an open 1,193 sq/ft floor plan with expansive 9-ft ceilings and a bright and airy feel that is offered by walking distance to community pool and guest parking. The stylish kitchen features stylish shaker style cabinets, an expansive kitchen island, with a stainless large bowl sink, dining area, quartz countertops. Our homes offer brand-new Whirlpool® stainless steel gas cook top with oven, dish washer and out-side vented microwave. Additionally, there is convenient guest suite downstairs with full bathroom. The upstairs lead to a spacious primary bedroom,open concept kitchen and balcony for outdoor living. The exterior of the home has water-efficient front landscaping beyond the private patio. The energy efficiency of our Energy Star® certified home is complemented by an eco-friendly SunPower® solar energy system (included) Additional eco-friendly features are Smart thermostat, and dual-pane, low E glass windows to help ensure uninterrupted comfort all year long. Future community amenities include two parks, pool and spa, dog park, and pickleball courts. There is easy access to I-15, I-10, and 60 Freeways. You are also close to shopping at Costco®, 99 Ranch Market & Cloverdale Marketplace and Eastvale Gateway. The Ontario International Airport and Ontario Mills Mall are a short drive away. Moonstone is also just 2.5 miles from the brand-new Park View elementary school. Solar included, washer and dryer included!!!!!! Photo is a rendering of the model. Solar Included
Price History
| Subject | Average Home | Neighbourhood Ranking (102 Listings) | |
|---|---|---|---|
| Beds | 2 | 3 | 36% |
| Baths | 2 | 3 | 28% |
| Square foot | 1,193 | 1,477 | 28% |
| Lot Size | 0 | 0 | |
| Price | $536K | $575K | 30% |
| Price per square foot | $449 | $381 | 81% |
| Built year | 2024 | 2024 | 50% |
| HOA | $341 | $295 | 63% |
| Days on market | 112 | 181 | 25% |

