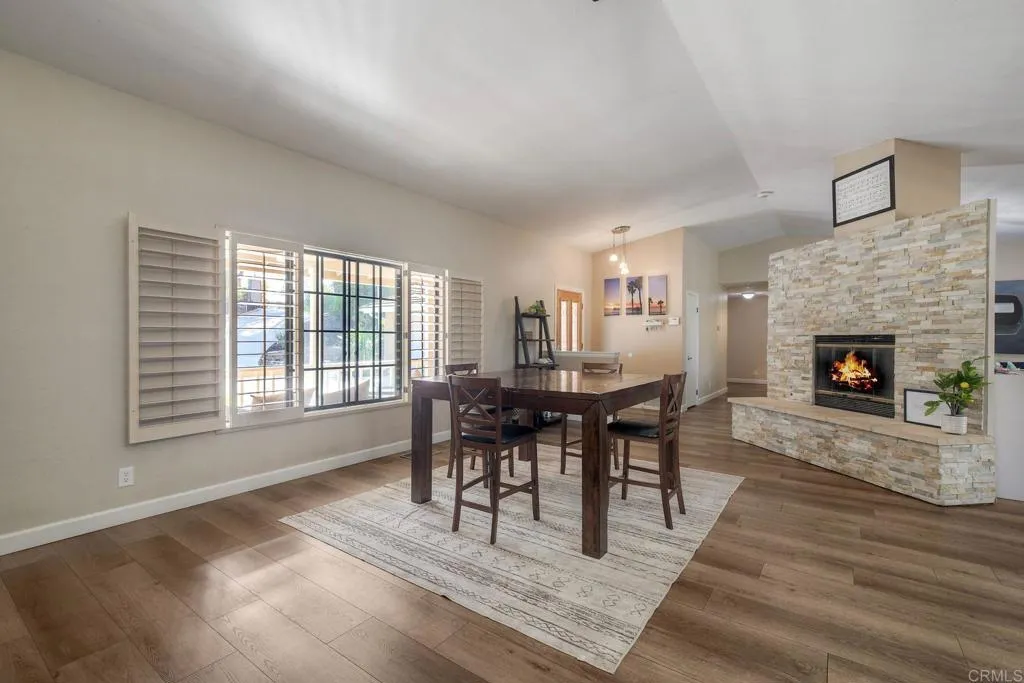3915 Palomar Drive, Fallbrook, California 92028, Fallbrook, - bed, bath

About this home
Nestled behind private gates on a sprawling 1-acre lot, this Fallbrook home offers the perfect blend of comfort, style, and functionality. All three main bedrooms and two full bathrooms are on the main floor, creating true single story living with vaulted ceilings, skylights, and an open, natural light floor plan. The modern kitchen features granite countertops, stainless steel appliances, and a lighted walk-in pantry, flowing seamlessly into the family and living areas. Beneath the home, a fully finished guest suite provides over 400 sq/ft of additional living space, complete with a kitchenette, bonus room, full bathroom, and private access; ideal for guests. Outside, enjoy mature fruit trees, terraced landscaping, views from multiple patios, including the outdoor spa. A stacked stone fireplace, abundant storage, and thoughtfully designed indoor-outdoor flow complete this exceptional home. Experience privacy, versatility, and the beauty of Fallbrook living.
Nearby schools
Price History
| Subject | Average Home | Neighbourhood Ranking (277 Listings) | |
|---|---|---|---|
| Beds | 3 | 3 | 50% |
| Baths | 2 | 3 | 35% |
| Square foot | 2,544 | 2,174 | 63% |
| Lot Size | 43,996 | 35,719 | 53% |
| Price | $895K | $878K | 52% |
| Price per square foot | $352 | $425.5 | 21% |
| Built year | 1984 | 9955996 | 35% |
| HOA | |||
| Days on market | 34 | 173 | 1% |

