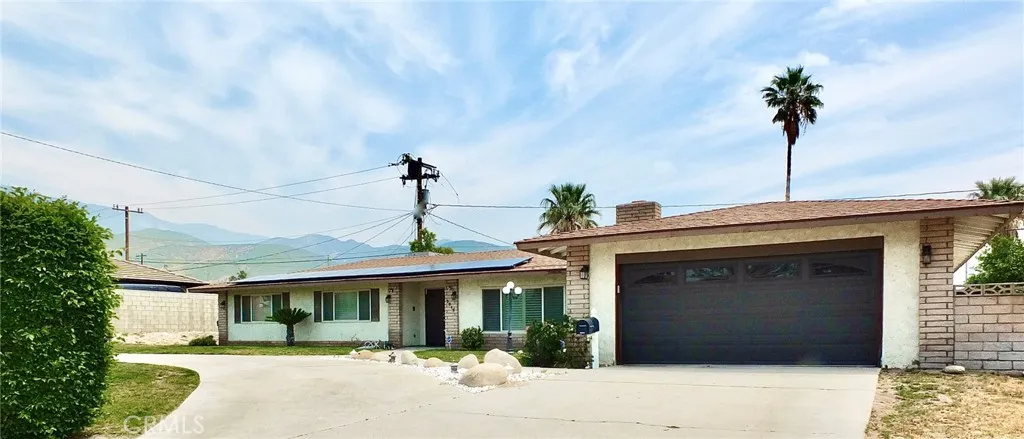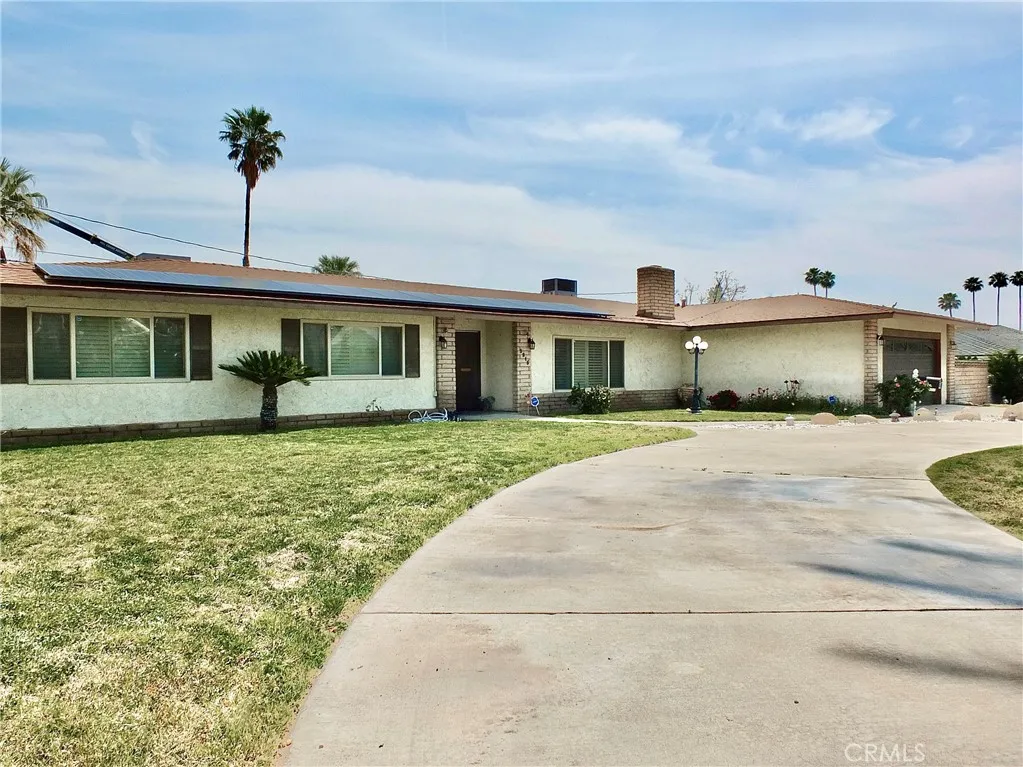3915 Valencia Avenue, San Bernardino, California 92404, San Bernardino, - bed, bath

About this home
Welcome to this elegant single story ranch style home located in the foothills of the San Bernardino mountains. This expanded 3,000 square foot home is on a 12,100 square foot lot features 4 bedrooms and 2 full baths. The huge sweeping lot offers great curb appeal enhanced by many trees and a manicured lawn with a horse shoe driveway allowing ample parking in addition to a two car garage a cemented pathway leading to a custom double entry door. Open the doors and fall in love with the large formal foyer that leads to a sunken living room a fire place to the left. Straight ahead a beautiful kitchen with two breakfast counters and a kitchenette. North of the kitchen is a massive family room with a ceiling to floor, wall to wall mirrored wall housing a second fireplace. This home seamlessly connects making this home the true meaning of an "Open Floor Plan" Home is natural for day to day living and an entertainers delight. Several doors lead to a private gated back with yard with swimming pool, several covered patios and a side area to store a family boat. Home also has a formal dining room. Addition square footage was added to create a bonus room connected to the primary suite to become and office, work out room, hobby room, what ever your needs call for. More than one hallway connects you to areas inside this lovely home. There is so much more to this home seeing is believing. You owe it to yourself to see this home. Do not miss out schedule an appointment quick!
Price History
| Subject | Average Home | Neighbourhood Ranking (170 Listings) | |
|---|---|---|---|
| Beds | 4 | 3 | 68% |
| Baths | 2 | 2 | 50% |
| Square foot | 3,000 | 1,408 | 98% |
| Lot Size | 12,000 | 8,160 | 86% |
| Price | $650K | $510K | 93% |
| Price per square foot | $217 | $354 | 4% |
| Built year | 1975 | 1954 | 91% |
| HOA | |||
| Days on market | 188 | 171 | 61% |

