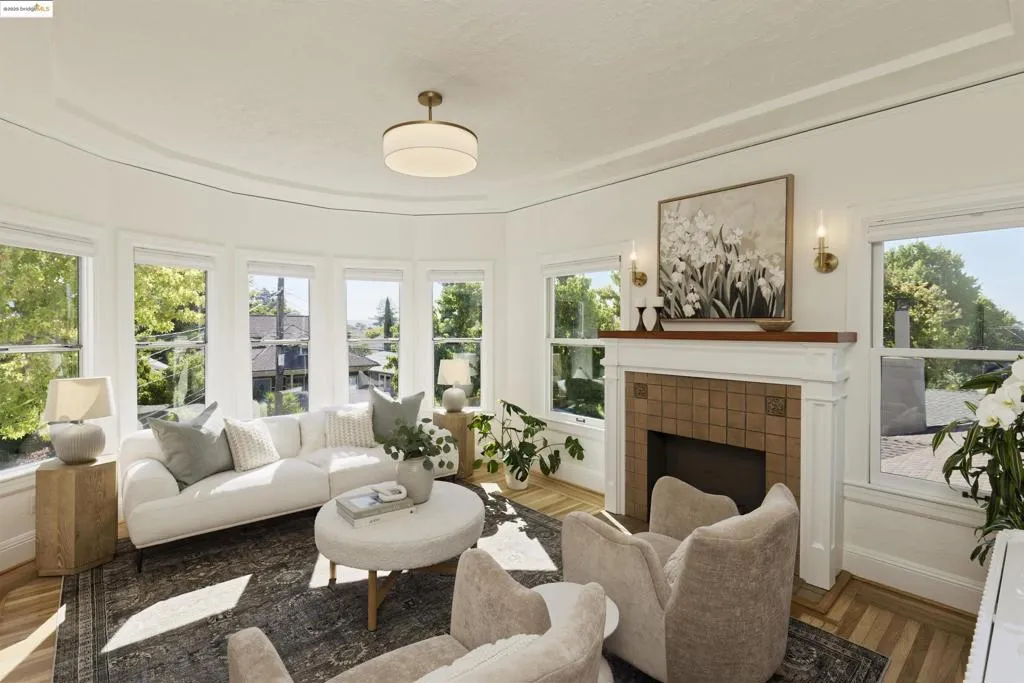3945 Randolph Ave 2, Oakland, California 94602, Oakland, - bed, bath

About this home
Perched atop a beautiful 3-unit building in Oakland’s Glenview District, this architecturally dazzling property is located on one of the neighborhood’s most coveted streets – Randolph Avenue. Oversized windows look-out on an idyllic tree-lined street. Flowering garden w/fragrant lavender is below. On the south-side, a sliver of the bay runs along the horizon. Incredible flow between the living & dining rooms – perfect for entertaining, or simply relaxing. Gorgeous hardwoods. Ornamental fireplace w/vintage tile. New pendant ceiling light & dimmer-controlled sconces add ambience. Large formal dining room w/built-in china cabinet. Kitchen features eat-in kitchen nook that makes the perfect home-office! Stainless steel appliances, including gas stove. Cedar lined closet in bedroom & adjacent walk-in closet ready for customization. Bathroom combines vintage-style hexagon floor tile w/new subway tile in bath & shower. Lovely common area patio at rear of property. Enjoy gardening in the shared planter beds where you’ll find a variety of flowers, fruits, vegetables & herbs, including: grapes, passion fruit, lavender, mint, rosemary, basil & thyme. Great cafes, restaurants & grocery shopping located just a few blocks away on Park Blvd, home of Glenview’s central business district.
Nearby schools
Price History
| Subject | Average Home | Neighbourhood Ranking (6 Listings) | |
|---|---|---|---|
| Beds | 1 | 2 | 29% |
| Baths | 1 | 1 | 50% |
| Square foot | 730 | 857 | 14% |
| Lot Size | 4,999 | 6,380 | 14% |
| Price | $585K | $475K | 71% |
| Price per square foot | $801 | $558 | 86% |
| Built year | 1924 | 1969 | 29% |
| HOA | $237 | $347 | 14% |
| Days on market | 39 | 152 | 14% |

