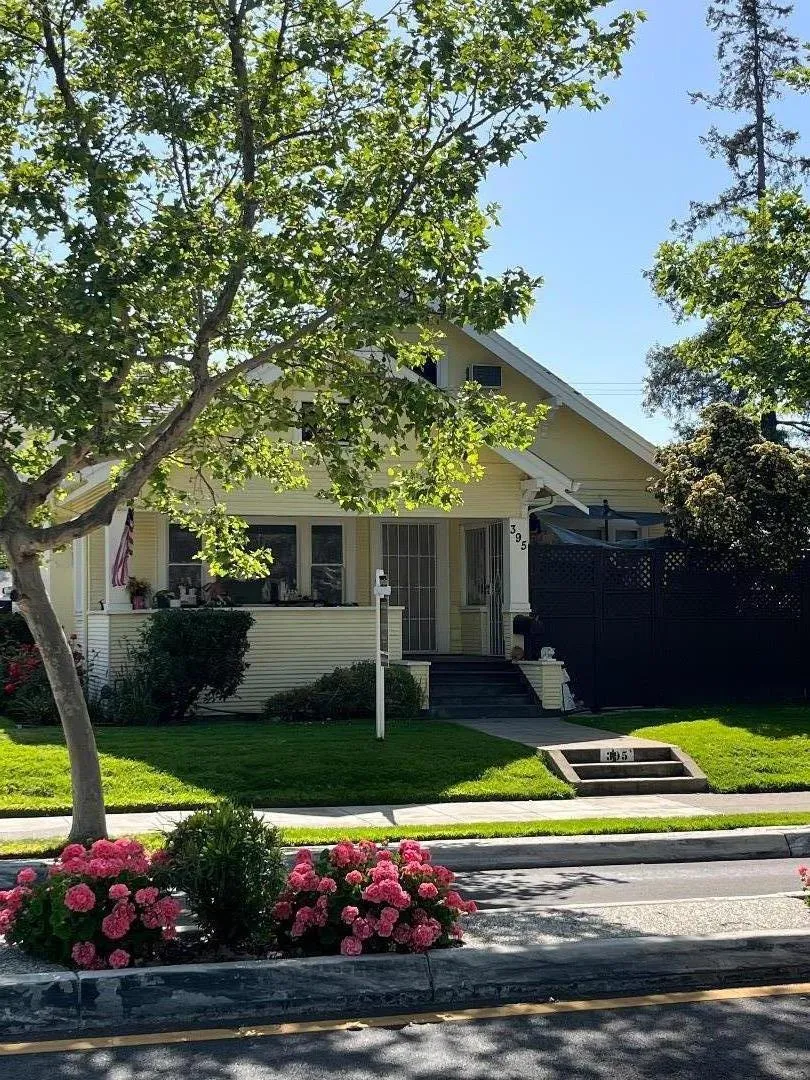395 S 13th Street, San Jose, California 95112, San Jose, - bed, bath

ACTIVE$1,495,915
395 S 13th Street, San Jose, California 95112
5Beds
4Baths
2,037Sqft
9,148Lot
Year Built
1920
Close
-
List price
$1.5M
Original List price
$1.5M
Price/Sqft
-
HOA
-
Days on market
-
Sold On
-
MLS number
ML82025787
Home ConditionPoor
Features
Deck
Patio
ViewNeighborhood
About this home
Investor Special!! Oversized 9,513SF Corner Lot = Potential!! Add a 1,200 SF 3Bed/2.5 bath ADU with 400SF 2 car attached garage and San Salvador St access, then sell off separately??, add dormers to upstairs of main house for additional SF, then renovate worst house on best block, add 2 car garage with 13th St access (check for potential ADU above new garage). Potentially have a fully renovated 2,800ish SF main house with new 2 car garage (and ADU above) along with 1,200 SF 3Bed /2.5Bath ADU with 400 SF garage that can be sold separately. BIG PROJECT WITH POTENTIAL BIG RETURN. Detached structure is a tear down/temporary storage at best. Value is in lot size, location (Naglee Park/corner lot) and Potential for development and improvement.
Nearby schools
2/10
Selma Olinder Elementary School
Public,•K-5•0.4mi
3/10
Lowell Elementary School
Public,•K-5•0.5mi
4/10
Horace Mann Elementary School
Public,•K-5•0.7mi
4/10
Peter Burnett Middle School
Public,•6-8•1.9mi
3/10
San Jose High School
Public,•9-12•1.0mi
Price History
Date
Event
Price
10/23/25
Listing
$1,495,915
Neighborhood Comparison
| Subject | Average Home | Neighbourhood Ranking (44 Listings) | |
|---|---|---|---|
| Beds | 5 | 3 | 91% |
| Baths | 4 | 2 | 89% |
| Square foot | 2,037 | 1,568 | 76% |
| Lot Size | 9,148 | 6,000 | 87% |
| Price | $1.5M | $1.26M | 71% |
| Price per square foot | $734 | $861 | 29% |
| Built year | 1920 | 1920 | 50% |
| HOA | |||
| Days on market | 13 | 147 | 2% |
Condition Rating
Poor
Built in 1920, this property is explicitly marketed as an 'Investor Special' and the 'worst house on the best block,' requiring a 'BIG PROJECT' for renovation. The images confirm this assessment: bathrooms are very dated with worn fixtures and old tiling, one showing significant wear on walls. The staircase carpet is heavily stained and worn, indicating a lack of maintenance. While some areas like the attic room have newer laminate flooring, the overall condition, including dated light fixtures and general wear, suggests substantial repairs and rehabilitation are needed throughout the property. The description even notes a detached structure is a 'tear down.' The property is far from move-in ready and would be uncomfortable or potentially unsafe in its current state.
Pros & Cons
Pros
Exceptional Development Potential: The property offers significant opportunities for adding multiple ADUs, expanding the main house, and creating separate units, promising substantial value creation.
Oversized Corner Lot: A generous 9,148 sqft corner lot provides rare flexibility for extensive development and improved access in a desirable urban setting.
Prime Naglee Park Location: Situated in the highly sought-after Naglee Park neighborhood, ensuring strong long-term appreciation and desirability.
High Return on Investment Prospect: Explicitly positioned as a 'BIG PROJECT WITH POTENTIAL BIG RETURN,' appealing to investors seeking significant capital gains.
Potential for Multiple Income Streams: The capacity to develop and potentially sell or rent out multiple ADUs offers diverse and robust income generation opportunities.
Cons
Extensive Renovation Required: Described as the 'worst house on best block' and a 'BIG PROJECT,' indicating a need for substantial capital investment and a comprehensive overhaul.
Outdated Main House: Built in 1920, the main house likely requires significant updates to its infrastructure, systems, and finishes, adding to the overall project complexity and cost.
Dilapidated Detached Structure: The existing detached structure is deemed a 'tear down/temporary storage at best,' necessitating demolition or major reconstruction, which will incur additional expenses.

