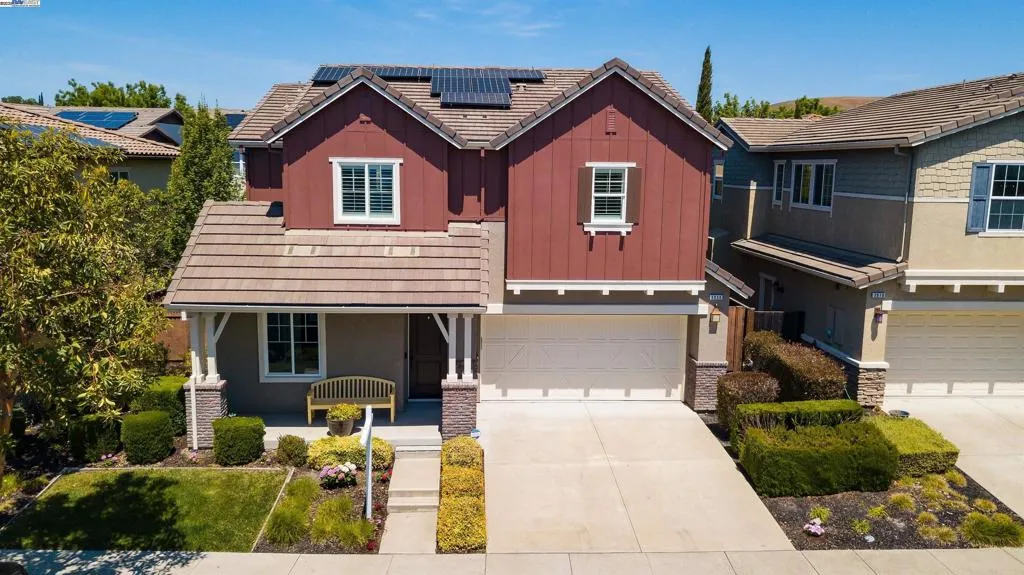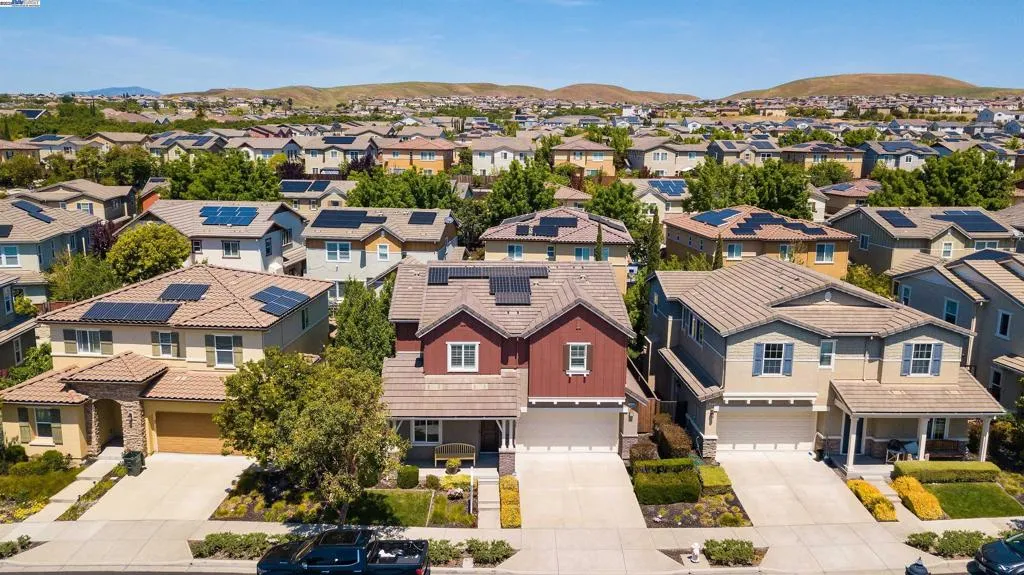3956 Jordan Ranch Dr, Dublin, California 94568, Dublin, - bed, bath

About this home
Nestled in the heart of Dublin, this former model home offers the perfect blend of luxurious living and prime location. This gorgeous home has more than $200K in upgrades. Gourmet kitchen comes complete with a four-burner gas cooking range, built-in Bosch refrigerator, center island, stainless appliances, granite counters with full back splash, cabinets with chocolate etching, pendant lights, recessed lights, wood floors, food closet. Tastefully designed family room with a fireplace and built-in bookshelves that create an atmosphere of contemporary sophistication and warmth. Built in 2012 as a model home with over $200k in upgrades. This 2-story home has an elegant living area of 2,457 on a view lot of 4,675. 5 beds, 3 baths, 1 bed/bath on first level. Home boasts architectural elements such as wainscoting walls, crown molding, and luxury wood floors. The primary en-suite bathroom is a luxurious sanctuary offering separate vanities, his & her closets, soaking tub and a stall shower. Added upgrades include solar, tankless water heater, water softener, EV adapter, laundry room with sink, washer/dryer included. Walking distance to top rated schools, Fallon sports park, Jordan ranch park. Minutes away from shopping centers, SFo outlets restaurants, Bart, Library. EZ access to 580/680
Nearby schools
Price History
| Subject | Average Home | Neighbourhood Ranking (151 Listings) | |
|---|---|---|---|
| Beds | 5 | 4 | 73% |
| Baths | 3 | 3 | 50% |
| Square foot | 2,457 | 2,207 | 63% |
| Lot Size | 4,675 | 6,050 | 32% |
| Price | $2M | $1.63M | 76% |
| Price per square foot | $814 | $762 | 68% |
| Built year | 2012 | 9996000 | 73% |
| HOA | $118 | $231.5 | 7% |
| Days on market | 5 | 139 | 1% |

