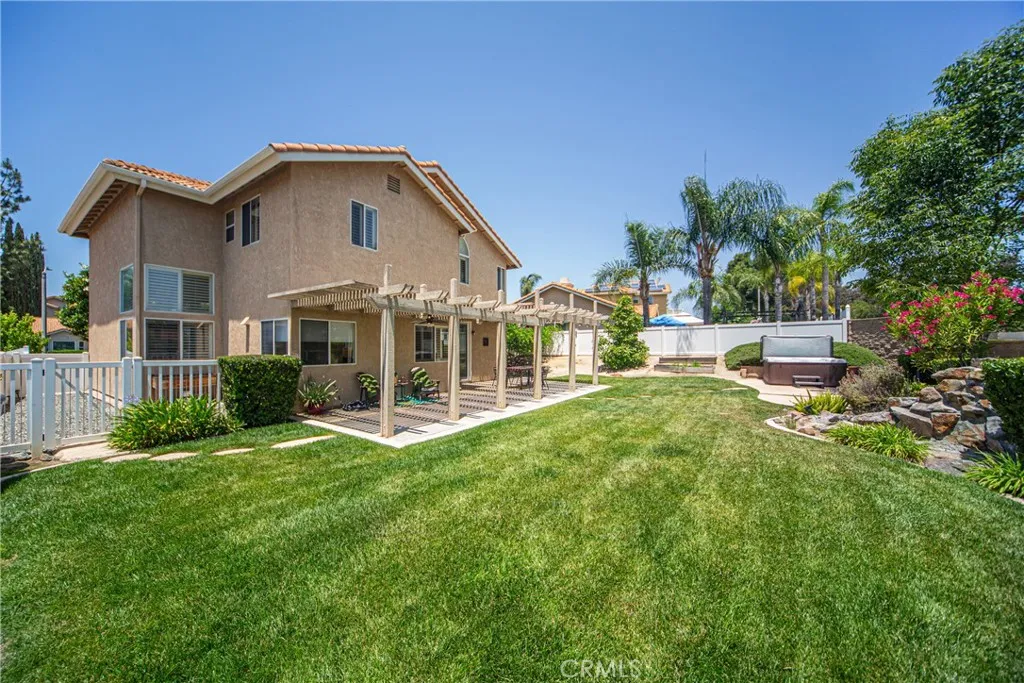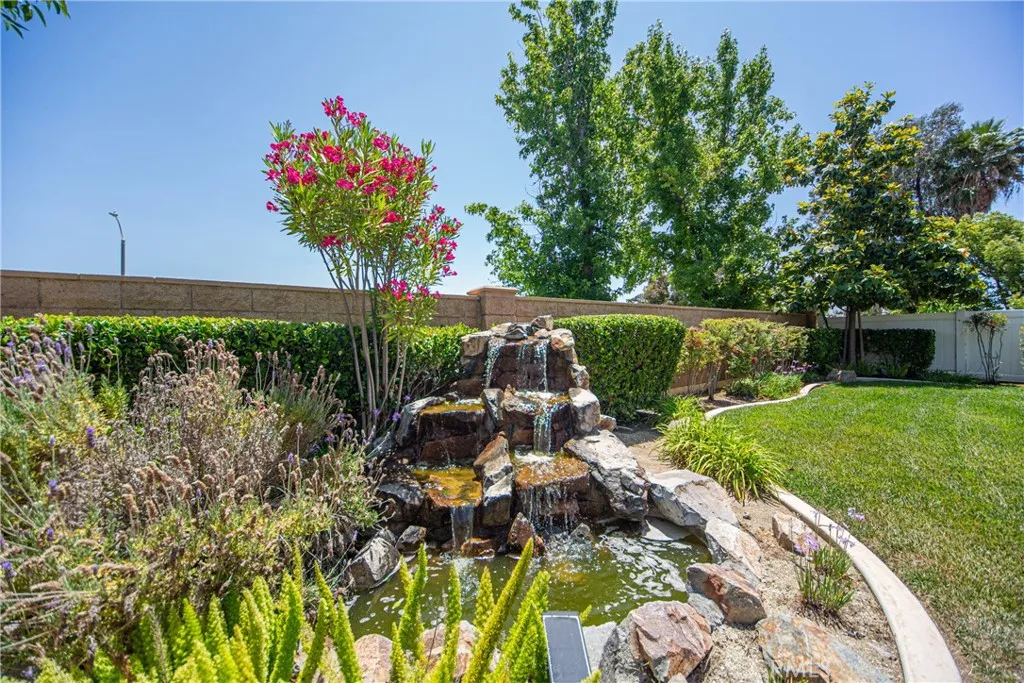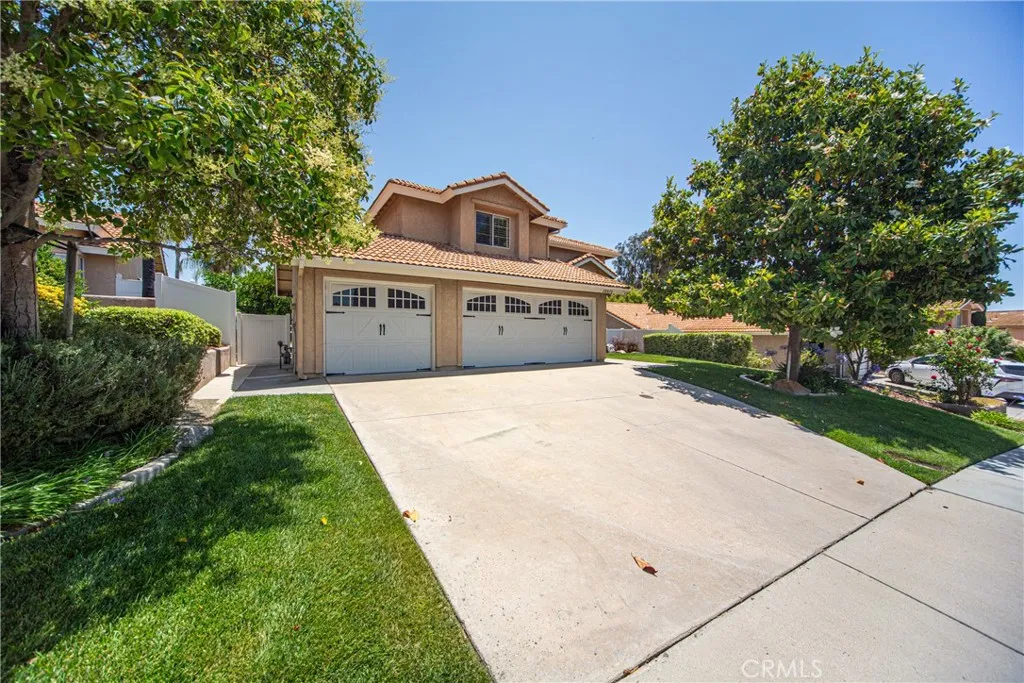39572 Ramshorn Drive, Murrieta, California 92563, Murrieta, - bed, bath

About this home
This home qualifies for a $20,000 grant which can be used for down payment and/or closing costs. Don't miss out on this highly desirable, upgraded Family Home with a completely remodeled kitchen which has been carefully curated with designer touches located in the heart of Alta Murrieta! This home features a huge yard with ample lawn as well as a covered patio and spa ideal for California entertaining. The sought-after floorplan features 4 Bedrooms, 3 Bathrooms with a downstairs bedroom and bathroom as well as a Family Room, Livingroom, Dining Room and a convenient 3 Car Garage. The kitchen has new cabinetry including an appliance garage, as well as black quartz counters and new appliances as well as a dedicated coffee station. There is luxury wide plank vinyl flooring throughout the lower level and plenty of windows as well as vaulted ceilings for a light and airy feel to the home. The family room features a quartz hearth, that matches the kitchen counters, and there are plantation shutters & ceiling fans throughout and 3 Quiet Cool whole house fans to keep cooling bills low. The yard has been professionally landscaped with a custom waterfall, above ground spa and fruit trees. The location provides easy access to shopping including the new Trader Joe and Marshalls and all the restaurants in both centers. The taxes are low and no HOA help affordability along with easy freeway access.
Nearby schools
Price History
| Subject | Average Home | Neighbourhood Ranking (296 Listings) | |
|---|---|---|---|
| Beds | 4 | 4 | 50% |
| Baths | 3 | 3 | 50% |
| Square foot | 2,137 | 2,617 | 33% |
| Lot Size | 7,841 | 7,405 | 60% |
| Price | $709K | $715K | 46% |
| Price per square foot | $332 | $284 | 72% |
| Built year | 1988 | 2004 | 10% |
| HOA | $218 | ||
| Days on market | 68 | 168 | 6% |

