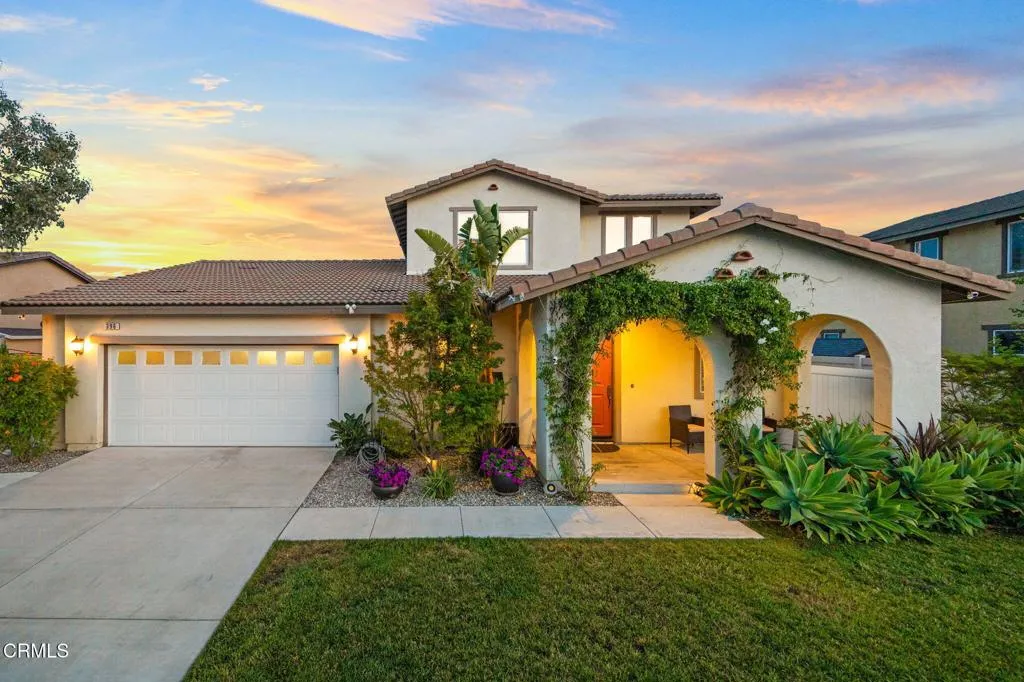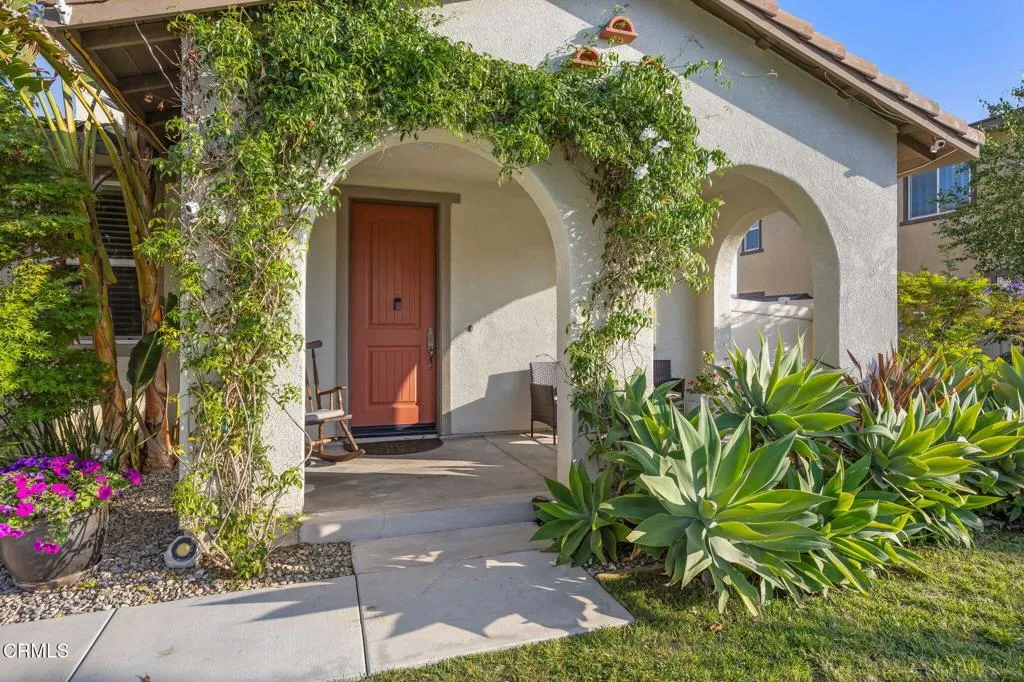396 Edgewood Drive, Fillmore, California 93015, Fillmore, - bed, bath

About this home
Welcome to this beautifully upgraded 5-bedroom, 3-bathroom home in the heart of The Bridges community in Fillmore. Built in 2015 and situated on a generous 7,840 sq ft lot, this spacious 2,375 sq ft residence offers modern comfort, thoughtful design, and room for everyone. Surrounded by breathtaking mountain views, The Bridges offers a peaceful lifestyle with community parks, walking and biking trails, and nearby schools and nature paths. Inside, the open floor plan features rich wood-look tile and luxury vinyl plank flooring that complement any style. The gourmet kitchen is ideal for entertaining, with a large center island, granite countertops, and stainless steel appliances - opening perfectly to a spacious living area.The primary suite, complete with a walk-in closet, and two additional bedrooms are conveniently located on the main level. Upstairs, a spacious loft provides a perfect space for an additional living room, office, or game area, plus two more bedrooms with a shared Jack & Jill bath. The backyard retreat includes a custom deck, spa hook-up, low-maintenance landscaping, and five mature fruit trees. Additional highlights include RV access, solar panels, and NO HOA! With its incredible location and smart upgrades, this home offers a lifestyle of comfort and ease. Don't miss the opportunity to make it yours!
Price History
| Subject | Average Home | Neighbourhood Ranking (57 Listings) | |
|---|---|---|---|
| Beds | 5 | 3 | 84% |
| Baths | 3 | 3 | 50% |
| Square foot | 2,375 | 1,964 | 66% |
| Lot Size | 7,840 | 7,405 | 59% |
| Price | $850K | $778K | 64% |
| Price per square foot | $358 | $397.5 | 36% |
| Built year | 2015 | 9996001 | 62% |
| HOA | |||
| Days on market | 139 | 173 | 33% |

