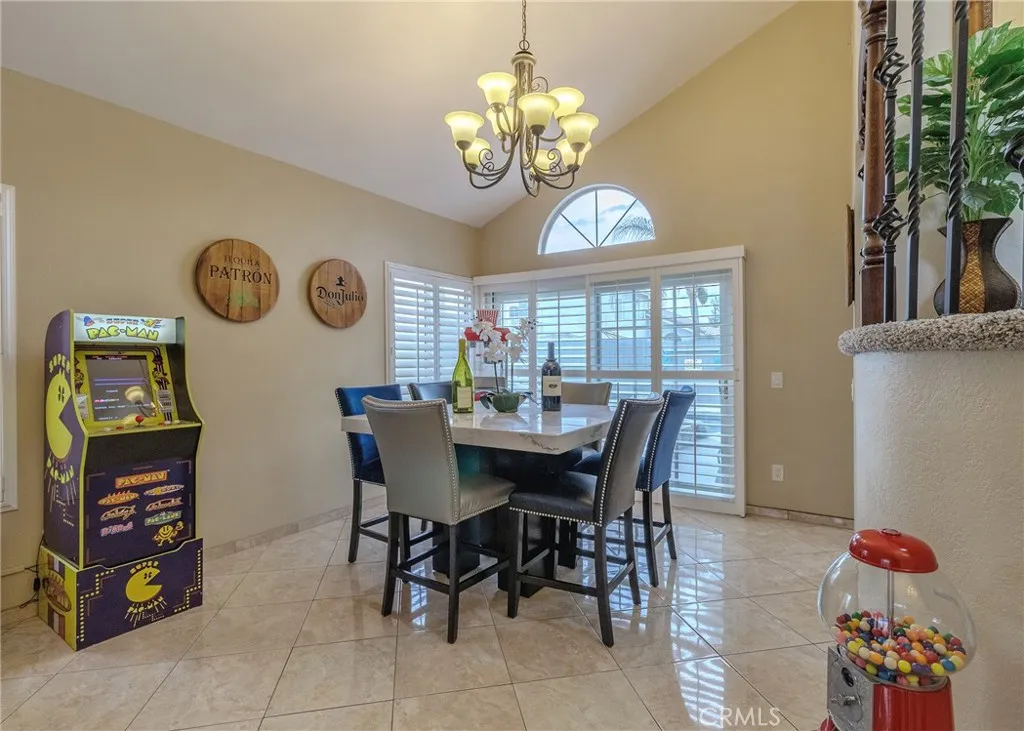39672 Maple Leaf Court, Murrieta, California 92563, Murrieta, - bed, bath

About this home
Your Private Oasis Awaits in Murrieta! Discover the perfect blend of comfort and entertainment in this stunning Murrieta home. Designed for those who love to host, the backyard is an entertainer’s dream—featuring a large covered patio with durable epoxy flooring, a sparkling pool, and a heated jacuzzi, ideal for warm summer days. The backyard is fully enclosed for privacy, with a separate fenced area perfect for a dog run. Step inside to a welcoming entryway that leads to an elegant staircase, a spacious living room, and a formal dining area with stylish tile flooring. Plantation shutters throughout provide both charm and easy privacy. The family room, complete with a cozy fireplace, seamlessly opens to the gourmet kitchen, which boasts granite countertops, whitewashed cabinets, and ample storage space. A hallway off the kitchen leads to a guest half-bath and a convenient laundry area. Upstairs, you’ll find all four bedrooms, including the expansive primary suite with its own private balcony. The en-suite bathroom offers a walk-in shower, sunken tub, dual vanities, and a spacious walk-in closet. The three additional bedrooms are generously sized, each with large closets. Nestled on a private cul-de-sac, this home provides a resort-style feel, making every day feel like a vacation. Don't miss this incredible opportunity to own your own slice of paradise!
Nearby schools
Price History
| Subject | Average Home | Neighbourhood Ranking (299 Listings) | |
|---|---|---|---|
| Beds | 4 | 4 | 50% |
| Baths | 3 | 3 | 50% |
| Square foot | 2,162 | 2,617 | 34% |
| Lot Size | 7,405 | 7,405 | 50% |
| Price | $765K | $716K | 70% |
| Price per square foot | $354 | $284 | 82% |
| Built year | 1988 | 10021002 | 10% |
| HOA | |||
| Days on market | 217 | 169 | 82% |

