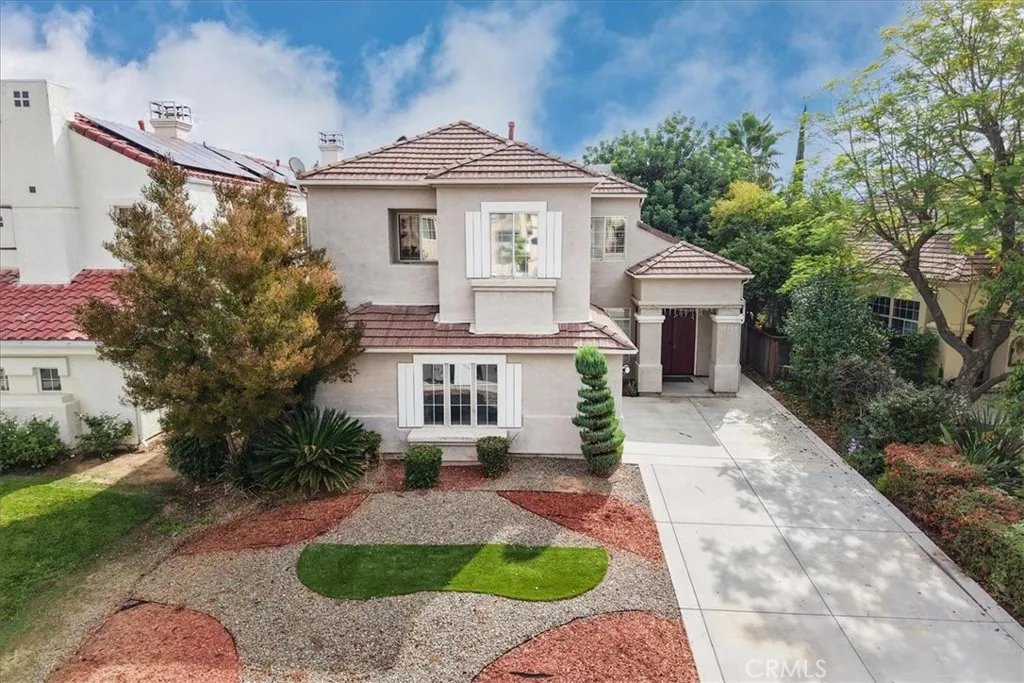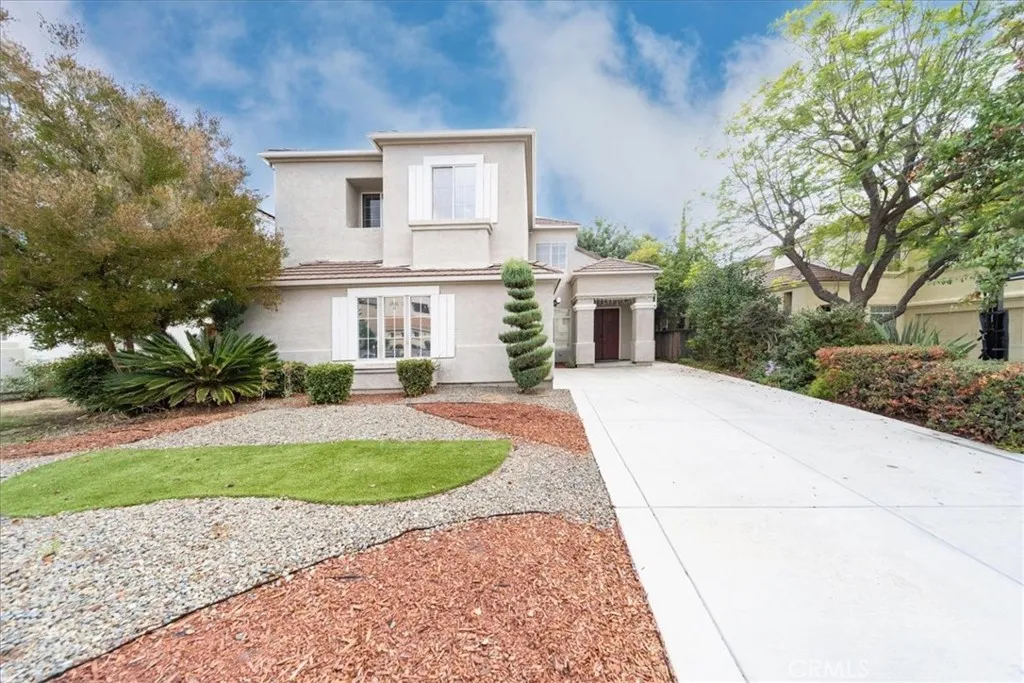39712 Corte Sta Barbara, Murrieta, California 92563, Murrieta, - bed, bath

About this home
Tucked away in a peaceful cul-de-sac, this energy-efficient, solar-powered residence offers more than 2,600 square feet of thoughtfully designed living space. Featuring 5 bedrooms and 3 bathrooms, the home’s airy layout, soaring ceilings, and open-concept design make it ideal for gatherings and everyday comfort. Step through the impressive double doors into a bright entryway accented by 20-foot ceilings, stylish new tile flooring, warm neutral tones, and elegant wood shutters that let you control the natural light. Unlike many homes in the neighborhood, this one includes a versatile downstairs suite, perfect for guests, in-laws, or a private home office. The main level flows beautifully with a formal living and dining area leading into a cozy family room, breakfast nook, and a crisp white kitchen complete with a center island, walk-in pantry, and nearby laundry area for convenience. Upstairs, new flooring extends throughout the entire level. The expansive primary suite is truly a retreat featuring high ceilings, dual walk-in closets, a luxurious bathroom with his-and-hers vanities, soaking tub, separate shower, and private water closet. Three additional well-sized bedrooms and a full bath complete the upper floor, making it perfect for families who prefer all bedrooms close together. Outside, the front and backyards are landscaped with low-maintenance, drought-tolerant plants, blending beauty and sustainability. Come experience this exceptional home and imagine the lifestyle it offers!
Nearby schools
Price History
| Subject | Average Home | Neighbourhood Ranking (296 Listings) | |
|---|---|---|---|
| Beds | 5 | 4 | 67% |
| Baths | 3 | 3 | 50% |
| Square foot | 2,664 | 2,617 | 52% |
| Lot Size | 6,098 | 7,405 | 33% |
| Price | $700K | $715K | 46% |
| Price per square foot | $263 | $284 | 35% |
| Built year | 1990 | 2004 | 11% |
| HOA | $218 | ||
| Days on market | 21 | 169 | 0% |

