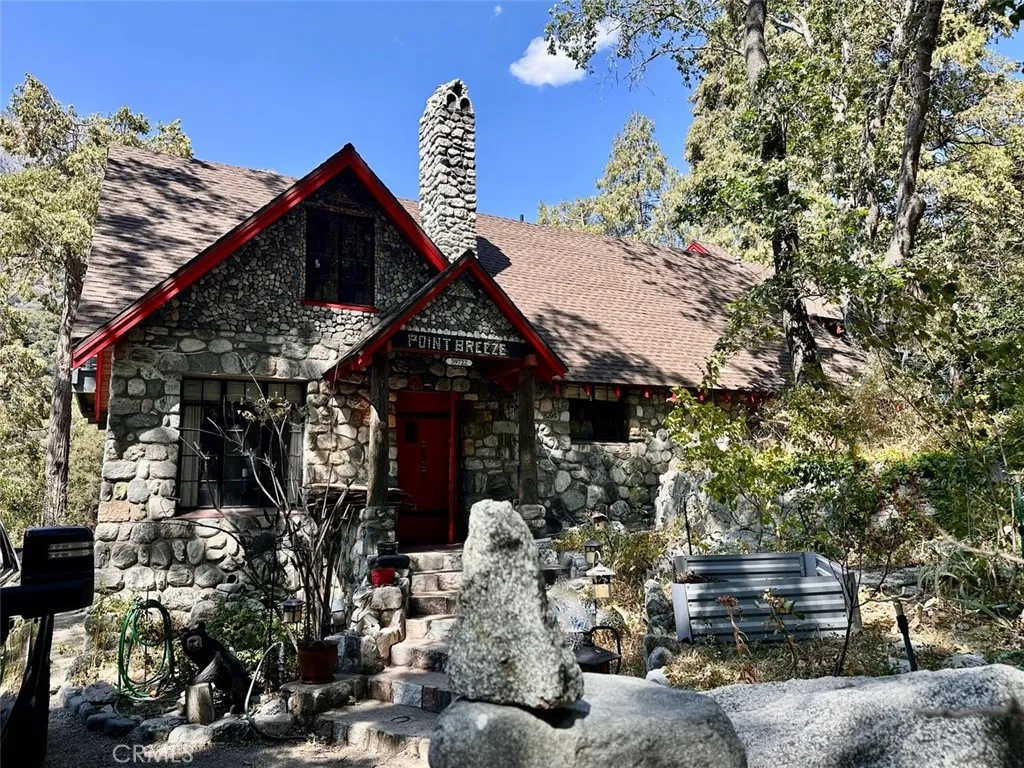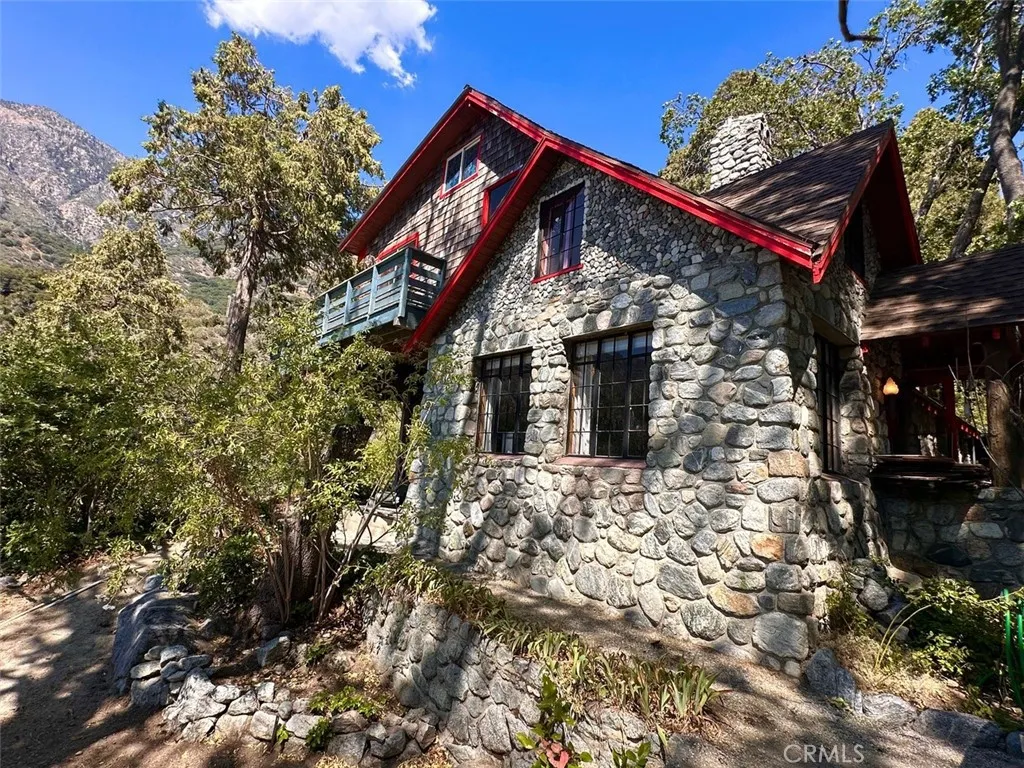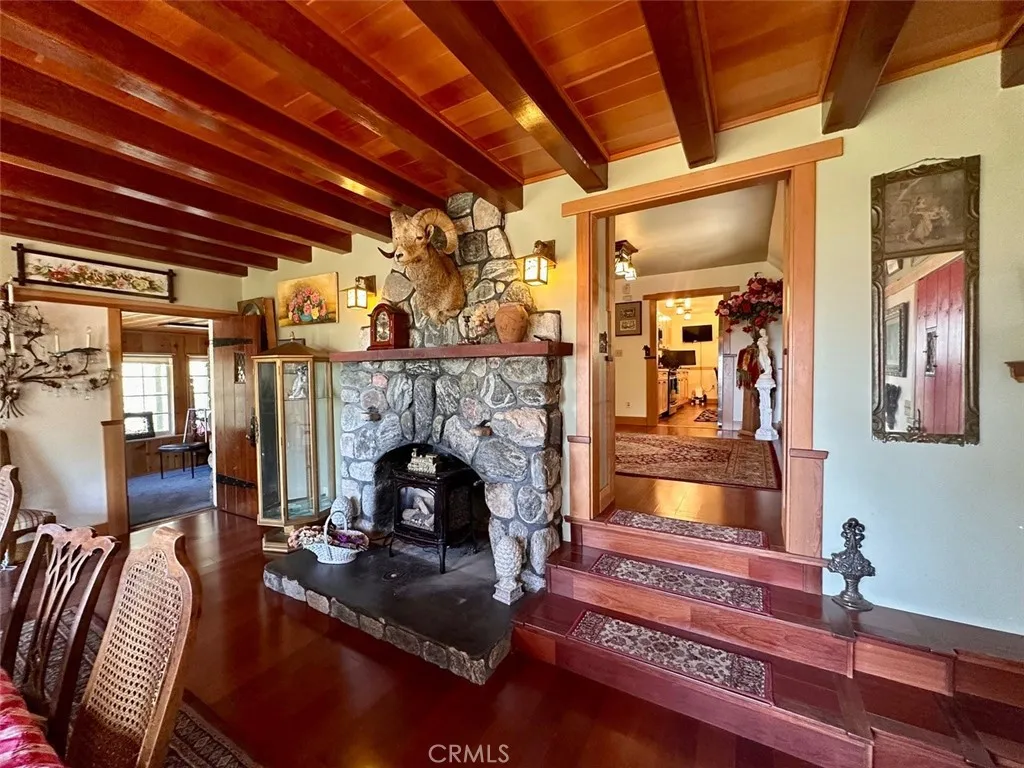39722 Valley Of The Falls Drive, Forest Falls, California 92339, Forest Falls, - bed, bath

About this home
On a Clear Day you can see the City Lights from this Spectacular home. Point Breeze as we know this beauty sits on the banks of year 'round Mill Creek and looks directly below at a big pond that would be perfect for the family swimming hole! Main Home has 7 bedrooms and 3 baths. Detached guest house has 2 bedrooms, full bath plus loft and its own laundry and current renter at guest house pays $1550 a month. Completed lovingly remodeled in the Arts and Crafts style with detail to finish work this one of a kind home is nothing short of magical. From the incredible stone work, bold red front door, red trim to the lady liberty lantern welcoming weary travelers home at night, it is the most unique and fabulous home in the Canyon. Custom lights throughout home fit the decor perfectly. All the water features host the same beautiful white sparkly granite counter tops, from kitchen to baths. Kitchen also hosts big copper farm sink with two basins, custom maple cabinets that have easy close drawers and pull out shelves for pots and pans and ease of use. Enter into Front room that currently serves as formal dining with views galore, yes ou can see the city lights from here. Adjacent to sitting room and incredible kitchen that also hosts desk work space in addition to all other previously mentioned accoutrements. Full bath and two main level bedrooms in addition to big family room that leads out to back yard that's fully fenced and she shed work shop. Upstairs features the most glorious master with ensuite bath soaking tub, walk-in closet and big glass doors that lead out onto deck that has same incredible view for miles! An additional 4 bedrooms and full bath and bevelled glass doors that also leads out onto back and side deck which has privacy enclosure. This is a must see!!! Honey stop the car does not do it justice, call now to schedule your private tour!
Price History
| Subject | Average Home | Neighbourhood Ranking (14 Listings) | |
|---|---|---|---|
| Beds | 8 | 3 | 93% |
| Baths | 3 | 2 | 60% |
| Square foot | 3,906 | 1,680 | 93% |
| Lot Size | 34,927 | 8,400 | 87% |
| Price | $775K | $420K | 93% |
| Price per square foot | $198 | $253 | 7% |
| Built year | 1940 | 1953 | 47% |
| HOA | |||
| Days on market | 84 | 219 | 7% |

