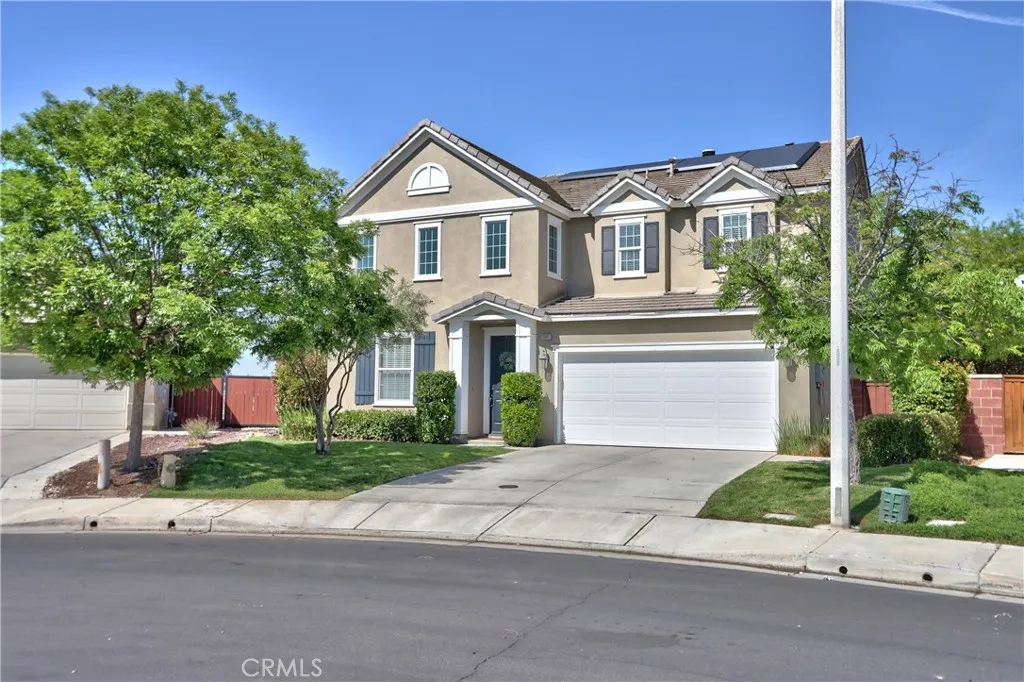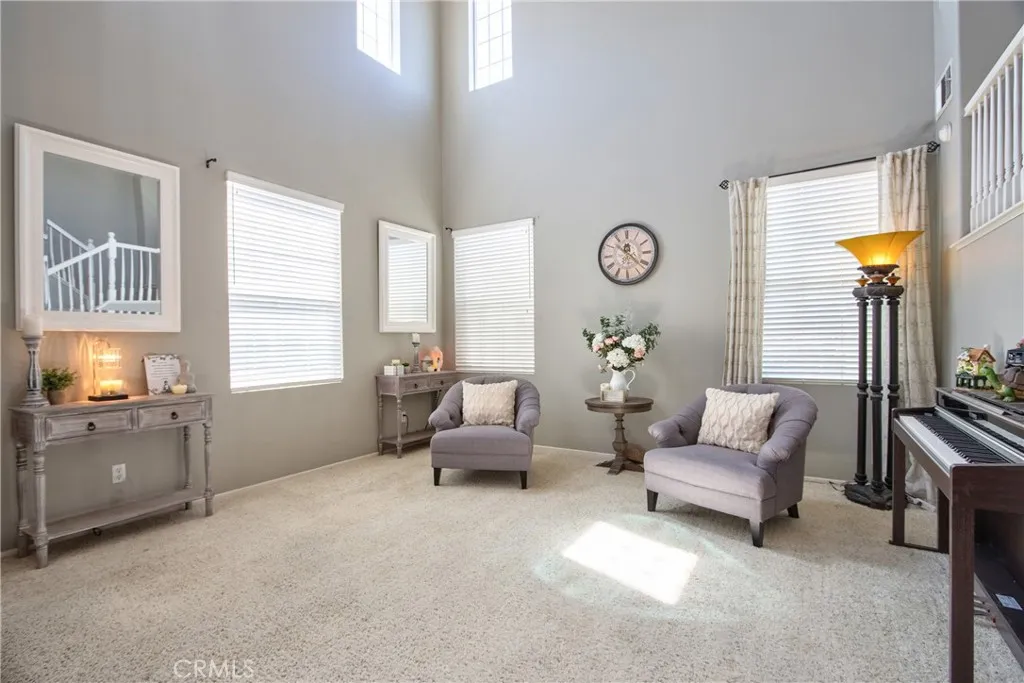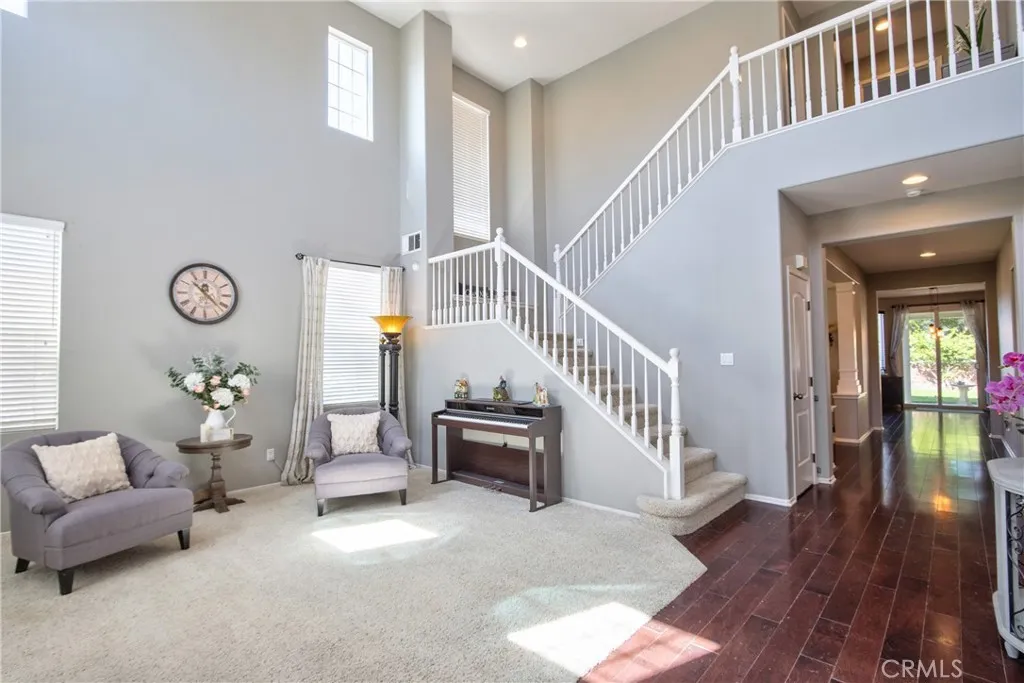39883 S Creek Circle, Murrieta, California 92563, Murrieta, - bed, bath

About this home
Price Improvement!! Have you been waiting for a home in a perfect location? It's ready for you! Spacious 5-Bedroom, 3 bath Home on a Prime Cul-de-Sac location! Nestled in the highly desirable Central Park community of Murrieta, this beautiful home offers comfort, space, and functionality. Step inside to find a welcoming layout featuring a downstairs bedroom and bath—ideal for guests or multigenerational living. The entertainers delight kitchen comes with a large center island, stainless steel appliances, granite countertops & white cabinetry. The open concept space flows into the large family room with a fireplace & built-in media niche. Situated on an expansive 10,000+ sq ft lot with lot's of room for entertaining! Sliding doors to the large backyard with no rear neighbors, extra side patio plus an Alumawood patio cover! The upstairs primary suite boasts a walk-in closet and a spacious ensuite bath with a separate shower, garden tub & dual vanity sinks. A large loft area separates two of the upstairs bedrooms, providing a perfect space for a playroom, home office, or media center. You'll also enjoy the convenience of an indoor laundry room. The attached garage has epoxy flooring, cabinets for storage and has a Tesla Powerwall. TESLA SOLAR SYSTEM WILL BE PAID OFF! Central Park residents enjoy access to fantastic community amenities including a pool, clubhouse, walking trails, and tot lot, all while benefiting from low taxes and a low HOA. Just minutes from schools, shopping, and freeway access, this home checks all the boxes! Don’t miss the opportunity to make this Central Park gem your own!
Nearby schools
Price History
| Subject | Average Home | Neighbourhood Ranking (296 Listings) | |
|---|---|---|---|
| Beds | 5 | 4 | 67% |
| Baths | 3 | 3 | 50% |
| Square foot | 3,108 | 2,617 | 73% |
| Lot Size | 10,890 | 7,405 | 88% |
| Price | $775K | $717K | 72% |
| Price per square foot | $249 | $284 | 26% |
| Built year | 2004 | 2004 | 50% |
| HOA | $49 | $218 | 2% |
| Days on market | 69 | 169 | 6% |

