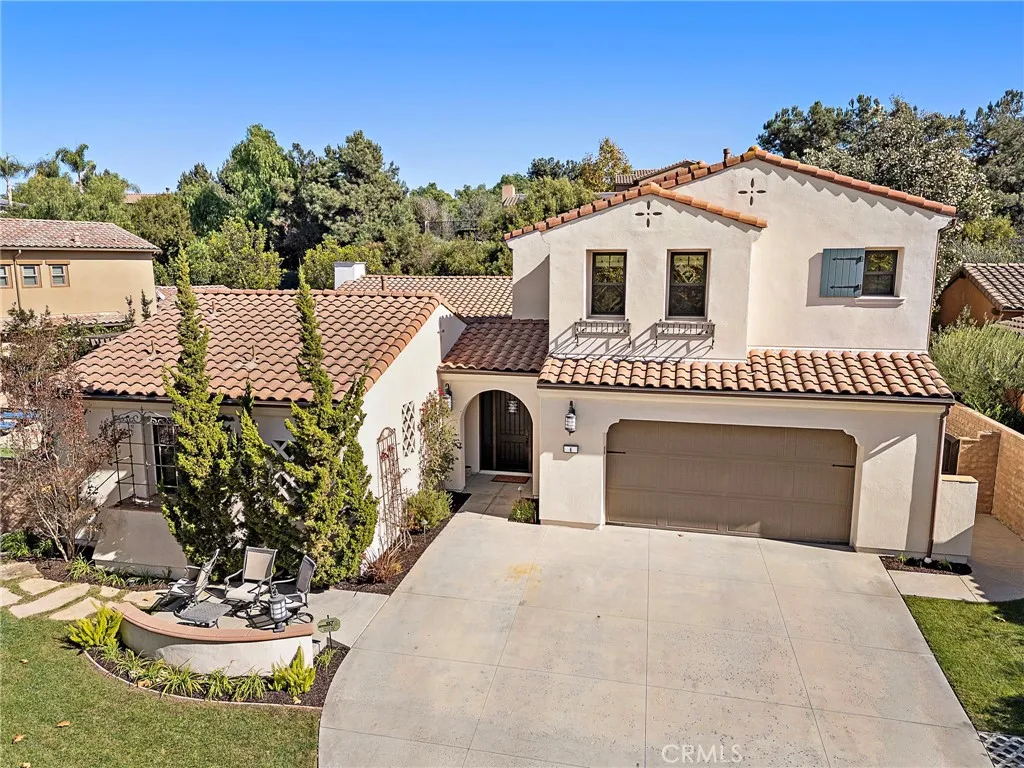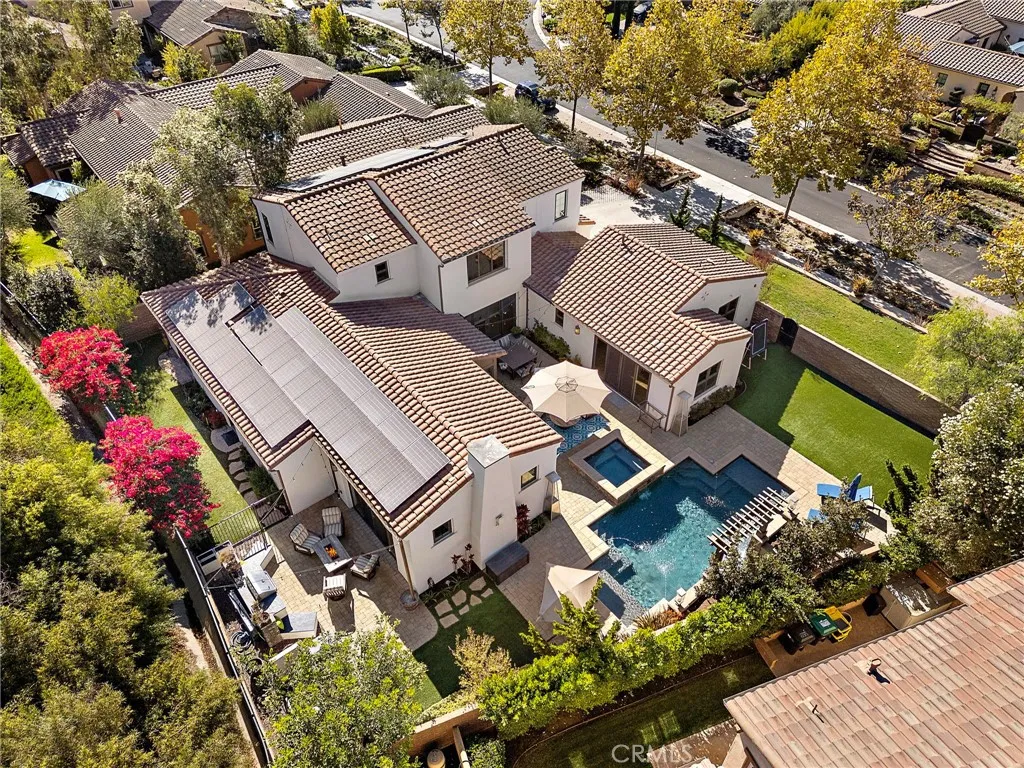4 Gaucho Road, Ladera Ranch, California 92694, Ladera Ranch, - bed, bath

About this home
Representing the pinnacle of hard-earned success and reflecting your exquisite sense of style, this newer custom-caliber home is move-in-ready at guard-gated Covenant Hills in Ladera Ranch. Located on a generous homesite near the end of a quiet cul-de-sac in the exclusive Warmington Legacy collection, the residence is extensively upgraded. Slide-away and Multiple sets French doors create a desired indoor/outdoor ambiance throughout approximately 4,225 square feet of refined living space, which reveals five ensuite bedrooms and five- and one-half baths. A formal entry with tongue-and-groove ceiling leads to a double-height foyer with a grand staircase and access to a private courtyard. Beyond the foyer, expansive living areas flow easily from one to the next, including a dining room, and a fireplace-warmed family room with open-beam vaulted ceiling, built-in bar with under-cabinet beverage refrigerators, surround sound, and slide-away glass door. One opens to a side yard with built-in BBQ and separate built-in Big Green Egg for grilling, smoking, roasting and baking. Explore additional culinary adventures in a fully appointed chef-style kitchen with handsome stained-wood cabinetry, dark quartz countertops, an oversized island with butcher-block and lite quartz top, separate desk niche, walk-in pantry, a six-burner range with griddle and two ovens, and 5 feet of built in refrigerator/freezer. Three bedrooms are located on this level, including two secondary suites, and a private primary suite with direct access to the courtyard. Enjoy a vaulted ceiling, walk-in closet with custom furniture-quality built-ins, a soaking tub, separate shower and individual vanities. An enormous loft with surround sound is showcased upstairs, providing an ideal setting for a home theater, game room and more, while two secondary bedroom suites are impressively sized. Owned solar, security system, surround sound speakers an ample laundry room with cabinetry, arched passageways, designer paint and wall treatments, high-end carpet upstairs, & new wide-plank French oak flooring downstairs are proudly displayed. Sprawling grounds wrap around the home & boast a pool w/ rain fountain, separate spa, front lawn & back/side turf, separate dog run & spacious paver-finished patios. An oversized driveway welcomes guest parking, & the home backs to a hill for extra privacy. Covenant Hills’ clubhouse is moments way, & trails, parks, shopping, restaurants, top schools & local beaches are nearby!
Nearby schools
Price History
| Subject | Average Home | Neighbourhood Ranking (147 Listings) | |
|---|---|---|---|
| Beds | 5 | 4 | 78% |
| Baths | 6 | 3 | 93% |
| Square foot | 4,225 | 2,225 | 90% |
| Lot Size | 11,676 | 4,250 | 95% |
| Price | $3.35M | $1.51M | 93% |
| Price per square foot | $792 | $672.5 | 84% |
| Built year | 2013 | 10071007 | 45% |
| HOA | $660 | $349 | 95% |
| Days on market | 120 | 160 | 26% |

