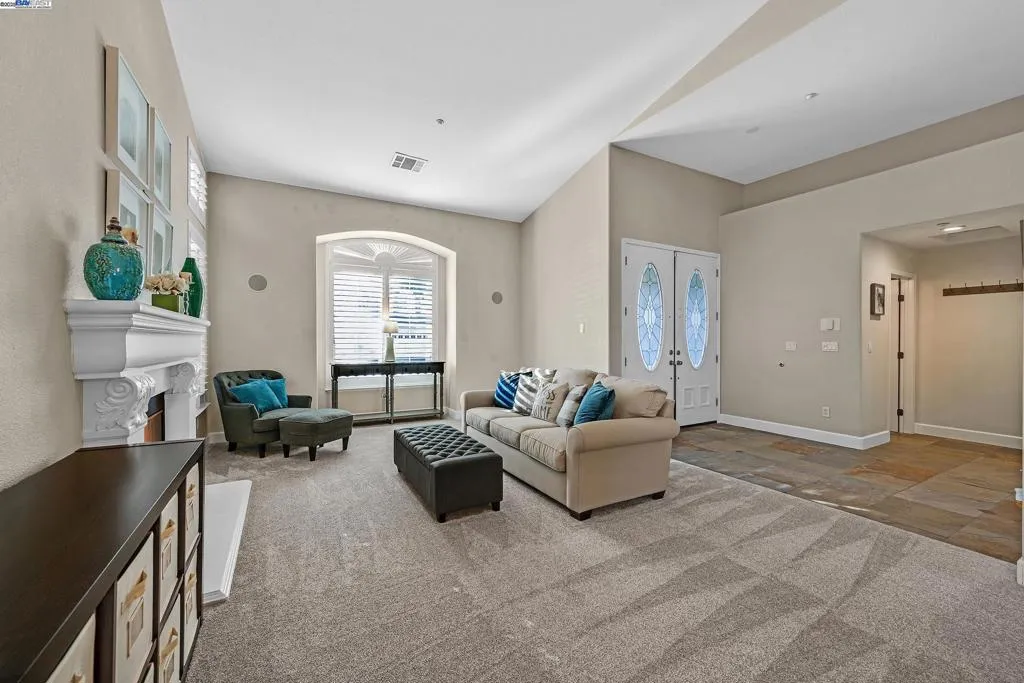4 Henry Ranch Dr, San Ramon, California 94583, San Ramon, - bed, bath

About this home
Step into refined elegance at this stunning Henry Ranch residence, where timeless craftsmanship meets modern sophistication. Soaring vaulted ceilings and rich slate floors set the tone the moment you enter, while the dramatic iron and cherry wood staircase serves as a true architectural centerpiece. The chef’s kitchen blends beauty and function with granite countertops, sleek steel accents, and custom pull-out shelving, creating a space that inspires both everyday meals and grand entertaining.Retreat outdoors to your private oasis: a heated pool with a cascading waterfall, all set within a gated, resort-style yard. Entertain with ease at the slate-top built-in BBQ, perfect for hosting under the California sun.Upstairs, a spacious bonus room with a custom wet bar, fridge, and private balcony offers sweeping views and the perfect setting for gatherings or a quiet evening escape. Throughout the home, you’ll find custom paint finishes, designer window coverings, and thoughtful details that elevate every space.This Henry Ranch estate is more than a home—it’s a statement of luxury living, designed for those who appreciate sophistication, comfort, and style.
Nearby schools
Price History
| Subject | Average Home | Neighbourhood Ranking (134 Listings) | |
|---|---|---|---|
| Beds | 4 | 4 | 50% |
| Baths | 3 | 3 | 50% |
| Square foot | 3,342 | 2,081 | 91% |
| Lot Size | 10,900 | 7,814 | 81% |
| Price | $2.4M | $1.51M | 92% |
| Price per square foot | $718 | $755 | 33% |
| Built year | 2002 | 1978 | 89% |
| HOA | $135 | 0% | |
| Days on market | 14 | 140 | 1% |

