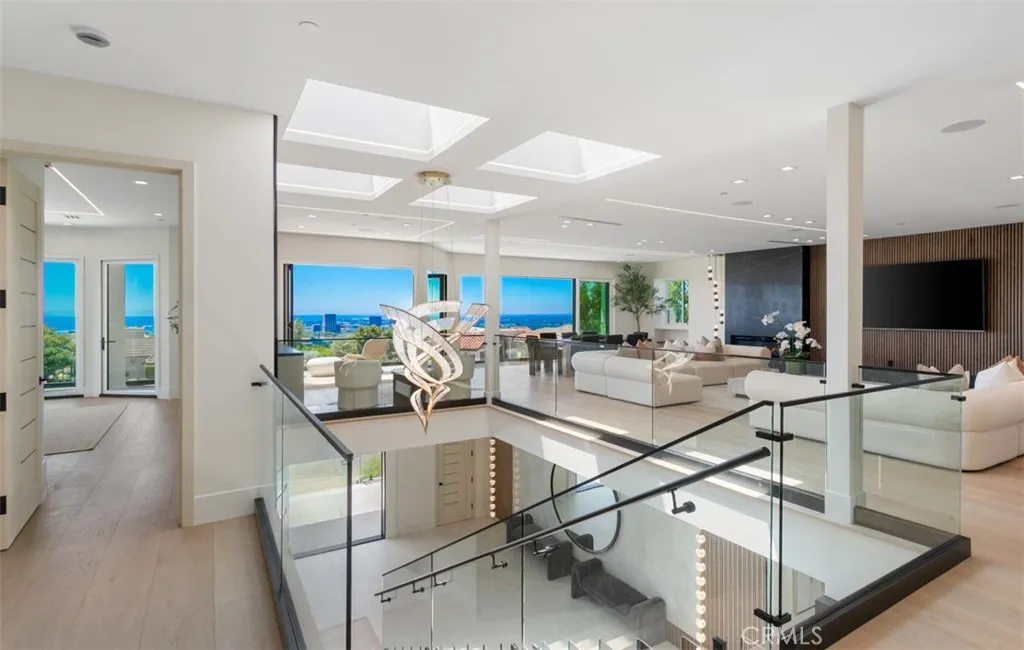4 Narbonne, Newport Beach, California 92660, Newport Beach, - bed, bath

About this home
Perched at the end of a quiet cul-de-sac within the exclusive guard-gated enclave of Harbor Ridge, 4 Narbonne is a stunning showcase of design, function, and luxury. Completely reimagined, this architectural gem blends striking modern aesthetics with a warm, inviting ambiance—perfectly tailored for entertaining and everyday living. Beyond a private entry gate and custom oversized front door, you’re welcomed into a dramatic open-concept layout filled with natural light, curated finishes, and an effortless indoor-outdoor flow. The main level offers three spacious bedrooms, including a junior primary suite with ocean views, and two secondary bedrooms that overlook a serene water feature. A sleek lounge with a fireplace, bar, and media wall adds to the home’s entertainer appeal. Take the elevator upstairs, where panoramic views span the Pacific Ocean, Catalina Island, Newport Harbor, and city lights that stretch to downtown LA. Designed for both grandeur and comfort, this level features two additional bedrooms—one currently used as a home office with its own balcony—as well as a show-stopping primary suite wrapped in floor-to-ceiling glass. The spa-like bathroom and boutique-style closet complete the experience. The heart of the home includes both a front-facing designer kitchen and a full secondary prep kitchen, flanked by a breakfast nook, formal dining area, double fireplaces, and walls of sliding and bi-folding doors that dissolve the line between indoors and out. Step into your own private resort: a spectacular outdoor oasis with a pool, spa, dry sauna, multiple waterfalls, a BBQ island, fire table, and ample lounge and dining areas—designed to impress and built to entertain. With every box checked—guard-gated security, panoramic views, stunning finishes, and true turnkey luxury—this is coastal living at its finest.
Price History
| Subject | Average Home | Neighbourhood Ranking (115 Listings) | |
|---|---|---|---|
| Beds | 5 | 4 | 73% |
| Baths | 8 | 4 | 99% |
| Square foot | 5,463 | 2,840 | 95% |
| Lot Size | 11,000 | 7,700 | 84% |
| Price | $11M | $3.9M | 94% |
| Price per square foot | $2,013 | $1,393.5 | 83% |
| Built year | 2025 | 9855986 | 100% |
| HOA | $335 | 0% | |
| Days on market | 98 | 155 | 21% |

